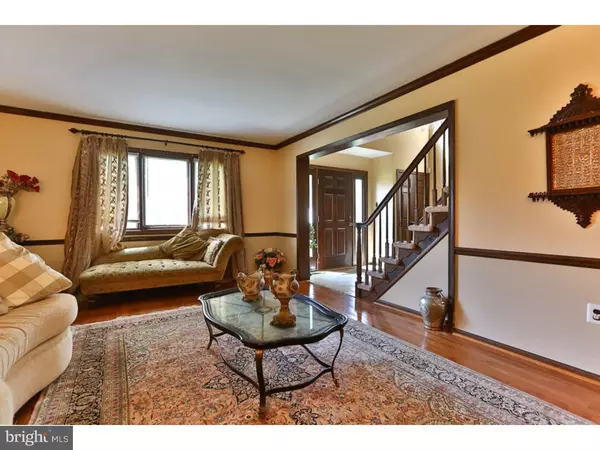$420,000
$450,000
6.7%For more information regarding the value of a property, please contact us for a free consultation.
4 Beds
4 Baths
2,924 SqFt
SOLD DATE : 03/25/2016
Key Details
Sold Price $420,000
Property Type Single Family Home
Sub Type Detached
Listing Status Sold
Purchase Type For Sale
Square Footage 2,924 sqft
Price per Sqft $143
Subdivision Yardley Hunt
MLS Listing ID 1002660106
Sold Date 03/25/16
Style Tudor
Bedrooms 4
Full Baths 3
Half Baths 1
HOA Y/N N
Abv Grd Liv Area 2,924
Originating Board TREND
Year Built 1982
Annual Tax Amount $10,021
Tax Year 2016
Lot Size 0.379 Acres
Acres 0.38
Lot Dimensions 110X150
Property Description
Welcome to 1493 Clinton Drive, located in desirable Yardley Hunt! This large Tudor style home is well maintained and looking for its new owner. The home itself boasts many upgrades, spacious living, dining, and bedrooms, a stunning four seasons room and so much more. The formal living room welcomes you with beautiful hardwood floors that guide your feet to an absolutely stunning kitchen with an adjoining eat-in/breakfast area. The home also has a formal step-down dining room with more of those beautiful hardwood floors and chair rail. The family room has a large fireplace and large windows that bring in lots of natural light. The Florida/four seasons room has a separate heating/cooling system. Head downstairs to a fully finished basement with a full bathroom, den area, bonus room/office area, and laundry area. Upstairs are four spacious bedrooms and two more full bathrooms including an extra large master suite with a separate den/office area. The backyard is well landscaped and has a large level area for a potential for a pool or any other outdoor activity. The home is located minutes away from shopping, restaurants, other Bucks County attractions and major roadways. This is one not to miss.
Location
State PA
County Bucks
Area Lower Makefield Twp (10120)
Zoning R1
Rooms
Other Rooms Living Room, Dining Room, Primary Bedroom, Bedroom 2, Bedroom 3, Kitchen, Family Room, Bedroom 1, Other, Attic
Basement Full, Fully Finished
Interior
Interior Features Primary Bath(s), Kitchen - Island, Kitchen - Eat-In
Hot Water Electric
Heating Heat Pump - Electric BackUp
Cooling Central A/C
Fireplaces Number 1
Fireplace Y
Laundry Main Floor
Exterior
Exterior Feature Patio(s)
Garage Spaces 5.0
Water Access N
Accessibility None
Porch Patio(s)
Total Parking Spaces 5
Garage N
Building
Story 2
Sewer Public Sewer
Water Public
Architectural Style Tudor
Level or Stories 2
Additional Building Above Grade
New Construction N
Schools
High Schools Pennsbury
School District Pennsbury
Others
Tax ID 20-021-068
Ownership Fee Simple
Read Less Info
Want to know what your home might be worth? Contact us for a FREE valuation!

Our team is ready to help you sell your home for the highest possible price ASAP

Bought with William W Wolverton • Wolverton & Company LLC
GET MORE INFORMATION
Broker-Owner | Lic# RM423246






