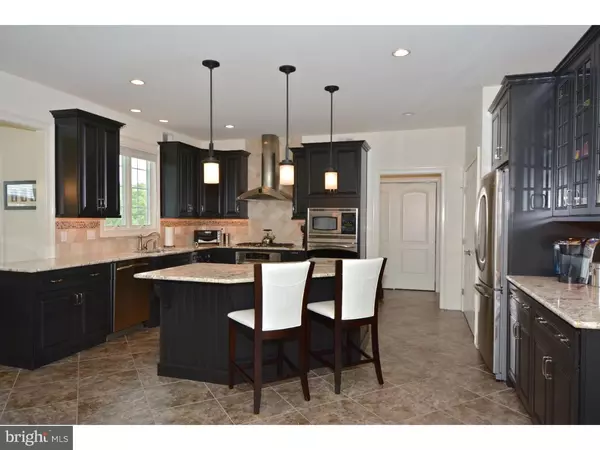$880,000
$918,000
4.1%For more information regarding the value of a property, please contact us for a free consultation.
4 Beds
4 Baths
4,601 SqFt
SOLD DATE : 10/30/2015
Key Details
Sold Price $880,000
Property Type Single Family Home
Sub Type Detached
Listing Status Sold
Purchase Type For Sale
Square Footage 4,601 sqft
Price per Sqft $191
Subdivision None Available
MLS Listing ID 1002651692
Sold Date 10/30/15
Style Colonial
Bedrooms 4
Full Baths 3
Half Baths 1
HOA Fees $22/ann
HOA Y/N Y
Abv Grd Liv Area 4,601
Originating Board TREND
Year Built 2013
Annual Tax Amount $18,523
Tax Year 2014
Lot Size 1.080 Acres
Acres 1.08
Lot Dimensions 1.08 ACRES
Property Description
Experience the magic of this prestigious, "better than new" 2 year young custom center hall Colonial with "PRINCESS SUITE" located on a premium lot. Numerous top-scale upgrades that even the model home does not have. Cul-de-sac location and backing to breathtaking views of the Sourland mountains, a working wheat farm, and beautiful conservation land to watch the evening sunsets. Inside and out you will see and feel the perfect ambiance for today's modern lifestyle. Gourmet kitchen includes separate beverage center area with wet bar, granite counters, stainless steel GE appliances,double ovens,center island, and 42" cabinetry. Other advantages are soaring ceilings in the foyer and family room, elegant formal living room and dining room that make entertaining easy, convenient first floor laundry room, home office, and sunken tiled sun room. Upstairs, the master suite is enhanced with two walk-in closets, a 250+ sq ft. sitting room, tray ceiling, and luxurious bath with spa shower, Jacuzzi tub, dual sinks, and state-of-the-art fixtures. Three other spacious bedrooms and TWO full baths complete the upstairs. Other superb features to expect are upgraded closet organizers throughout, designer lighting and decor, Bamboo blinds, invisible speakers for surround sound, outside speakers, extra-high basement ceilings, and THREE CAR garage. The attraction is immediate upon entering this home and every day you spend here will be a pleasure.
Location
State NJ
County Somerset
Area Hillsborough Twp (21810)
Zoning R
Rooms
Other Rooms Living Room, Dining Room, Primary Bedroom, Bedroom 2, Bedroom 3, Kitchen, Family Room, Bedroom 1, Other, Attic
Basement Full, Unfinished
Interior
Interior Features Primary Bath(s), Kitchen - Island, Butlers Pantry, Skylight(s), Sprinkler System, Wet/Dry Bar, Kitchen - Eat-In
Hot Water Natural Gas
Heating Gas, Hot Water
Cooling Central A/C
Flooring Wood, Fully Carpeted, Tile/Brick
Fireplaces Number 1
Fireplaces Type Gas/Propane
Equipment Cooktop, Oven - Double, Oven - Self Cleaning, Dishwasher, Refrigerator
Fireplace Y
Window Features Energy Efficient
Appliance Cooktop, Oven - Double, Oven - Self Cleaning, Dishwasher, Refrigerator
Heat Source Natural Gas
Laundry Main Floor
Exterior
Garage Spaces 6.0
Utilities Available Cable TV
Water Access N
Roof Type Pitched,Shingle
Accessibility None
Attached Garage 3
Total Parking Spaces 6
Garage Y
Building
Lot Description Cul-de-sac, Front Yard, Rear Yard
Story 2
Foundation Concrete Perimeter
Sewer Public Sewer
Water Public
Architectural Style Colonial
Level or Stories 2
Additional Building Above Grade
Structure Type 9'+ Ceilings
New Construction N
Schools
Middle Schools Hillsborough
High Schools Hillsborough
School District Hillsborough Township Public Schools
Others
HOA Fee Include Common Area Maintenance
Tax ID 10-00203 23-00053 17
Ownership Fee Simple
Acceptable Financing Conventional, VA, FHA 203(b)
Listing Terms Conventional, VA, FHA 203(b)
Financing Conventional,VA,FHA 203(b)
Read Less Info
Want to know what your home might be worth? Contact us for a FREE valuation!

Our team is ready to help you sell your home for the highest possible price ASAP

Bought with Donna M Murray • BHHS Fox & Roach - Princeton
GET MORE INFORMATION
Broker-Owner | Lic# RM423246






