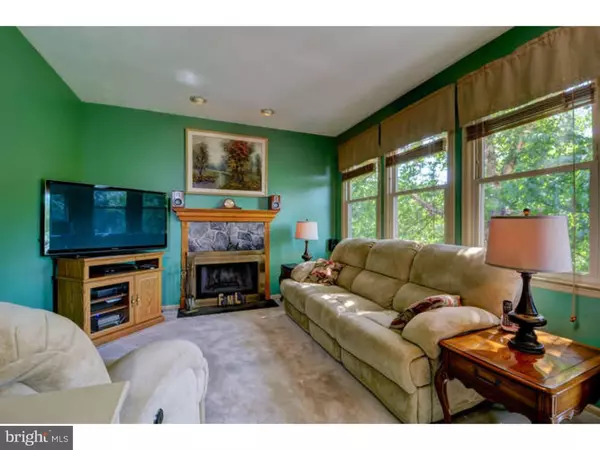$485,000
$478,000
1.5%For more information regarding the value of a property, please contact us for a free consultation.
4 Beds
3 Baths
2,016 SqFt
SOLD DATE : 09/14/2015
Key Details
Sold Price $485,000
Property Type Single Family Home
Sub Type Detached
Listing Status Sold
Purchase Type For Sale
Square Footage 2,016 sqft
Price per Sqft $240
Subdivision None Available
MLS Listing ID 1002652072
Sold Date 09/14/15
Style Colonial
Bedrooms 4
Full Baths 2
Half Baths 1
HOA Y/N N
Abv Grd Liv Area 2,016
Originating Board TREND
Year Built 1996
Annual Tax Amount $9,924
Tax Year 2014
Lot Size 7,600 Sqft
Acres 0.17
Lot Dimensions 80X95
Property Description
Located on a premium interior lot in Crestmont Hills, this 4-BR Devonshire model is loaded with upgrades and updates (for example: New dimensional roof (2013), insulated garage doors (2012), Pella windows (2007), & HWH (2015). The kitchen featues granite, stainless steel appliances, tile backsplash, undermounted sink, & separate dining area. Walk out through sliding doors (2008) in the bay area of the dining area onto a Trex deck and paver patio (2002), overlooking the landscaped backyard and adjoining open space. Enjoy extra living space in the finished basement (complete with pool table). All appliances, light fixtures (except stained glass lamp in kitchen), and window treatments are included.
Location
State NJ
County Somerset
Area Hillsborough Twp (21810)
Zoning AH
Rooms
Other Rooms Living Room, Dining Room, Primary Bedroom, Bedroom 2, Bedroom 3, Kitchen, Family Room, Bedroom 1
Basement Full
Interior
Interior Features Primary Bath(s), Ceiling Fan(s), Kitchen - Eat-In
Hot Water Natural Gas
Heating Gas, Forced Air
Cooling Central A/C
Fireplaces Number 1
Equipment Dishwasher, Built-In Microwave
Fireplace Y
Window Features Energy Efficient,Replacement
Appliance Dishwasher, Built-In Microwave
Heat Source Natural Gas
Laundry Upper Floor
Exterior
Exterior Feature Deck(s), Patio(s), Porch(es)
Garage Spaces 2.0
Utilities Available Cable TV
Water Access N
Accessibility None
Porch Deck(s), Patio(s), Porch(es)
Attached Garage 2
Total Parking Spaces 2
Garage Y
Building
Story 2
Sewer Public Sewer
Water Public
Architectural Style Colonial
Level or Stories 2
Additional Building Above Grade
Structure Type 9'+ Ceilings
New Construction N
Schools
Middle Schools Hillsborough
High Schools Hillsborough
School District Hillsborough Township Public Schools
Others
Tax ID 10-00151 09-00127
Ownership Fee Simple
Read Less Info
Want to know what your home might be worth? Contact us for a FREE valuation!

Our team is ready to help you sell your home for the highest possible price ASAP

Bought with Robert Dekanski • RE/MAX 1st Advantage
GET MORE INFORMATION
Broker-Owner | Lic# RM423246






