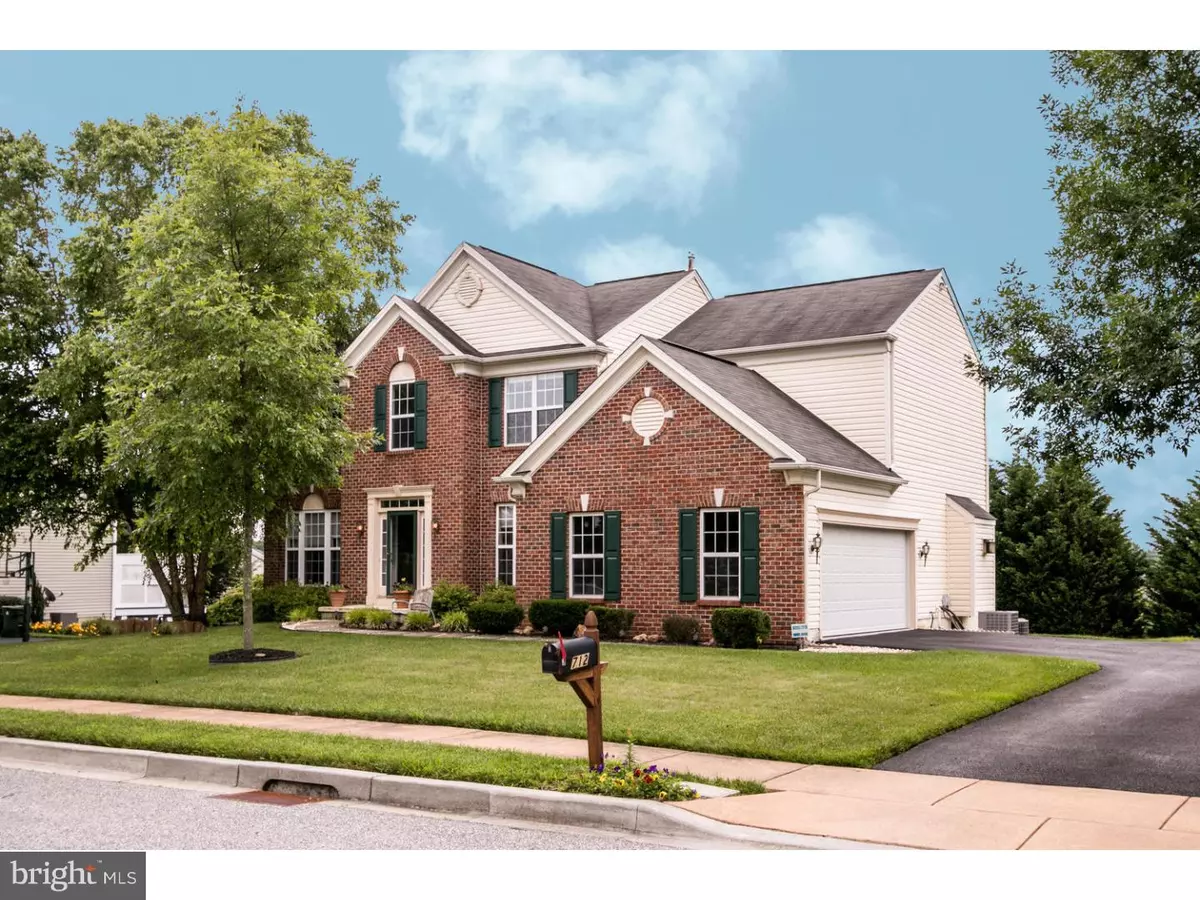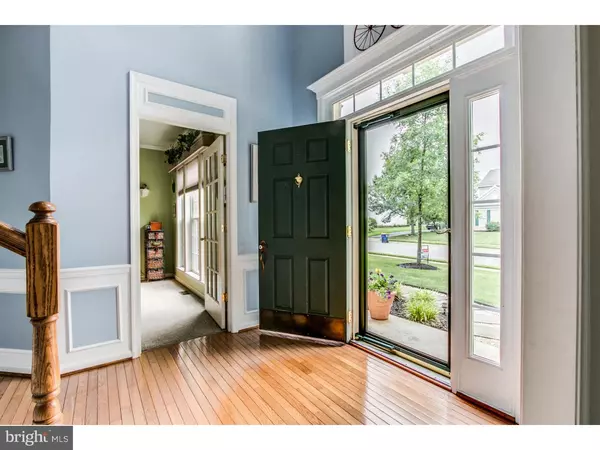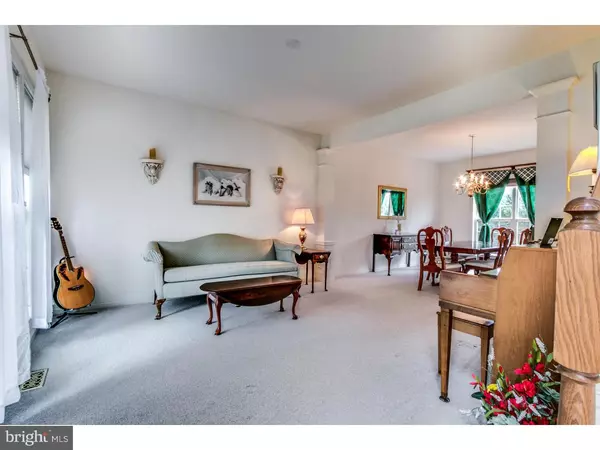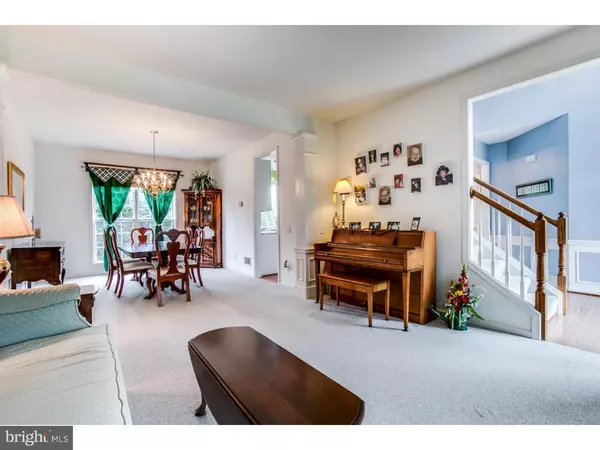$406,500
$429,900
5.4%For more information regarding the value of a property, please contact us for a free consultation.
5 Beds
4 Baths
3,450 SqFt
SOLD DATE : 10/16/2015
Key Details
Sold Price $406,500
Property Type Single Family Home
Sub Type Detached
Listing Status Sold
Purchase Type For Sale
Square Footage 3,450 sqft
Price per Sqft $117
Subdivision Woods At Louviers
MLS Listing ID 1002647474
Sold Date 10/16/15
Style Colonial
Bedrooms 5
Full Baths 3
Half Baths 1
HOA Y/N N
Abv Grd Liv Area 3,450
Originating Board TREND
Year Built 2000
Annual Tax Amount $4,112
Tax Year 2014
Lot Size 0.360 Acres
Acres 0.36
Lot Dimensions 129X120
Property Description
This gorgeous home has many updates & is desirably located within 2.5 miles of Nationally Ranked Newark Charter Middle & High School. Walk into the grand foyer with a vaulted ceiling and be impressed by the turned staircase, hardwood floors & gorgeous moldings. A convenient room is privately located off the foyer and can be used as an office,a den or as you wish. Follow the fabulous hardwood floors into the open, updated eat-in kitchen and delight in the ample cabinet space,double wall oven,center island,gas cooking & pantry storage. This dream kitchen also features a beautiful double casement window & exquisite French doors that perfectly add to the openness of this living level. Walk through the French doors here and access the low-maintenance Trex deck with stairs to the large,private backyard. The kitchen opens to the impressive family room that includes hardwood floors,a stately fireplace & a wall of windows that floods the space with great natural light. This design is simply perfect for large gatherings and entertaining guests. Continue upstairs and be 'wowed' by the huge master bedroom with a tray ceiling & plenty of windows to enjoy the private outdoor views all year long. The large walk-in closet extends for days in this pampering room. Also included here is a huge master bathroom with double vanity sinks, tile shower with glass enclosure,soaking tub & private water closet. The additional bedrooms on this level are very sizable and feature ample closet storage for your ultimate convenience. The linen closet & laundry area are other desirable and convenient features on this level to love. Your living space does not end here! Walk downstairs to the lower level of this gem and be awed by the huge space for additional living and available storage areas. This finished walk-out lower level features a second family room & an additional room that can easily be used as a 5th bedroom. There is a full bathroom that is sure to complete your wish list here. All necessary permits were obtained to complete this area. Access the brick patio from the sliding door and enjoy the peaceful and serene outdoor views of the tree lined yard. Other features to love in this home include an oversized 2 car turned garage & the highly efficient & comfortable 2 zone heating & A.C. system. This home is located just moments from the University of DE,parks,fitness centers,shopping,entertainment & both PA and MD.
Location
State DE
County New Castle
Area Newark/Glasgow (30905)
Zoning 18RT
Rooms
Other Rooms Living Room, Dining Room, Primary Bedroom, Bedroom 2, Bedroom 3, Kitchen, Family Room, Bedroom 1, In-Law/auPair/Suite, Laundry, Other, Attic
Basement Full, Outside Entrance, Fully Finished
Interior
Interior Features Primary Bath(s), Kitchen - Island, Butlers Pantry, Stall Shower, Kitchen - Eat-In
Hot Water Natural Gas
Heating Gas, Forced Air, Zoned
Cooling Central A/C
Flooring Wood, Fully Carpeted, Tile/Brick
Fireplaces Number 1
Fireplaces Type Gas/Propane
Equipment Cooktop, Oven - Wall, Oven - Double, Oven - Self Cleaning, Dishwasher, Disposal
Fireplace Y
Appliance Cooktop, Oven - Wall, Oven - Double, Oven - Self Cleaning, Dishwasher, Disposal
Heat Source Natural Gas
Laundry Upper Floor
Exterior
Exterior Feature Deck(s), Patio(s)
Parking Features Inside Access, Garage Door Opener
Garage Spaces 5.0
Utilities Available Cable TV
Water Access N
Roof Type Pitched,Shingle
Accessibility None
Porch Deck(s), Patio(s)
Attached Garage 2
Total Parking Spaces 5
Garage Y
Building
Lot Description Level, Front Yard, Rear Yard, SideYard(s)
Story 2
Foundation Concrete Perimeter
Sewer Public Sewer
Water Public
Architectural Style Colonial
Level or Stories 2
Additional Building Above Grade
Structure Type Cathedral Ceilings,9'+ Ceilings,High
New Construction N
Schools
School District Christina
Others
Tax ID 18-059.00-006
Ownership Fee Simple
Acceptable Financing Conventional, VA, FHA 203(b)
Listing Terms Conventional, VA, FHA 203(b)
Financing Conventional,VA,FHA 203(b)
Read Less Info
Want to know what your home might be worth? Contact us for a FREE valuation!

Our team is ready to help you sell your home for the highest possible price ASAP

Bought with Brendan K Taggart • Weichert Realtors-Limestone
GET MORE INFORMATION
Broker-Owner | Lic# RM423246






