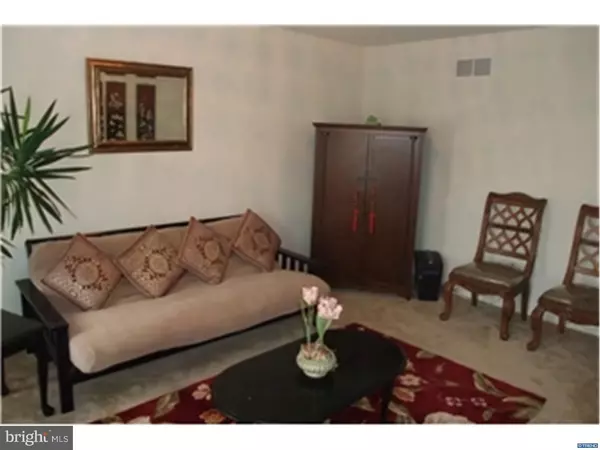$282,000
$287,500
1.9%For more information regarding the value of a property, please contact us for a free consultation.
3 Beds
3 Baths
2,075 SqFt
SOLD DATE : 09/18/2015
Key Details
Sold Price $282,000
Property Type Single Family Home
Sub Type Detached
Listing Status Sold
Purchase Type For Sale
Square Footage 2,075 sqft
Price per Sqft $135
Subdivision Gray Acres
MLS Listing ID 1002604744
Sold Date 09/18/15
Style Colonial
Bedrooms 3
Full Baths 2
Half Baths 1
HOA Fees $10/ann
HOA Y/N Y
Abv Grd Liv Area 2,075
Originating Board TREND
Year Built 2004
Annual Tax Amount $2,531
Tax Year 2015
Lot Size 7,841 Sqft
Acres 0.18
Lot Dimensions 65 X 110
Property Description
Delightful home, move-in condition, great location, with easy access to commuting, shopping, restaurants & services. Spacious with lovely decor, an excellent floor plan & just 11 years old. Exceptional upgrades: WOW!...New gourmet kitchen, custom "CraftMaid" cabinetry with soft close drawers-doors, pull-outs, added crown molding, granite tops, tile backsplash, moveable island, recessed + under cabinet lighting, 2 pantries, updated appliances, deep sink & custom faucet. And if that is not enough...kitchen is open to large family room, breakfast nook w/sliders to big composite deck and lovely yard. Added extras include recessed, BR ceiling lights, custom light fixtures, ceiling fans & window treatments incl. Solid systems: H/E gas HVAC, all serviced 4/21/15 plus quality coverage w/an enhanced Home Trust Home Buyers Warranty. Full, deep, functional basement w/French drain and upgraded high tech hydraulic sump pump (needs no electric back up). Considering the quality extras, upgrades and condition, you will see the conspicuous value.
Location
State DE
County New Castle
Area Newark/Glasgow (30905)
Zoning NC6.5
Direction Southwest
Rooms
Other Rooms Living Room, Dining Room, Primary Bedroom, Bedroom 2, Kitchen, Family Room, Bedroom 1, Other, Attic
Basement Full, Drainage System
Interior
Interior Features Primary Bath(s), Kitchen - Island, Butlers Pantry, Dining Area
Hot Water Electric
Heating Gas, Forced Air
Cooling Central A/C
Flooring Fully Carpeted, Vinyl
Equipment Built-In Range, Oven - Self Cleaning, Dishwasher, Disposal
Fireplace N
Appliance Built-In Range, Oven - Self Cleaning, Dishwasher, Disposal
Heat Source Natural Gas
Laundry Main Floor
Exterior
Exterior Feature Deck(s), Porch(es)
Parking Features Inside Access, Garage Door Opener
Garage Spaces 4.0
Utilities Available Cable TV
Water Access N
Roof Type Pitched,Shingle
Accessibility None
Porch Deck(s), Porch(es)
Attached Garage 2
Total Parking Spaces 4
Garage Y
Building
Lot Description Cul-de-sac
Story 2
Foundation Concrete Perimeter
Sewer Public Sewer
Water Public
Architectural Style Colonial
Level or Stories 2
Additional Building Above Grade
New Construction N
Schools
School District Christina
Others
HOA Fee Include Common Area Maintenance,Snow Removal
Tax ID 1101510082
Ownership Fee Simple
Acceptable Financing Conventional, VA, FHA 203(b)
Listing Terms Conventional, VA, FHA 203(b)
Financing Conventional,VA,FHA 203(b)
Read Less Info
Want to know what your home might be worth? Contact us for a FREE valuation!

Our team is ready to help you sell your home for the highest possible price ASAP

Bought with Janet L Ulshafer • Patterson-Schwartz-Newark
GET MORE INFORMATION
Broker-Owner | Lic# RM423246






