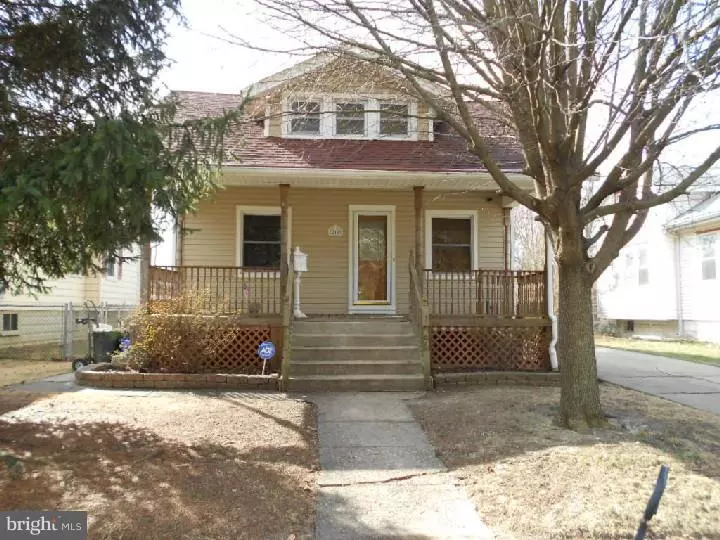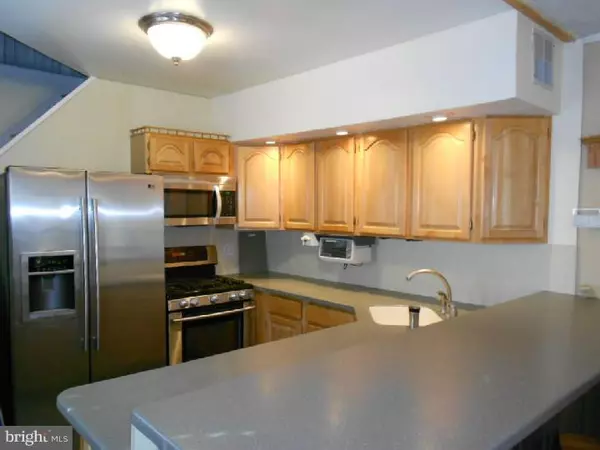$154,900
$154,900
For more information regarding the value of a property, please contact us for a free consultation.
3 Beds
2 Baths
1,045 SqFt
SOLD DATE : 11/20/2015
Key Details
Sold Price $154,900
Property Type Single Family Home
Sub Type Detached
Listing Status Sold
Purchase Type For Sale
Square Footage 1,045 sqft
Price per Sqft $148
Subdivision Oaklyn Manor
MLS Listing ID 1002532658
Sold Date 11/20/15
Style Cape Cod
Bedrooms 3
Full Baths 2
HOA Y/N N
Abv Grd Liv Area 1,045
Originating Board TREND
Year Built 1930
Annual Tax Amount $6,412
Tax Year 2015
Lot Size 5,880 Sqft
Acres 0.14
Lot Dimensions 42X140
Property Description
This home is waiting for you. As you enter through the beautiful new front door into the living room you'll know you're home. The living & dining rooms both have tile flooring along with the kitchen too. The kitchen boasts newer cabinetry, Corian countertops, breakfast bar & new stainless appliances. Also on this level are 2 bedrooms, one with a magnificent closet organizer that would make anyone happy. You'll also find an office that has 8' glass sliding doors leading to the all season sunroom. This room has plenty of natural light with windows completely around. Beyond the sunroom there is also a deck for those summertime bar-b-ques & a double wide custom shed. The first floor bath has custom cabinetry from Howard Hill, heated tile flooring & a jetted tub for you to relax in. Upstairs is the huge master suite with new carpeting, another bathroom & tons of storage. The basement has Dricore flooring, 105 gallon Rheam hot water tank, triangle tube ultra high efficiency heater, FloLogic water sensor system & all new plumbing. The roof is 2 years old, Gutter guards are even new. A Paver walkway leads you to the side entrance & to the fenced rear yard. This home is spectacular & has been updated so you can enjoy. This home also comes along with a 1 year home warranty! Plans to add a dormer if you choose to are already approved by the Boro.
Location
State NJ
County Camden
Area Oaklyn Boro (20426)
Zoning RES
Rooms
Other Rooms Living Room, Dining Room, Primary Bedroom, Bedroom 2, Kitchen, Bedroom 1, Other
Basement Full
Interior
Interior Features Primary Bath(s), Ceiling Fan(s), Stall Shower, Breakfast Area
Hot Water Natural Gas
Heating Gas, Forced Air
Cooling Central A/C
Flooring Fully Carpeted, Vinyl, Tile/Brick
Equipment Built-In Range, Dishwasher, Disposal, Built-In Microwave
Fireplace N
Appliance Built-In Range, Dishwasher, Disposal, Built-In Microwave
Heat Source Natural Gas
Laundry Basement
Exterior
Exterior Feature Deck(s), Porch(es)
Garage Spaces 2.0
Fence Other
Utilities Available Cable TV
Water Access N
Roof Type Pitched,Shingle
Accessibility None
Porch Deck(s), Porch(es)
Total Parking Spaces 2
Garage N
Building
Lot Description Level, Front Yard, Rear Yard
Story 1.5
Foundation Brick/Mortar
Sewer Public Sewer
Water Public
Architectural Style Cape Cod
Level or Stories 1.5
Additional Building Above Grade
Structure Type 9'+ Ceilings
New Construction N
Schools
School District Collingswood Borough Public Schools
Others
Tax ID 26-00044-00009
Ownership Fee Simple
Security Features Security System
Acceptable Financing Conventional, VA, FHA 203(b)
Listing Terms Conventional, VA, FHA 203(b)
Financing Conventional,VA,FHA 203(b)
Read Less Info
Want to know what your home might be worth? Contact us for a FREE valuation!

Our team is ready to help you sell your home for the highest possible price ASAP

Bought with Brian G Mulvenna • Long & Foster Real Estate, Inc.
GET MORE INFORMATION
Broker-Owner | Lic# RM423246






