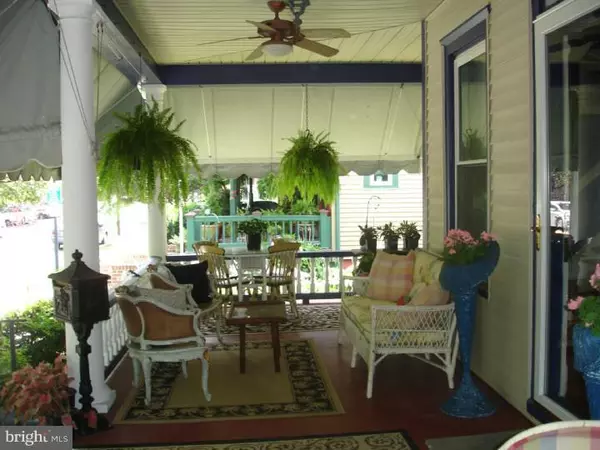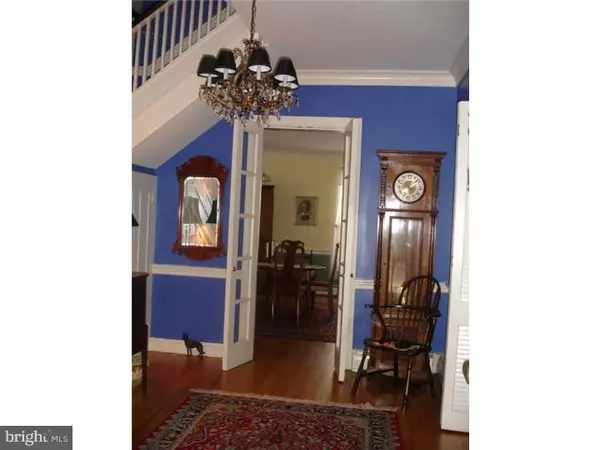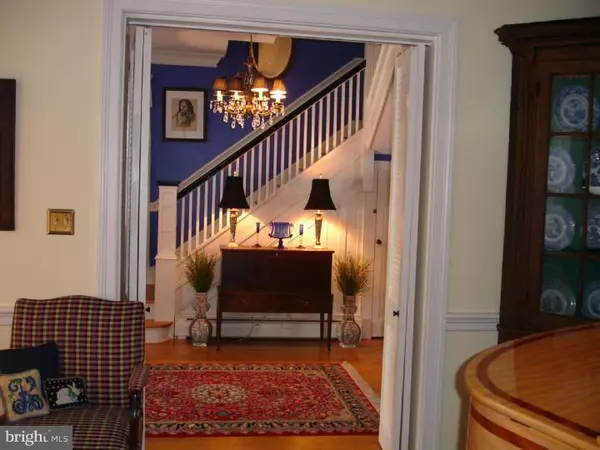$303,500
$334,900
9.4%For more information regarding the value of a property, please contact us for a free consultation.
4 Beds
4 Baths
3,344 SqFt
SOLD DATE : 10/30/2015
Key Details
Sold Price $303,500
Property Type Single Family Home
Sub Type Detached
Listing Status Sold
Purchase Type For Sale
Square Footage 3,344 sqft
Price per Sqft $90
Subdivision Olde Dover
MLS Listing ID 1002532844
Sold Date 10/30/15
Style Victorian
Bedrooms 4
Full Baths 2
Half Baths 2
HOA Y/N N
Abv Grd Liv Area 3,344
Originating Board TREND
Year Built 1900
Annual Tax Amount $2,138
Tax Year 2014
Lot Size 7,580 Sqft
Acres 0.17
Lot Dimensions 50X152
Property Description
Historic Appeal in this charming Victorian. As you enter the large foyer, there is a view of the formal living room and staircase. Picture yourself in the family room with entire wall of built-ins and lovely fireplace w/raised panel surround. The dinning room is large enough for many guests and offers an original beautiful leaded glass door floor to ceiling built-in to display your fine dinnerware. The kitchen was remodeled approx. 11 years ago as well as the owners bath. Other recent updates include SOLAR PANELS, central vac system, windows, roof and refinished wood floors. There are 3 large bedrooms and a home office on the second level. There are steps to the 3rd level that could be finished off for future expansion or additional bedroom and is insulated. Outside is a beautiful wrap around front porch to watch all the local parades and visit with neighbors. The back yard offers lovely brick patio, garden area and detached 2-car garage with alley access. These homes on N. State Street rarely become available so don't procrastinate.
Location
State DE
County Kent
Area Capital (30802)
Zoning RG1
Rooms
Other Rooms Living Room, Dining Room, Primary Bedroom, Bedroom 2, Bedroom 3, Kitchen, Family Room, Bedroom 1, Laundry, Other, Attic
Basement Full, Unfinished, Outside Entrance
Interior
Interior Features Primary Bath(s), Butlers Pantry, Ceiling Fan(s), Central Vacuum, Stall Shower, Breakfast Area
Hot Water Natural Gas, Instant Hot Water
Heating Gas, Hot Water, Baseboard
Cooling Central A/C
Flooring Wood, Tile/Brick
Fireplaces Number 1
Equipment Built-In Range, Dishwasher, Refrigerator
Fireplace Y
Window Features Bay/Bow
Appliance Built-In Range, Dishwasher, Refrigerator
Heat Source Natural Gas
Laundry Main Floor
Exterior
Exterior Feature Patio(s), Porch(es)
Garage Spaces 2.0
Fence Other
Utilities Available Cable TV
Water Access N
Roof Type Pitched,Shingle
Accessibility None
Porch Patio(s), Porch(es)
Total Parking Spaces 2
Garage Y
Building
Lot Description Level
Story 3+
Sewer Public Sewer
Water Public
Architectural Style Victorian
Level or Stories 3+
Additional Building Above Grade
Structure Type 9'+ Ceilings
New Construction N
Schools
High Schools Dover
School District Capital
Others
Tax ID ED-05-06817-02-4800-000
Ownership Fee Simple
Security Features Security System
Acceptable Financing Conventional, VA, FHA 203(b)
Listing Terms Conventional, VA, FHA 203(b)
Financing Conventional,VA,FHA 203(b)
Read Less Info
Want to know what your home might be worth? Contact us for a FREE valuation!

Our team is ready to help you sell your home for the highest possible price ASAP

Bought with Laurie N. Ferris • RE/MAX Horizons
GET MORE INFORMATION
Broker-Owner | Lic# RM423246






