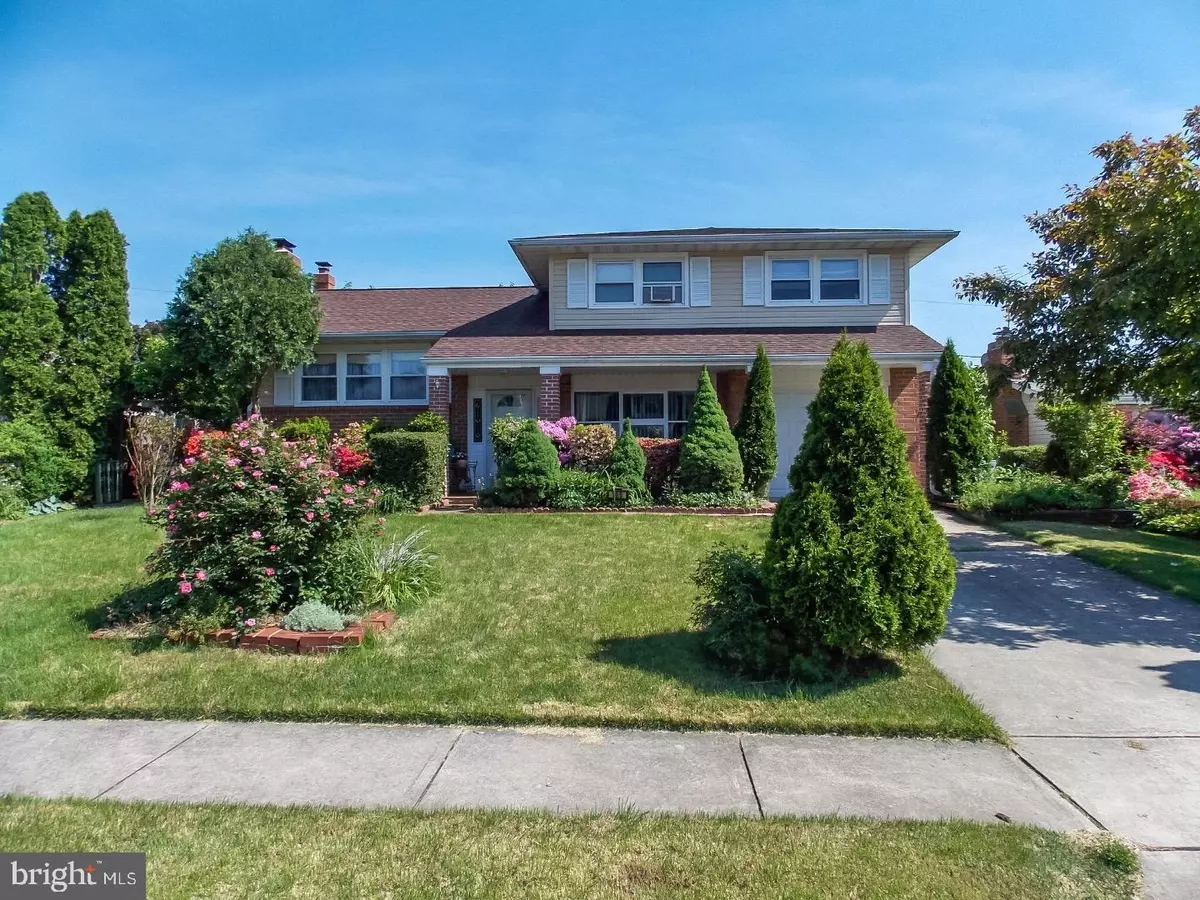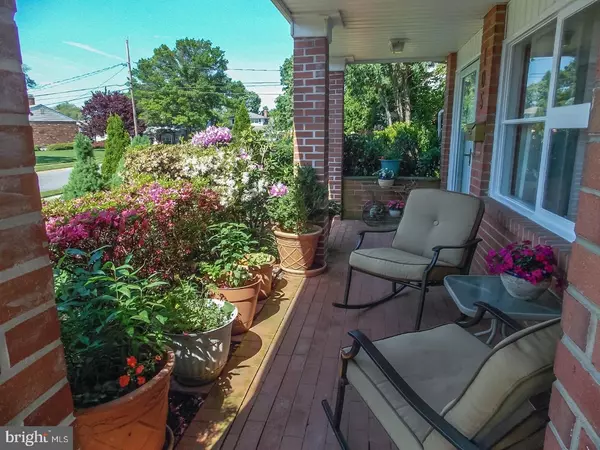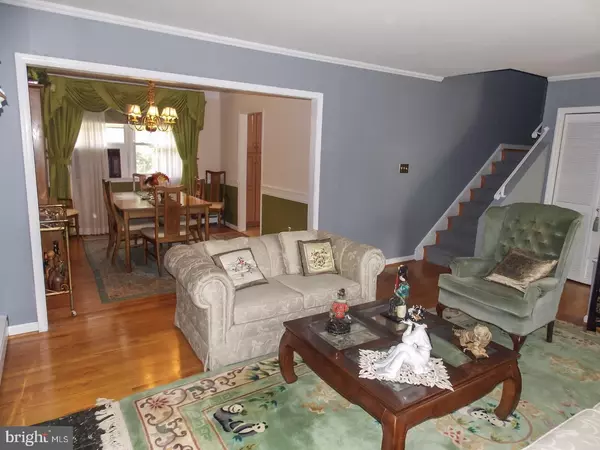$255,000
$259,900
1.9%For more information regarding the value of a property, please contact us for a free consultation.
3 Beds
2 Baths
1,850 SqFt
SOLD DATE : 09/05/2018
Key Details
Sold Price $255,000
Property Type Single Family Home
Sub Type Detached
Listing Status Sold
Purchase Type For Sale
Square Footage 1,850 sqft
Price per Sqft $137
Subdivision Meadowood
MLS Listing ID 1000423078
Sold Date 09/05/18
Style Traditional,Split Level
Bedrooms 3
Full Baths 1
Half Baths 1
HOA Y/N N
Abv Grd Liv Area 1,850
Originating Board TREND
Year Built 1960
Annual Tax Amount $2,018
Tax Year 2017
Lot Size 6,970 Sqft
Acres 0.16
Lot Dimensions 65X110
Property Description
A touch of Longwood Gardens right in your very own yard! This EXCEPTIONAL "Holiday" Split level home has been meticulously maintained starting with the front porch with handsome brickwork extending to all four columns! The living room has a fireplace and gleaming hardwood floors that extend from the formal dining room, to the upper level, all three bedrooms, and stop at the gorgeously updated bathroom. The eat-in kitchen has been remodeled featuring recessed lighting, granite countertops, cabinets, tile flooring, stainless steel appliances, and a deep sink! The lower level features a comfortable family-room and has access to a remodeled powder room and an additional bedroom that is currently being used as an office. The finished basement (or as the owners say, "The Tavern") features a home theatre and a bar, making this a great location for your next "mancave"! The backyard is a gardener's paradise, and has a patio with access to electric and TV, an extravagant gazebo also with access to electric, and a rainbow of colorful flowers in the upcoming warmer days! Additional features include: newer roof put on approximately 3 years ago, vinyl siding, newer garage door, updated gas heat, updated windows, a cedar closet in the basement, and crown molding throughout the home. The community of Meadowood is also located in the Red Clay School District, and is a short commute to Pike Creek, Hockessin, the University of Delaware, and a vast selection of restaurants and shopping. Grab onto the chance to see this magnificent home!
Location
State DE
County New Castle
Area Newark/Glasgow (30905)
Zoning NC6.5
Rooms
Other Rooms Living Room, Dining Room, Primary Bedroom, Bedroom 2, Kitchen, Family Room, Bedroom 1, Other
Basement Full
Interior
Interior Features Ceiling Fan(s), Wet/Dry Bar, Kitchen - Eat-In
Hot Water Electric
Heating Gas, Hot Water
Cooling Wall Unit
Flooring Wood
Fireplaces Number 1
Fireplace Y
Heat Source Natural Gas
Laundry Basement
Exterior
Exterior Feature Patio(s)
Garage Spaces 1.0
Water Access N
Roof Type Shingle
Accessibility None
Porch Patio(s)
Total Parking Spaces 1
Garage N
Building
Lot Description Level
Story Other
Sewer Public Sewer
Water Public
Architectural Style Traditional, Split Level
Level or Stories Other
Additional Building Above Grade
New Construction N
Schools
Elementary Schools Heritage
Middle Schools Skyline
High Schools John Dickinson
School District Red Clay Consolidated
Others
Senior Community No
Tax ID 08-049.30-133
Ownership Fee Simple
Read Less Info
Want to know what your home might be worth? Contact us for a FREE valuation!

Our team is ready to help you sell your home for the highest possible price ASAP

Bought with Andrea L Harrington • RE/MAX Premier Properties
GET MORE INFORMATION
Broker-Owner | Lic# RM423246






