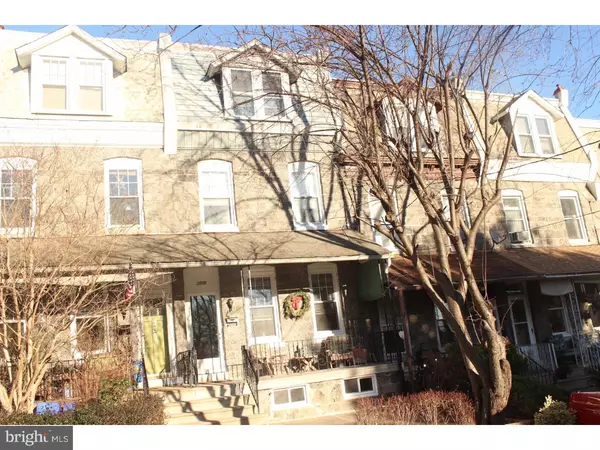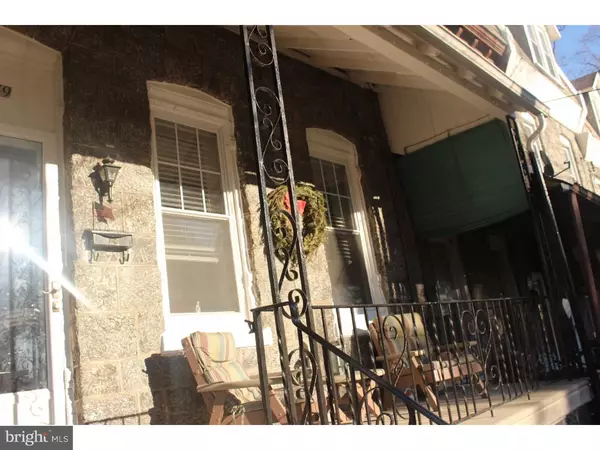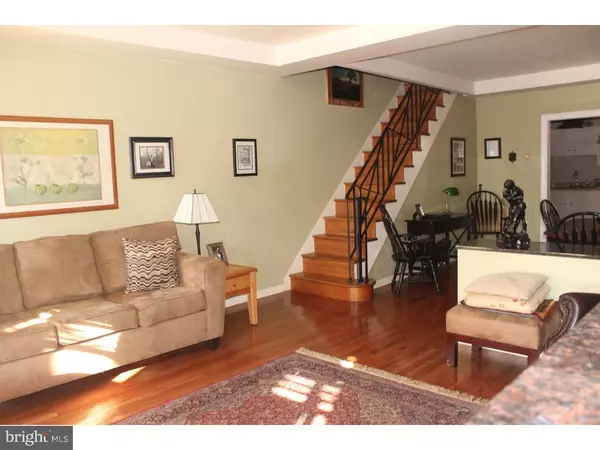$255,000
$255,000
For more information regarding the value of a property, please contact us for a free consultation.
5 Beds
2 Baths
2,063 SqFt
SOLD DATE : 03/08/2016
Key Details
Sold Price $255,000
Property Type Townhouse
Sub Type Interior Row/Townhouse
Listing Status Sold
Purchase Type For Sale
Square Footage 2,063 sqft
Price per Sqft $123
Subdivision Wissahickon
MLS Listing ID 1002497138
Sold Date 03/08/16
Style Straight Thru
Bedrooms 5
Full Baths 1
Half Baths 1
HOA Y/N N
Abv Grd Liv Area 1,763
Originating Board TREND
Year Built 1936
Annual Tax Amount $2,485
Tax Year 2016
Lot Size 1,871 Sqft
Acres 0.04
Lot Dimensions 16X115
Property Description
Large Meticulously Maintained Wissahickon 5 Bedroom, 1.5 Bath Solid Stone Porch Front Home. Fairmount Park RIGHT OUT Your Back Door! Located on a quiet tree-lined street, manicured landscaping and great views of nature. Bright and sunny first floor, filled w/ warm colors, functioning fireplace w/mantle, living room expands into the dining area. Lovely interior French glass door off of kitchen leads to mud room, with powder room and main floor laundry w/walk-out access to deck. Deck with retractable awning, overlooking private deep fenced in yard, step stone pathway, leads to Fairmount Park, a rare find in this area. Back yard also has 2 storage sheds, Master bedroom with dual closets and tray ceiling, spacious bedrooms throughout second and third floors, ceiling fans, lots of closet space. Modern 3-piece tile bath w/decorative mosaic inlay, additional half bath. Fully finished basement for extra space, convert into family room/rec room/home office. Secluded and quaint setting, within walking distance to parks and trails. Close to public transportation, Wissahickon train station just a few blocks away. Easy access to college universities, major roads/highways, I-76, City Avenue and Kelly Drive.
Location
State PA
County Philadelphia
Area 19128 (19128)
Zoning RSA5
Rooms
Other Rooms Living Room, Dining Room, Primary Bedroom, Bedroom 2, Bedroom 3, Kitchen, Family Room, Bedroom 1, Laundry, Other
Basement Full, Fully Finished
Interior
Interior Features Ceiling Fan(s), Kitchen - Eat-In
Hot Water Natural Gas
Heating Gas, Hot Water
Cooling None
Flooring Wood, Fully Carpeted, Tile/Brick
Fireplaces Number 1
Fireplace Y
Heat Source Natural Gas
Laundry Main Floor
Exterior
Exterior Feature Deck(s), Porch(es)
Fence Other
Water Access N
Accessibility None
Porch Deck(s), Porch(es)
Garage N
Building
Lot Description Rear Yard
Story 3+
Foundation Stone
Sewer Public Sewer
Water Public
Architectural Style Straight Thru
Level or Stories 3+
Additional Building Above Grade, Below Grade
New Construction N
Schools
School District The School District Of Philadelphia
Others
Senior Community No
Tax ID 213219400
Ownership Fee Simple
Read Less Info
Want to know what your home might be worth? Contact us for a FREE valuation!

Our team is ready to help you sell your home for the highest possible price ASAP

Bought with Jennifer Grosskopf • Coldwell Banker Realty
GET MORE INFORMATION

Broker-Owner | Lic# RM423246






