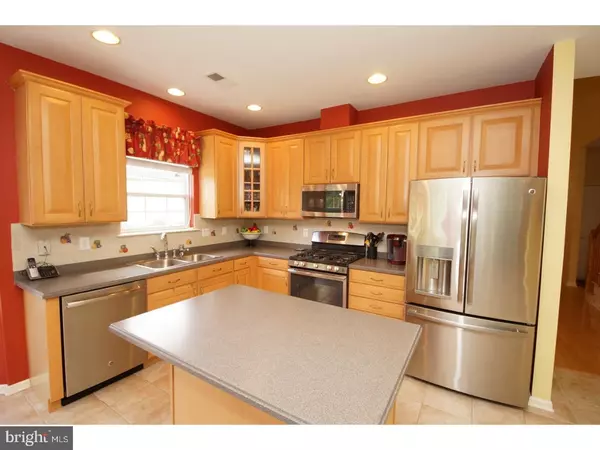$455,000
$459,900
1.1%For more information regarding the value of a property, please contact us for a free consultation.
3 Beds
3 Baths
2,385 SqFt
SOLD DATE : 09/05/2018
Key Details
Sold Price $455,000
Property Type Single Family Home
Sub Type Detached
Listing Status Sold
Purchase Type For Sale
Square Footage 2,385 sqft
Price per Sqft $190
Subdivision Vlg Grande At Bear
MLS Listing ID 1002044820
Sold Date 09/05/18
Style Colonial,Contemporary
Bedrooms 3
Full Baths 3
HOA Fees $240/mo
HOA Y/N Y
Abv Grd Liv Area 2,385
Originating Board TREND
Year Built 2000
Annual Tax Amount $8,175
Tax Year 2017
Lot Size 7,405 Sqft
Acres 0.17
Lot Dimensions 0X0
Property Description
****BEAUTIFUL HOME in a FABULOUS LOCATION**** This is the home you have been waiting for!! Wonderful Upgraded Expanded Coventry Model Home on a Beautiful Premium Cul-de-Sac Location, Backing Woods and situated on a curve with a wide separation from neighbor. This 3 Bedroom, 3 Full Bath Home in Village Grande Active Adult 55+ Community has so much to offer...Hardwood Flooring in the Vaulted Living Room and Dining Room with Recessed Lighting and Bay Window, Gourmet Kitchen with Highly Upgraded Cabinetry, Corian Counters and Island with Breakfast Bar, Stainless Steel Appliances, Decorative Backsplash, Tile Flooring and Breakfast Room with Bay Window. The Adjacent Family Room features Built-in Cabinetry and Ceiling fan. Open to the Breakfast Room is a Bright Tiled Sunroom with View of Greenery and access to the Patio with Gas Line. The Master Bedroom with Tray Ceiling, Recessed Lighting, Newer Carpeting and 2 Walk-in Closets has an en-suite Full Bath with Whirlpool Tub, Dual Sinks, Upgraded Tiling, Stained Glass Window and Stall Shower. BR #2 has Newer Carpeting and Recessed Lighting. Hardwood Steps lead to the 2nd Floor with Loft, BR #3 and a 3rd Full Bath. Additional Features include a 2 Car Garage with Openers, New Attic Fan, 3 year old Furnace and Air Conditioner, 4 Ceiling Fans and more. Enjoy the Wonderful Clubhouse with Indoor and Outdoor Pools, Tennis, Bocce, Game and Meeting Rooms, Exercise Room, Billiards, etc. All this so close to the Commuter Train, Major Roadways and Princeton.
Location
State NJ
County Mercer
Area West Windsor Twp (21113)
Zoning PRRC
Rooms
Other Rooms Living Room, Dining Room, Primary Bedroom, Bedroom 2, Kitchen, Family Room, Bedroom 1, Other
Interior
Interior Features Primary Bath(s), Kitchen - Island, Butlers Pantry, Ceiling Fan(s), Attic/House Fan, Stain/Lead Glass, Stall Shower, Dining Area
Hot Water Natural Gas
Heating Gas, Forced Air
Cooling Central A/C
Flooring Wood, Fully Carpeted, Tile/Brick
Equipment Oven - Self Cleaning, Dishwasher, Built-In Microwave
Fireplace N
Window Features Bay/Bow
Appliance Oven - Self Cleaning, Dishwasher, Built-In Microwave
Heat Source Natural Gas
Laundry Main Floor
Exterior
Exterior Feature Patio(s)
Parking Features Garage Door Opener
Garage Spaces 2.0
Utilities Available Cable TV
Amenities Available Swimming Pool, Tennis Courts, Club House
Water Access N
Accessibility None
Porch Patio(s)
Attached Garage 2
Total Parking Spaces 2
Garage Y
Building
Lot Description Cul-de-sac, Trees/Wooded
Story 2
Sewer Public Sewer
Water Public
Architectural Style Colonial, Contemporary
Level or Stories 2
Additional Building Above Grade
Structure Type Cathedral Ceilings,9'+ Ceilings
New Construction N
Schools
School District West Windsor-Plainsboro Regional
Others
HOA Fee Include Pool(s),Common Area Maintenance,Lawn Maintenance,Snow Removal,Trash,Management
Senior Community Yes
Tax ID 13-00035-00105 29
Ownership Fee Simple
Security Features Security System
Acceptable Financing Conventional
Listing Terms Conventional
Financing Conventional
Read Less Info
Want to know what your home might be worth? Contact us for a FREE valuation!

Our team is ready to help you sell your home for the highest possible price ASAP

Bought with Victoria Wang • Weichert Realtors - Princeton
GET MORE INFORMATION
Broker-Owner | Lic# RM423246






