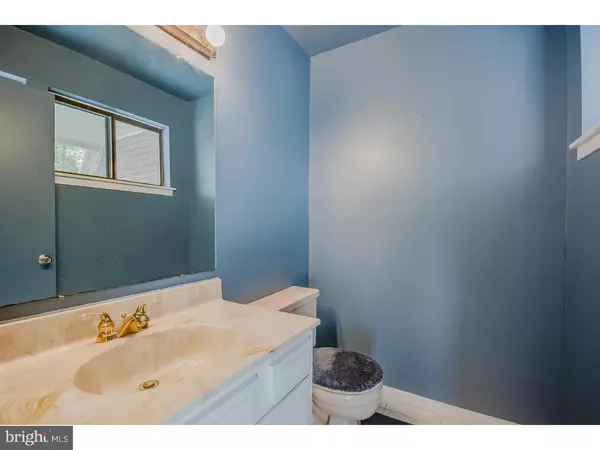$284,999
$289,999
1.7%For more information regarding the value of a property, please contact us for a free consultation.
4 Beds
3 Baths
2,578 SqFt
SOLD DATE : 04/20/2017
Key Details
Sold Price $284,999
Property Type Single Family Home
Sub Type Detached
Listing Status Sold
Purchase Type For Sale
Square Footage 2,578 sqft
Price per Sqft $110
Subdivision Kings Grant
MLS Listing ID 1002486768
Sold Date 04/20/17
Style Contemporary
Bedrooms 4
Full Baths 2
Half Baths 1
HOA Fees $26/ann
HOA Y/N Y
Abv Grd Liv Area 2,578
Originating Board TREND
Year Built 1974
Annual Tax Amount $8,634
Tax Year 2016
Lot Size 0.400 Acres
Acres 0.4
Lot Dimensions 0X0
Property Description
NEW PRICE! Having trouble finding a home with the finishes you like? Take advantage of the recent price reduction and some sweat equity to create your perfect home in Kings Grant, one of Marlton's most sought after communities. This 3.5 story soft contemporary home almost 2600 square feet and sits on an oversized lot located in a private cul-de-sac. It is not just on TV where you can renovate a home before you move in. Ask me about our programs that are available for you to do the exact same thing! Renovated homes in this area sell for an average of $150-$160 a square foot so you customize this home to your tastes and have instant equity! As you enter the home the main level consists of your powder room, living/great room, dining and kitchen areas. With plenty of room to entertain, the living and dining run the length of the main floor only separated by a beautiful, double side brick fireplace. The oversized kitchen has wood cabinetry and an abundance of light has room for both an island and additional seating for eating! Both the dining room and the kitchen are connected your main level rear deck where you can sit and take in the privacy of your wooded backyard. Go up one short flight of stairs and there is a dedicated flexible space that can be used as a family room, playroom or media room. The second level provides two large bedrooms, your hall bath and an incredible master suite consisting of ample closet space, master bath and its own private sunroom also overlooking the rear grounds. If that was not enough then you have one more level where the fourth bedroom is located along with an open loft are perfect for an office/den right off the staircase. This is not a cookie cutter home and you can let your imagination come to life here. Home has new air conditioning, newer heater and new water heater. The Kings Grant lifestyle provides homeowners access to the lake (where you can canoe, fish, swim and skate), biking/jogging trails wrapping the lake perfect for exercising and dog walking, private beach area by the clubhouse, tennis and tot lots. You are minutes away from great shopping and restaurants and located near both Philadelphia and all the shore points.
Location
State NJ
County Burlington
Area Evesham Twp (20313)
Zoning RD-1
Rooms
Other Rooms Living Room, Dining Room, Primary Bedroom, Bedroom 2, Bedroom 3, Kitchen, Family Room, Bedroom 1, Laundry, Other
Interior
Interior Features Kitchen - Island, Butlers Pantry, Ceiling Fan(s), Stall Shower, Kitchen - Eat-In
Hot Water Electric
Heating Gas, Forced Air
Cooling Central A/C
Flooring Fully Carpeted, Tile/Brick
Fireplaces Number 1
Fireplaces Type Brick
Equipment Built-In Range
Fireplace Y
Appliance Built-In Range
Heat Source Natural Gas
Laundry Lower Floor
Exterior
Exterior Feature Deck(s), Porch(es)
Garage Spaces 3.0
Utilities Available Cable TV
Amenities Available Swimming Pool, Tennis Courts, Club House
Water Access N
Roof Type Shingle
Accessibility None
Porch Deck(s), Porch(es)
Attached Garage 1
Total Parking Spaces 3
Garage Y
Building
Lot Description Cul-de-sac, Irregular
Story 3+
Foundation Brick/Mortar
Sewer Public Sewer
Water Public
Architectural Style Contemporary
Level or Stories 3+
Additional Building Above Grade
New Construction N
Schools
Elementary Schools Rice
Middle Schools Marlton
School District Evesham Township
Others
HOA Fee Include Pool(s),Common Area Maintenance
Senior Community No
Tax ID 13-00051 01-00022
Ownership Fee Simple
Acceptable Financing Conventional, VA, FHA 203(k), FHA 203(b)
Listing Terms Conventional, VA, FHA 203(k), FHA 203(b)
Financing Conventional,VA,FHA 203(k),FHA 203(b)
Read Less Info
Want to know what your home might be worth? Contact us for a FREE valuation!

Our team is ready to help you sell your home for the highest possible price ASAP

Bought with Janet Larsen • Connection Realtors
GET MORE INFORMATION
Broker-Owner | Lic# RM423246






