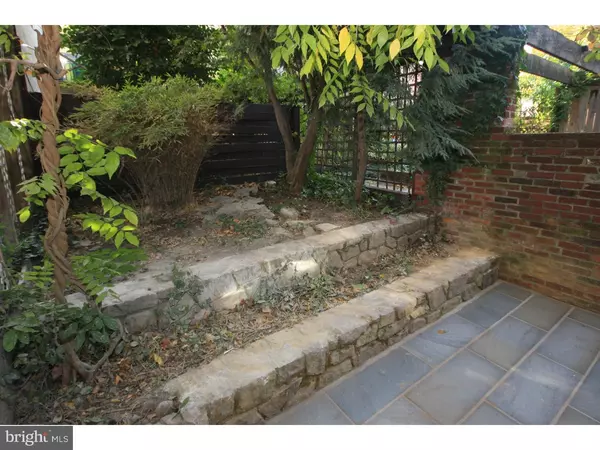$1,350,000
$1,350,000
For more information regarding the value of a property, please contact us for a free consultation.
3 Beds
4 Baths
2,950 SqFt
SOLD DATE : 12/14/2016
Key Details
Sold Price $1,350,000
Property Type Townhouse
Sub Type Interior Row/Townhouse
Listing Status Sold
Purchase Type For Sale
Square Footage 2,950 sqft
Price per Sqft $457
Subdivision Fitler Square
MLS Listing ID 1002485326
Sold Date 12/14/16
Style Contemporary
Bedrooms 3
Full Baths 4
HOA Y/N N
Abv Grd Liv Area 2,212
Originating Board TREND
Year Built 2016
Annual Tax Amount $837
Tax Year 2016
Lot Size 1,046 Sqft
Acres 0.02
Lot Dimensions 14.33X73
Property Description
Magnificent New Construction by renowned Maguire Builders! This stunning contemporary showcases style and comfort with 3 Bedrooms, 4 Baths, Den, Media Room, maple floors (finished on site), 9' ceilings, Pella windows, dual HVAC systems, hybrid insulation, custom built in wardrobe cabinetry by Lutzwood, luxurious baths, frameless glass shower enclosures, Kohler and Grohe Fixtures, Quartz counter tops throughout, 8' glass bedroom doors, a state of the art intercom system with exterior camera, full finished basement, tons of natural light plus an amazing roof deck with panoramic city views. The gourmet Kitchen features stainless steel appliances which include Sub Zero Refrigerator, Wolf 6 burner stove, Best hood, Asko dishwasher & Wolf microwave, an extra wide/deep stainless steel sink, an 8' island, custom cabinets by Lutzwood, and glass subway tile backsplash. The open living room and dining room share a view of the beautiful 2-tiered garden via the full glass windows/doors. The Second Floor boasts a spacious open den which overlooks the living room with a tree top view, a full-size laundry closet and the Master Bedroom Suite with a finely appointed sumptuous Master Bath. The Third Floor features an En Suite bedroom, an additional bedroom plus a gorgeous hall bath. This contemporary gem is located on a charming block and is walking distance to Fitler and Rittenhouse Square, some of the finest restaurants, coffee shops, shopping and Center City's business district. Easy access to major highways and public transportation. Plus, a TEN-YEAR TAX ABATEMENT! No condo Fees! One year pre-paid parking at nearby garage with an acceptable offer.
Location
State PA
County Philadelphia
Area 19146 (19146)
Zoning RSA5
Rooms
Other Rooms Living Room, Dining Room, Primary Bedroom, Bedroom 2, Kitchen, Family Room, Bedroom 1, Laundry
Basement Full, Fully Finished
Interior
Interior Features Primary Bath(s), Kitchen - Island, Butlers Pantry, Dining Area
Hot Water Natural Gas
Heating Gas, Forced Air
Cooling Central A/C
Flooring Wood, Tile/Brick
Equipment Built-In Range, Oven - Self Cleaning, Commercial Range, Dishwasher, Refrigerator, Disposal
Fireplace N
Appliance Built-In Range, Oven - Self Cleaning, Commercial Range, Dishwasher, Refrigerator, Disposal
Heat Source Natural Gas
Laundry Upper Floor
Exterior
Exterior Feature Roof, Patio(s)
Garage Spaces 1.0
Utilities Available Cable TV
Water Access N
Accessibility None
Porch Roof, Patio(s)
Total Parking Spaces 1
Garage N
Building
Lot Description Rear Yard
Story 3+
Foundation Concrete Perimeter
Sewer Public Sewer
Water Public
Architectural Style Contemporary
Level or Stories 3+
Additional Building Above Grade, Below Grade
Structure Type 9'+ Ceilings
New Construction Y
Schools
Elementary Schools Albert M. Greenfield School
School District The School District Of Philadelphia
Others
Senior Community No
Tax ID 303045200
Ownership Fee Simple
Security Features Security System
Read Less Info
Want to know what your home might be worth? Contact us for a FREE valuation!

Our team is ready to help you sell your home for the highest possible price ASAP

Bought with Jeffrey S Kauffman • Keller Williams Philadelphia
GET MORE INFORMATION

Broker-Owner | Lic# RM423246






