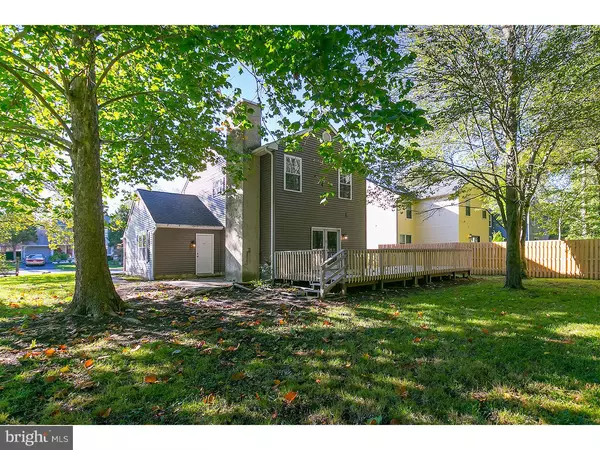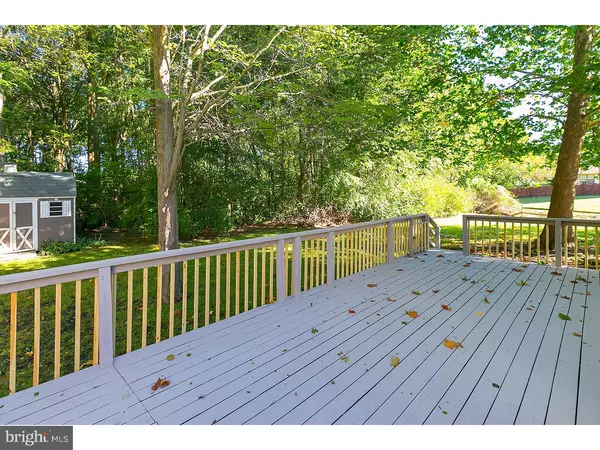$180,000
$169,900
5.9%For more information regarding the value of a property, please contact us for a free consultation.
3 Beds
3 Baths
1,682 SqFt
SOLD DATE : 11/30/2016
Key Details
Sold Price $180,000
Property Type Single Family Home
Sub Type Detached
Listing Status Sold
Purchase Type For Sale
Square Footage 1,682 sqft
Price per Sqft $107
Subdivision Oak Forest
MLS Listing ID 1002479056
Sold Date 11/30/16
Style Colonial
Bedrooms 3
Full Baths 2
Half Baths 1
HOA Y/N N
Abv Grd Liv Area 1,682
Originating Board TREND
Year Built 1985
Annual Tax Amount $5,824
Tax Year 2016
Lot Size 6,875 Sqft
Acres 0.16
Lot Dimensions 55X125
Property Description
Best on the Block! This stunning brick front two story colonial catches your eyes the moment you turn onto the street. The exterior features simple, updated landscaping and a convenient double car driveway leading up to an attached one car garage. All located on a quiet tree lined street. Inside, enter into the foyer with the living room directly to the left. Living room is directly open to the dining room and kitchen which all feature the stunning dark laminate hardwood flooring, neutral grey walls and over-sized white trim. An abundance of light floods all the rooms through the multitude of windows. The kitchen includes fabulous dark cabinets with a grey scheme granite counter and white subway tile back splash to keep it all light and bright. Full stainless steel appliance package is included. Garage access just off the kitchen for added convenience. As if this main level was not great enough, the back of the home features a large family room with cozy carpet, brick, wood burning fireplace for those chilly winter nights and french doors leading to the huge back deck. A half bath completes this main level. Upstairs, the master bedroom includes double closets and fully remodeled bathroom inclusive of fabulous vanity and stunning tile work surrounding the tub. Out in the hall, two additional, spacious bedroom both freshly painted and carpeted just like the master are located as well as an additional fully renovated bathroom and convenient upstairs laundry. All doors, trim, paint, flooring, bathrooms and kitchens, High Efficiency Gas Heater, etc are all NEW! Nothing left to do here but unpack and relax. For your added security, a One Year Home Warranty is being included. Ask your lender about 100% financing options through New Jersey's Smart Start!
Location
State NJ
County Camden
Area Winslow Twp (20436)
Zoning RL
Rooms
Other Rooms Living Room, Dining Room, Primary Bedroom, Bedroom 2, Kitchen, Family Room, Bedroom 1, Laundry, Attic
Interior
Interior Features Primary Bath(s), Kitchen - Eat-In
Hot Water Natural Gas
Heating Gas, Forced Air
Cooling Central A/C
Flooring Fully Carpeted, Tile/Brick
Fireplaces Number 1
Fireplaces Type Brick
Equipment Built-In Range, Dishwasher, Refrigerator, Energy Efficient Appliances, Built-In Microwave
Fireplace Y
Appliance Built-In Range, Dishwasher, Refrigerator, Energy Efficient Appliances, Built-In Microwave
Heat Source Natural Gas
Laundry Upper Floor
Exterior
Exterior Feature Deck(s)
Garage Spaces 4.0
Utilities Available Cable TV
Water Access N
Roof Type Pitched,Shingle
Accessibility None
Porch Deck(s)
Attached Garage 1
Total Parking Spaces 4
Garage Y
Building
Lot Description Front Yard, Rear Yard, SideYard(s)
Story 2
Sewer Public Sewer
Water Public
Architectural Style Colonial
Level or Stories 2
Additional Building Above Grade
New Construction N
Schools
Middle Schools Winslow Township
High Schools Winslow Township
School District Winslow Township Public Schools
Others
Senior Community No
Tax ID 36-12302-00129
Ownership Fee Simple
Security Features Security System
Acceptable Financing Conventional, VA
Listing Terms Conventional, VA
Financing Conventional,VA
Read Less Info
Want to know what your home might be worth? Contact us for a FREE valuation!

Our team is ready to help you sell your home for the highest possible price ASAP

Bought with Jenny Albaz • Long & Foster Real Estate, Inc.
GET MORE INFORMATION
Broker-Owner | Lic# RM423246






