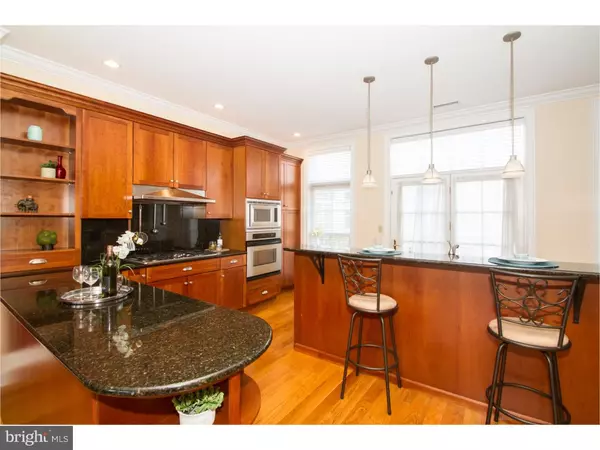$860,000
$869,000
1.0%For more information regarding the value of a property, please contact us for a free consultation.
3 Beds
3 Baths
2,615 SqFt
SOLD DATE : 12/16/2016
Key Details
Sold Price $860,000
Property Type Townhouse
Sub Type Interior Row/Townhouse
Listing Status Sold
Purchase Type For Sale
Square Footage 2,615 sqft
Price per Sqft $328
Subdivision Art Museum Area
MLS Listing ID 1002474434
Sold Date 12/16/16
Style Traditional
Bedrooms 3
Full Baths 3
HOA Y/N N
Abv Grd Liv Area 2,615
Originating Board TREND
Year Built 2002
Annual Tax Amount $6,572
Tax Year 2016
Lot Size 1,224 Sqft
Acres 0.03
Lot Dimensions 21X59
Property Description
Stunning 3 bedroom/3 full bath with garage in the heart of the Art Museum Area located directly across from the picturesque Spring Gardens community garden! This 21 foot wide elegant home showcases a sun-filled grand sized living & dining room with tall windows, 10 foot ceilings, recessed lighting, gas fireplace and French doors that open to a Juliet balcony. Huge gourmet kitchen with loads of cabinet & counter top space featuring cherry cabinetry, black granite counter tops, SS appliances and French doors that open & overlook the large brick paved garden. The dramatic staircase with large skylight leads to the amazing master bedroom suite that boasts the most breathtaking skyline views! The luxurious master bathroom has a large Jacuzzi tub, separate shower & double sink vanity with marble top. The spacious second bedroom houses its own private full bathroom and has a set of pretty French doors. Both bedrooms have their own controlled split HVAC system. The entry level of this very impressive home houses the third bedroom/family room with a stylish cork floor & walk-in closet; a full bathroom and access to the large garage where there is also room for bike storage. For even more luxury, the large finished basement includes a sauna. Additional features of this wonderful home include beautiful hardwood floors, refined wood trim & moldings & 200 amp electric service. 1841 North Street is the ultimate in city living!
Location
State PA
County Philadelphia
Area 19130 (19130)
Zoning CMX2
Rooms
Other Rooms Living Room, Dining Room, Primary Bedroom, Bedroom 2, Kitchen, Family Room, Bedroom 1
Basement Full, Fully Finished
Interior
Interior Features Primary Bath(s), Kitchen - Island, Skylight(s), Ceiling Fan(s), Dining Area
Hot Water Natural Gas
Heating Gas, Forced Air
Cooling Central A/C
Flooring Wood
Fireplaces Number 1
Fireplaces Type Gas/Propane
Fireplace Y
Heat Source Natural Gas
Laundry Upper Floor
Exterior
Garage Spaces 1.0
Water Access N
Accessibility None
Attached Garage 1
Total Parking Spaces 1
Garage Y
Building
Story 3+
Sewer Public Sewer
Water Public
Architectural Style Traditional
Level or Stories 3+
Additional Building Above Grade
Structure Type 9'+ Ceilings
New Construction N
Schools
School District The School District Of Philadelphia
Others
Senior Community No
Tax ID 152102910
Ownership Fee Simple
Read Less Info
Want to know what your home might be worth? Contact us for a FREE valuation!

Our team is ready to help you sell your home for the highest possible price ASAP

Bought with Frank J Jacovini • RE/MAX Central - South Philadelphia
GET MORE INFORMATION
Broker-Owner | Lic# RM423246






