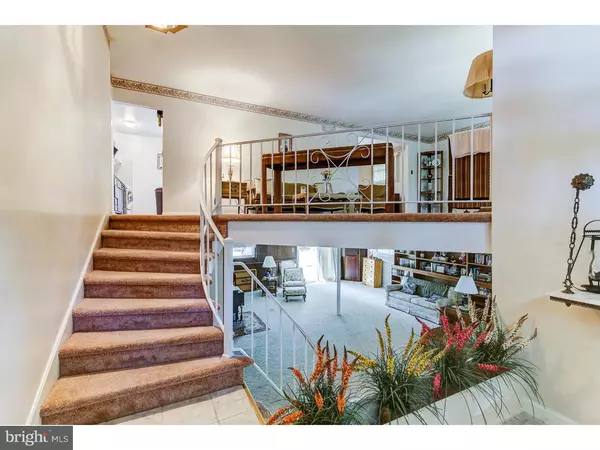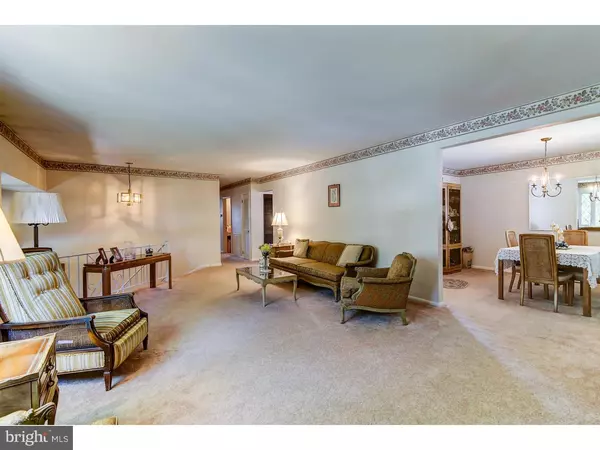$234,500
$242,900
3.5%For more information regarding the value of a property, please contact us for a free consultation.
4 Beds
3 Baths
2,814 SqFt
SOLD DATE : 10/28/2016
Key Details
Sold Price $234,500
Property Type Single Family Home
Sub Type Detached
Listing Status Sold
Purchase Type For Sale
Square Footage 2,814 sqft
Price per Sqft $83
Subdivision Brandywoods
MLS Listing ID 1002469576
Sold Date 10/28/16
Style Colonial,Traditional,Bi-level
Bedrooms 4
Full Baths 2
Half Baths 1
HOA Y/N N
Abv Grd Liv Area 2,814
Originating Board TREND
Year Built 1965
Annual Tax Amount $8,795
Tax Year 2016
Lot Size 9,200 Sqft
Acres 0.21
Lot Dimensions 80X115
Property Description
Just reduced and ready for your client to move right into! Upon entering this Beautiful, spacious, Brandywoods home you will see & feel the openness. Dated but well cared for & maintained, this home offers newer Heat, A/C & Hot Water Heater. Main Area has large living room, hardwood under wall-to-wall carpeting, a bay window, and leads to the formal dining room. Eat-in kitchen has sliding doors to the well-maintained deck for entertaining or that cup of coffee any time of day. Large master bedroom has a full bathroom. There are 2 additional good sized bedrooms, all with ceiling fans. Plenty of closet space and a full bath in the hall. Lower level has an oversized great room with wood burning stove for cozy evenings, a sliding door out to the back yard & patio and access to the large laundry room, complete with a second kitchen. Separate entrance to the backyard is convenient for those special projects. Plenty of storage/pantry/closet space throughout. Don't forget the 2 car attached garage. Great location with easy access to shopping, award winning schools, transportation and minutes from Phila.
Location
State NJ
County Camden
Area Cherry Hill Twp (20409)
Zoning RES
Rooms
Other Rooms Living Room, Dining Room, Primary Bedroom, Bedroom 2, Bedroom 3, Kitchen, Family Room, Bedroom 1
Interior
Interior Features Primary Bath(s), Ceiling Fan(s), Stove - Wood, 2nd Kitchen, Stall Shower, Kitchen - Eat-In
Hot Water Natural Gas
Heating Gas, Forced Air
Cooling Central A/C
Flooring Fully Carpeted, Vinyl
Fireplaces Number 1
Fireplaces Type Brick
Equipment Dishwasher, Disposal
Fireplace Y
Window Features Bay/Bow,Replacement
Appliance Dishwasher, Disposal
Heat Source Natural Gas
Laundry Lower Floor
Exterior
Exterior Feature Deck(s), Patio(s)
Garage Spaces 5.0
Fence Other
Utilities Available Cable TV
Water Access N
Roof Type Shingle
Accessibility None
Porch Deck(s), Patio(s)
Attached Garage 2
Total Parking Spaces 5
Garage Y
Building
Lot Description Open, Front Yard, Rear Yard
Sewer Public Sewer
Water Public
Architectural Style Colonial, Traditional, Bi-level
Additional Building Above Grade
Structure Type 9'+ Ceilings
New Construction N
Schools
Elementary Schools Thomas Paine
Middle Schools Carusi
High Schools Cherry Hill High - West
School District Cherry Hill Township Public Schools
Others
Senior Community No
Tax ID 09-00338 23-00009
Ownership Fee Simple
Acceptable Financing Conventional, FHA 203(b)
Listing Terms Conventional, FHA 203(b)
Financing Conventional,FHA 203(b)
Read Less Info
Want to know what your home might be worth? Contact us for a FREE valuation!

Our team is ready to help you sell your home for the highest possible price ASAP

Bought with Richard H Meyers • Long & Foster Real Estate, Inc.
GET MORE INFORMATION
Broker-Owner | Lic# RM423246






