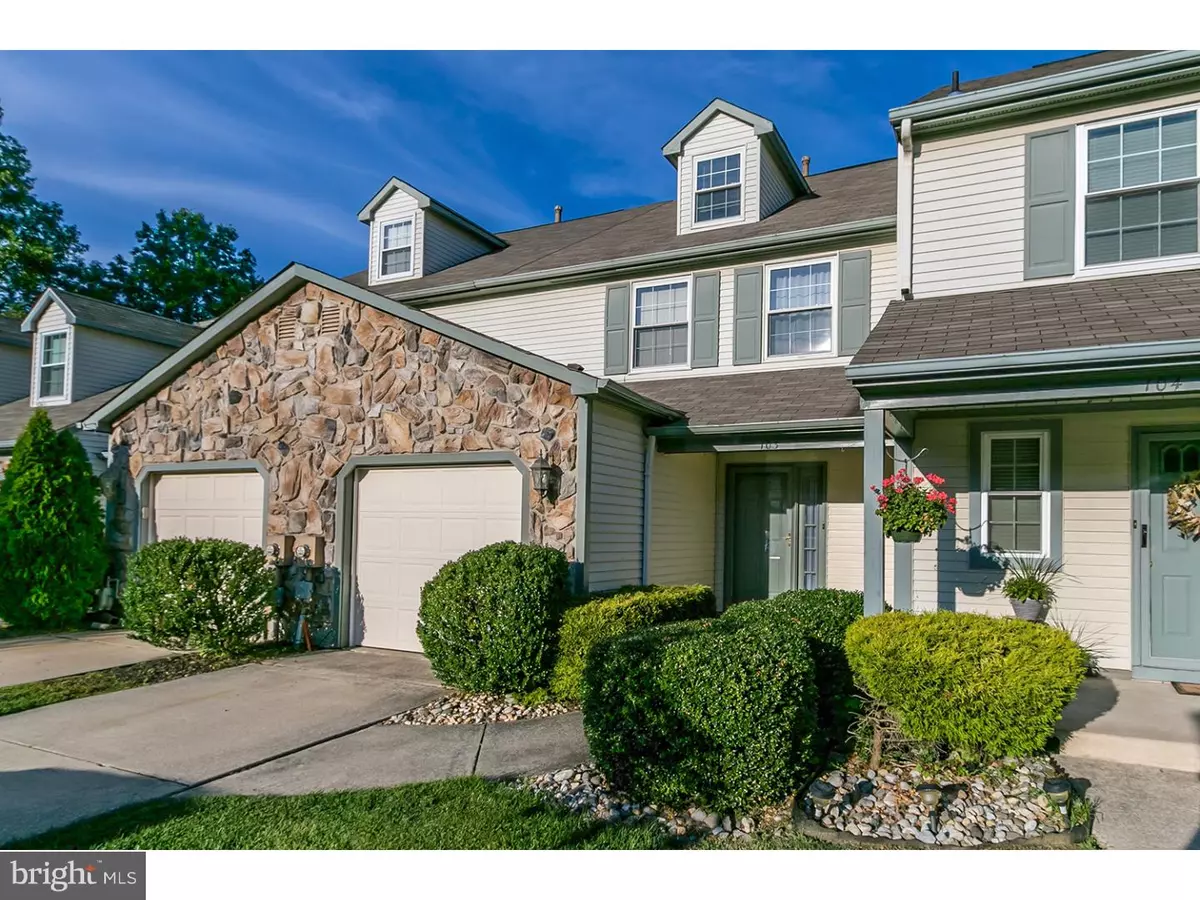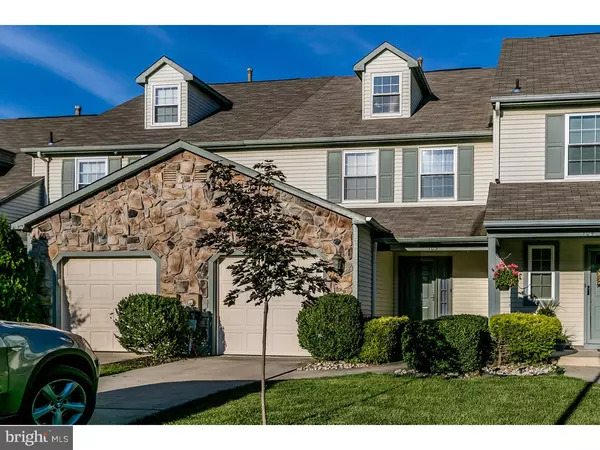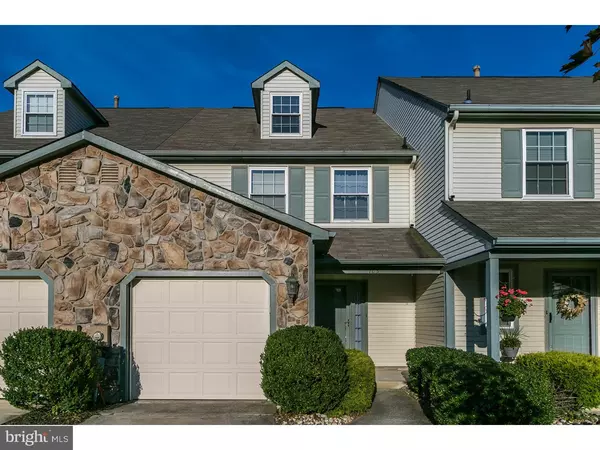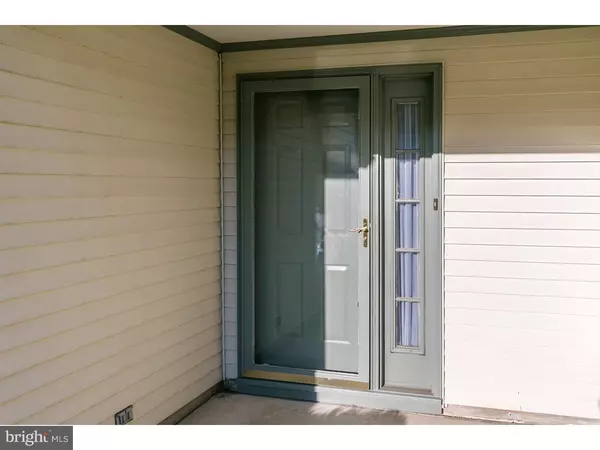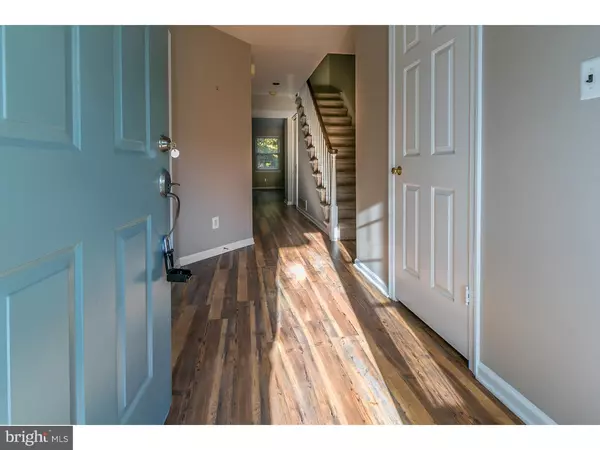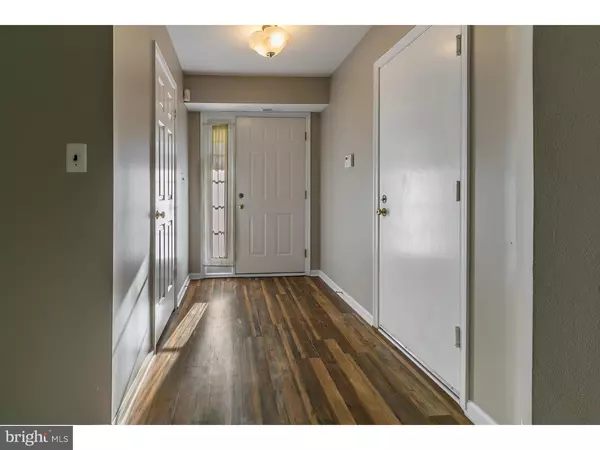$235,000
$239,900
2.0%For more information regarding the value of a property, please contact us for a free consultation.
3 Beds
3 Baths
1,869 SqFt
SOLD DATE : 10/28/2016
Key Details
Sold Price $235,000
Property Type Townhouse
Sub Type Interior Row/Townhouse
Listing Status Sold
Purchase Type For Sale
Square Footage 1,869 sqft
Price per Sqft $125
Subdivision Ardsley Walk
MLS Listing ID 1002468076
Sold Date 10/28/16
Style Colonial
Bedrooms 3
Full Baths 2
Half Baths 1
HOA Fees $55/mo
HOA Y/N Y
Abv Grd Liv Area 1,869
Originating Board TREND
Year Built 1989
Annual Tax Amount $6,800
Tax Year 2016
Lot Size 2,684 Sqft
Acres 0.06
Lot Dimensions 22X122
Property Description
Beautifully updated townhome in Ardsley Walk, Manchester model with loft. These homes have great curb appeal with their maintenance free stone and aluminum sided exterior, concrete driveway and one car attached garage. Concrete walkway leads to the covered front porch entry full glass panel door and storm door that open to the spacious foyer. Foyer with wood flooring, security system controls, access to the garage and a double door closet for coats and storage. The living room is extra large and could easily be a living area and dining area with wood flooring, a corner wood burning marble fireplace with wood surround and sliding glass doors to the patio. A gorgeous new kitchen that will delight your inner chef. All the stainless steel appliances are included. Matching wood floors, Kraftmaid wood cabinetry, granite countertops, stone backsplash, corner stainless steel sink with garbage disposal and pull out chrome faucet, built in Frigidaire ss dishwasher, Frigidaire ss electric flat top range with self cleaning oven and built in microwave above, Frigidaire ss refrigerator/freezer with ice and water in the door. Carpeted stairs lead to the upper level with 3 bedrooms, 2 full baths and a 3rd level loft area. The master bedroom has a vaulted ceiling, wall to wall carpeting, walk in closet and double door entry to the master bath with soaking tub, shower stall and vanity. A circular staircase leads to the carpeted loft, the perfect place for a home office, master sitting room or maybe a 4th bedroom. Bedrooms 2 and 3 each have wall to wall carpeting, closets and ceiling fans. The hall full bath has a tub/shower and vanity. There is also a laundry room on the upper level with washer, dryer and cabinetry storage. The backyard has privacy fencing, a patio and large storage closet. More home features are 6 panel doors, gas water heater 2 years, gas forced air heat, central air conditioning, public water, public sewer, VanGogh flooring, attached garage with inside access, wood burning fireplace new kitchen, all appliances included, vinyl replacement windows, private backyard, loft area, attic storage in loft. Great location with easy access to major highways, close to shopping and restaurants, a short trip to Philly or the shore. Nothing to do here but unpack and enjoy!
Location
State NJ
County Burlington
Area Evesham Twp (20313)
Zoning MD
Rooms
Other Rooms Living Room, Primary Bedroom, Bedroom 2, Kitchen, Bedroom 1, Laundry, Other
Interior
Interior Features Primary Bath(s), Ceiling Fan(s), Stall Shower, Kitchen - Eat-In
Hot Water Natural Gas
Heating Gas, Forced Air
Cooling Central A/C
Flooring Wood, Fully Carpeted
Fireplaces Number 1
Fireplaces Type Stone
Equipment Oven - Self Cleaning, Dishwasher, Disposal, Energy Efficient Appliances, Built-In Microwave
Fireplace Y
Window Features Energy Efficient,Replacement
Appliance Oven - Self Cleaning, Dishwasher, Disposal, Energy Efficient Appliances, Built-In Microwave
Heat Source Natural Gas
Laundry Upper Floor
Exterior
Exterior Feature Patio(s), Porch(es)
Parking Features Inside Access, Garage Door Opener, Oversized
Garage Spaces 1.0
Fence Other
Water Access N
Roof Type Pitched,Shingle
Accessibility None
Porch Patio(s), Porch(es)
Attached Garage 1
Total Parking Spaces 1
Garage Y
Building
Lot Description Front Yard, Rear Yard
Story 2
Sewer Public Sewer
Water Public
Architectural Style Colonial
Level or Stories 2
Additional Building Above Grade
New Construction N
Schools
Elementary Schools Beeler
Middle Schools Marlton
School District Evesham Township
Others
HOA Fee Include Common Area Maintenance
Senior Community No
Tax ID 13-00035 08-00039
Ownership Fee Simple
Security Features Security System
Read Less Info
Want to know what your home might be worth? Contact us for a FREE valuation!

Our team is ready to help you sell your home for the highest possible price ASAP

Bought with Bonnie L Walter • Keller Williams Realty - Cherry Hill
GET MORE INFORMATION
Broker-Owner | Lic# RM423246

