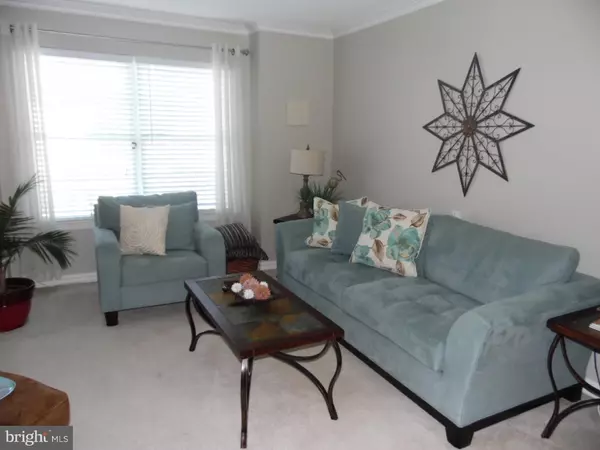$180,100
$179,900
0.1%For more information regarding the value of a property, please contact us for a free consultation.
2 Beds
2 Baths
1,434 SqFt
SOLD DATE : 09/30/2016
Key Details
Sold Price $180,100
Property Type Single Family Home
Sub Type Detached
Listing Status Sold
Purchase Type For Sale
Square Footage 1,434 sqft
Price per Sqft $125
Subdivision Holiday City
MLS Listing ID 1002468416
Sold Date 09/30/16
Style Ranch/Rambler
Bedrooms 2
Full Baths 2
HOA Fees $43/qua
HOA Y/N Y
Abv Grd Liv Area 1,434
Originating Board TREND
Year Built 1998
Annual Tax Amount $5,384
Tax Year 2015
Lot Size 8,576 Sqft
Acres 0.2
Lot Dimensions 67X128
Property Description
This pristine Florence model located in Holiday City is on an exceptional court that backs into the woods. Open the door to this beautiful well-maintained home and you will find a foyer with wood flooring and large closet. The formal living room is carpeted and boasts beautiful windows for plenty of natural light during sunny days and beautiful neutral decor to suit any taste. The formal living room is also carpeted with plenty of natural light also and leads to an open kitchen with gorgeous Corian countertops and plenty of cabinets. The Master bedroom has its own master bath and walk-in closet. The large family room has a beautiful gas fireplace for those cold winter nights. If you are looking to enjoy some fresh air, you can just walk a few steps out onto the Trex deck with plenty of room for company and an electric awning for some cool shade. In addition, the garage has been converted into a "Bonus" room that can be used as a guest room or work space and features hardwood flooring and additional storage. Extras include a sealed, insulated crawl space and a sprinkler system. This is the perfect dream home for the 55+ buyer! A MUST SEE!!
Location
State NJ
County Gloucester
Area Monroe Twp (20811)
Zoning RES
Rooms
Other Rooms Living Room, Dining Room, Primary Bedroom, Kitchen, Family Room, Bedroom 1, Other
Interior
Interior Features Primary Bath(s), Kitchen - Island, Sprinkler System, Kitchen - Eat-In
Hot Water Natural Gas
Heating Gas
Cooling Central A/C
Fireplaces Number 1
Fireplaces Type Marble
Equipment Dishwasher, Disposal
Fireplace Y
Appliance Dishwasher, Disposal
Heat Source Natural Gas
Laundry Main Floor
Exterior
Garage Spaces 4.0
Utilities Available Cable TV
Water Access N
Accessibility None
Total Parking Spaces 4
Garage N
Building
Lot Description Trees/Wooded
Story 1
Sewer Public Sewer
Water Public
Architectural Style Ranch/Rambler
Level or Stories 1
Additional Building Above Grade
New Construction N
Others
HOA Fee Include Common Area Maintenance
Senior Community Yes
Tax ID 11-000090206-00014
Ownership Condominium
Security Features Security System
Acceptable Financing Conventional, VA, FHA 203(b)
Listing Terms Conventional, VA, FHA 203(b)
Financing Conventional,VA,FHA 203(b)
Read Less Info
Want to know what your home might be worth? Contact us for a FREE valuation!

Our team is ready to help you sell your home for the highest possible price ASAP

Bought with Elaine T Hewitt • Century 21 Rauh & Johns
GET MORE INFORMATION
Broker-Owner | Lic# RM423246






