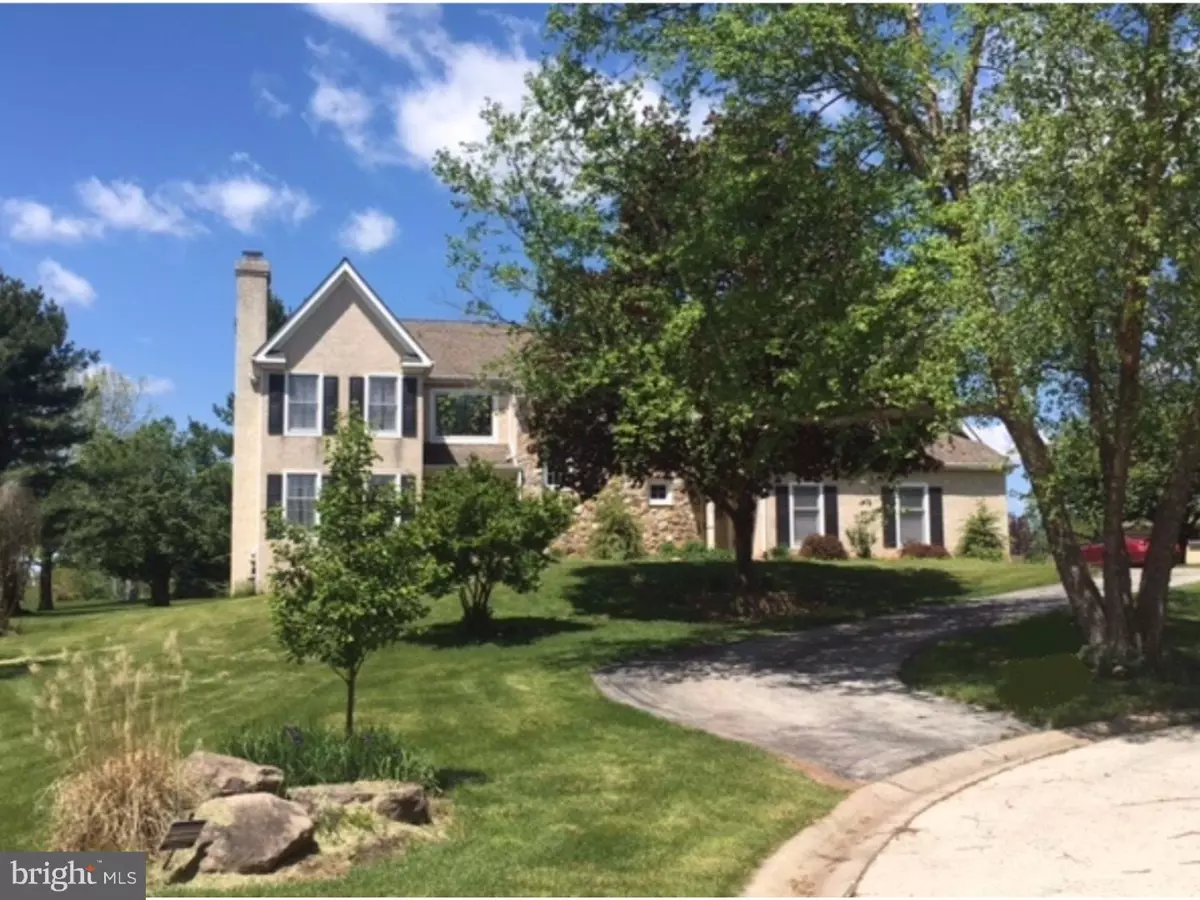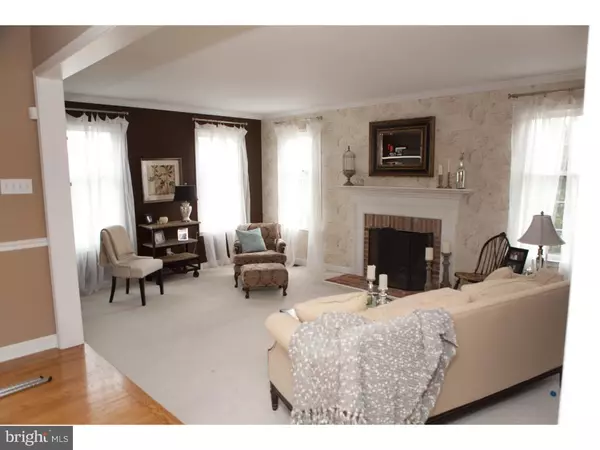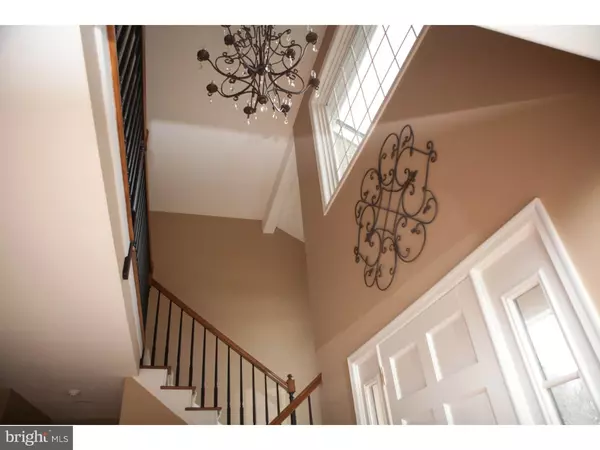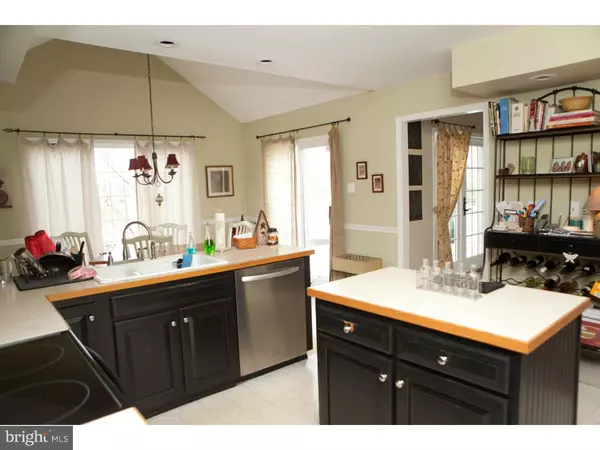$415,000
$420,000
1.2%For more information regarding the value of a property, please contact us for a free consultation.
4 Beds
3 Baths
3,689 SqFt
SOLD DATE : 09/08/2016
Key Details
Sold Price $415,000
Property Type Single Family Home
Sub Type Detached
Listing Status Sold
Purchase Type For Sale
Square Footage 3,689 sqft
Price per Sqft $112
Subdivision Kimberbrae
MLS Listing ID 1002463528
Sold Date 09/08/16
Style Traditional
Bedrooms 4
Full Baths 2
Half Baths 1
HOA Y/N N
Abv Grd Liv Area 3,689
Originating Board TREND
Year Built 1990
Annual Tax Amount $8,864
Tax Year 2016
Lot Size 0.698 Acres
Acres 0.7
Lot Dimensions .
Property Sub-Type Detached
Property Description
Here is your opportunity to live in The Kimberbrae Community. This is a 4 bedroom 2 and half bath, 2 car garage in Kimberton. Walking into the main foyer you will notice the bright open feel; the living room is to your left with a brick fire place. Your large dining room opens into the living room. Moving to the kitchen you have a breakfast room, island, pantry and plenty of cabinet space. The family room is off of the kitchen and offers a stone fire place and vaulted ceiling with easy access to the deck. Rounding out the first floor is a half bath, laundry room and plenty of closet space. The second floor has 4 large bedrooms and a full bath. The main bedroom is open and has, a full bath and oversized closets. This home also has a finished basement with a separate storage area. The yard and large in-ground heated pool is where you will spend most of your time enjoying the outdoors. This home backs to a deed restricted area which gives privacy galore. The home is close to downtown Phoenixville and has easy access to the turnpike.
Location
State PA
County Chester
Area East Pikeland Twp (10326)
Zoning R2
Rooms
Other Rooms Living Room, Dining Room, Primary Bedroom, Bedroom 2, Bedroom 3, Kitchen, Family Room, Bedroom 1, Attic
Basement Full, Fully Finished
Interior
Interior Features Kitchen - Island, Butlers Pantry, Skylight(s), Ceiling Fan(s), Dining Area
Hot Water Electric
Heating Electric
Cooling Central A/C
Flooring Wood, Fully Carpeted, Vinyl
Fireplaces Number 2
Fireplaces Type Brick, Stone
Fireplace Y
Heat Source Electric
Laundry Main Floor
Exterior
Exterior Feature Deck(s), Porch(es)
Garage Spaces 5.0
Pool In Ground
Utilities Available Cable TV
Water Access N
Accessibility None
Porch Deck(s), Porch(es)
Attached Garage 2
Total Parking Spaces 5
Garage Y
Building
Story 2
Sewer Public Sewer
Water Public
Architectural Style Traditional
Level or Stories 2
Additional Building Above Grade
Structure Type Cathedral Ceilings,9'+ Ceilings
New Construction N
Schools
School District Phoenixville Area
Others
Senior Community No
Tax ID 26-02 -0142.05K0
Ownership Fee Simple
Security Features Security System
Read Less Info
Want to know what your home might be worth? Contact us for a FREE valuation!

Our team is ready to help you sell your home for the highest possible price ASAP

Bought with Daniel J Pizzi • Weichert Realtors
GET MORE INFORMATION
Broker-Owner | Lic# RM423246






