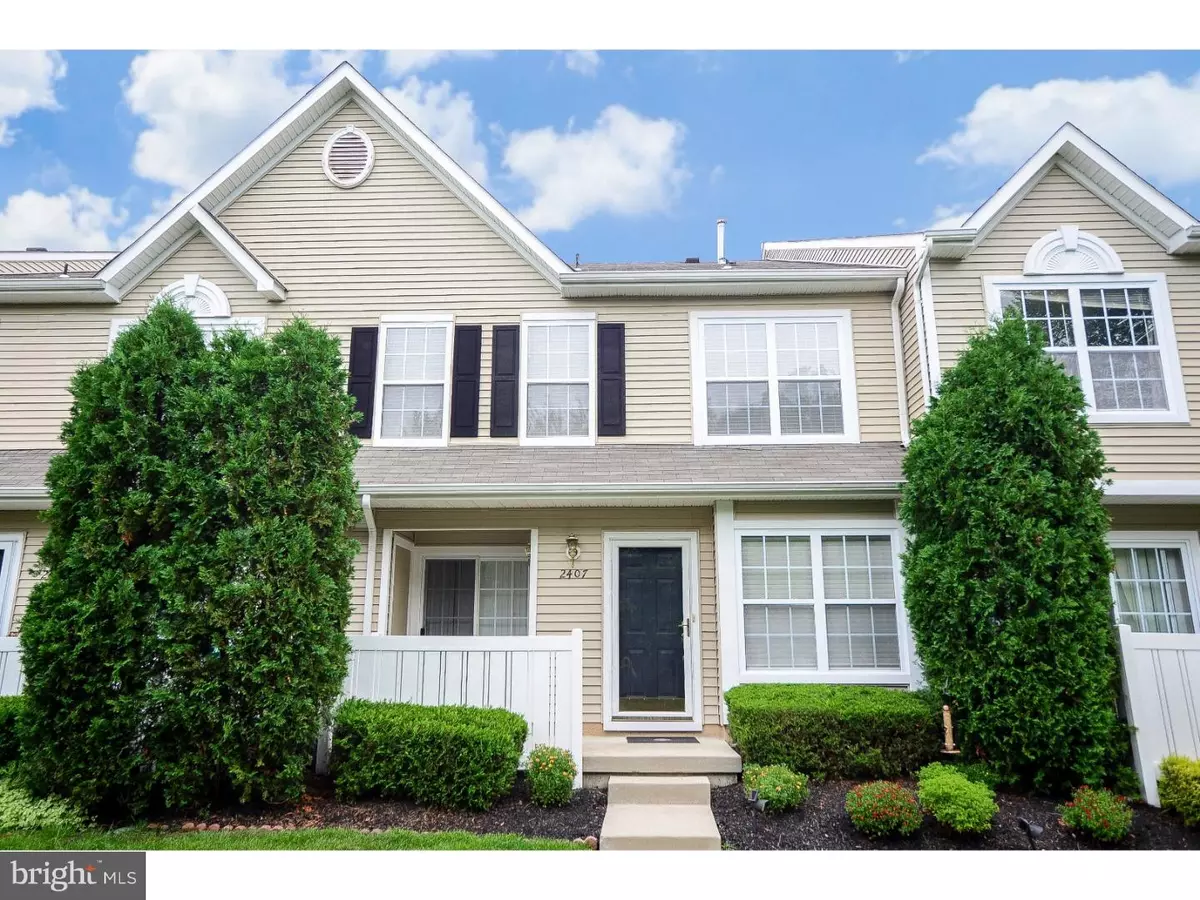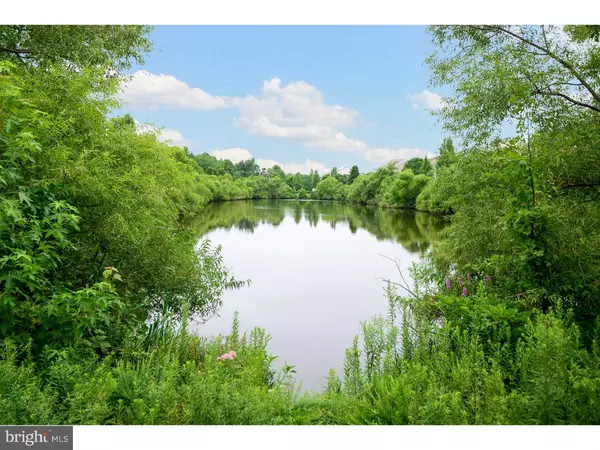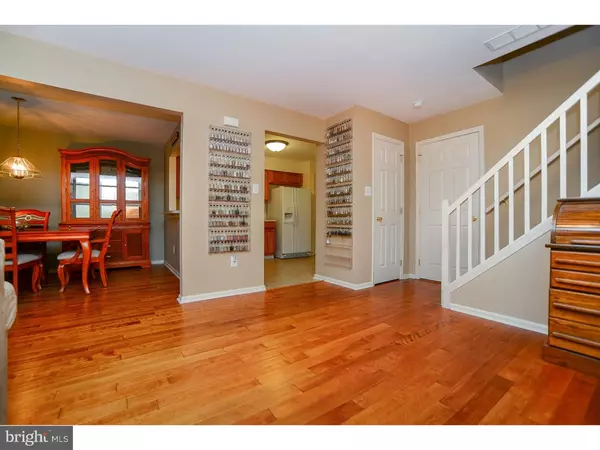$166,000
$170,000
2.4%For more information regarding the value of a property, please contact us for a free consultation.
2 Beds
3 Baths
1,387 SqFt
SOLD DATE : 09/27/2016
Key Details
Sold Price $166,000
Property Type Townhouse
Sub Type Interior Row/Townhouse
Listing Status Sold
Purchase Type For Sale
Square Footage 1,387 sqft
Price per Sqft $119
Subdivision Delancey Place
MLS Listing ID 1002464318
Sold Date 09/27/16
Style Traditional
Bedrooms 2
Full Baths 2
Half Baths 1
HOA Fees $155/mo
HOA Y/N N
Abv Grd Liv Area 1,387
Originating Board TREND
Year Built 2002
Annual Tax Amount $5,488
Tax Year 2015
Property Description
Meticulous 2 bedroom, 2.5 bath Montclair model townhome in desirable Delancey Place. Sited in a prime location within this well kept community, you'll enjoy lovely green and lake views throughout all seasons. This model offers a floor plan that is as great for entertaining as it is for day to day life, with all the added features you've been searching for. Well placed and numerous windows allow the home to be flooded with light and warmth, while newer pristine wide-plank hardwood flooring extends throughout most of the main level. This floor plan affords you great flexibility. Use the spacious Great Room as combination Living/Dining areas and the Family Room as your media space or designate each room as separate Living and Dining Rooms. The choice is entirely yours. The Kitchen is well designed with an abundance of oak cabinetry and neutral countertop space, white Whirlpool appliances including a gas range, new built-in microwave, dishwasher and refrigerator. A pantry closet adds additional storage space and new lighting adds a designer touch. Sliding doors lead from the Family/Dining Room area directly to a privacy fenced patio, which features an exterior storage closet. A pedestal sink is the focal point of the first floor Powder Room. The upper level is showcased by neutral carpet and walls, and includes a large Master Bedroom with a walk in closet plus an additional closet and a private bath. The remaining bedroom has a large closet and is serviced by a well appointed main bathroom. Convenience is yours with the upper level Laundry Room that includes the Whirlpool washer and dryer plus has generous storage shelving. This community is consistently well kept with an inground sprinkler system, mature landscaping with maintenance provided by the community association. Conveniently located for the commuter, near all major highways in the area, within a highly rated school system, near restaurants, shopping areas and acclaimed healthcare facilities. A short drive to the shore points, Philadelphia and Fort Dix. A great lifestyle choice in a place you'll be proud to call your home!
Location
State NJ
County Burlington
Area Evesham Twp (20313)
Zoning AH-2
Rooms
Other Rooms Living Room, Primary Bedroom, Kitchen, Family Room, Bedroom 1, Laundry
Interior
Interior Features Primary Bath(s), Butlers Pantry, Ceiling Fan(s), Stall Shower, Kitchen - Eat-In
Hot Water Natural Gas
Heating Gas, Forced Air
Cooling Central A/C
Flooring Wood, Fully Carpeted, Vinyl
Equipment Built-In Range, Oven - Self Cleaning, Dishwasher, Disposal, Built-In Microwave
Fireplace N
Appliance Built-In Range, Oven - Self Cleaning, Dishwasher, Disposal, Built-In Microwave
Heat Source Natural Gas
Laundry Upper Floor
Exterior
Exterior Feature Patio(s)
Utilities Available Cable TV
Water Access N
View Water
Accessibility None
Porch Patio(s)
Garage N
Building
Lot Description Front Yard, Rear Yard
Story 2
Sewer Public Sewer
Water Public
Architectural Style Traditional
Level or Stories 2
Additional Building Above Grade
Structure Type 9'+ Ceilings
New Construction N
Schools
Elementary Schools Evans
Middle Schools Marlton
School District Evesham Township
Others
HOA Fee Include Common Area Maintenance,Ext Bldg Maint,Lawn Maintenance,Snow Removal,All Ground Fee,Management
Senior Community No
Tax ID 13-00016-00004 02-C2407
Ownership Condominium
Security Features Security System
Read Less Info
Want to know what your home might be worth? Contact us for a FREE valuation!

Our team is ready to help you sell your home for the highest possible price ASAP

Bought with Anna Cable • Weichert Realtors - Moorestown
GET MORE INFORMATION
Broker-Owner | Lic# RM423246






