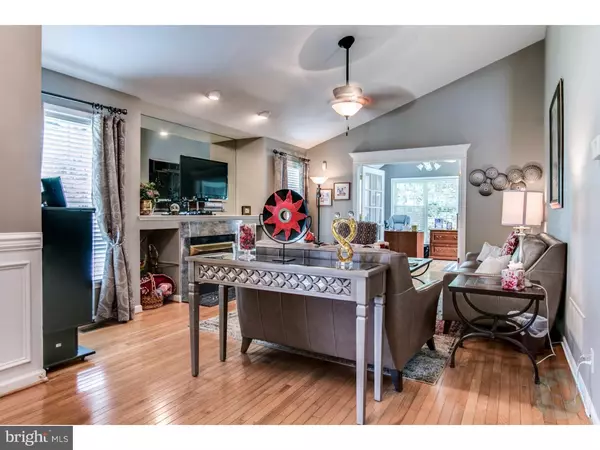$393,000
$395,000
0.5%For more information regarding the value of a property, please contact us for a free consultation.
3 Beds
3 Baths
2,248 SqFt
SOLD DATE : 10/14/2016
Key Details
Sold Price $393,000
Property Type Townhouse
Sub Type Interior Row/Townhouse
Listing Status Sold
Purchase Type For Sale
Square Footage 2,248 sqft
Price per Sqft $174
Subdivision Birmingham Hunt
MLS Listing ID 1002462550
Sold Date 10/14/16
Style Colonial
Bedrooms 3
Full Baths 2
Half Baths 1
HOA Fees $209/mo
HOA Y/N Y
Abv Grd Liv Area 2,248
Originating Board TREND
Year Built 1999
Annual Tax Amount $7,816
Tax Year 2016
Lot Size 7,410 Sqft
Acres 0.17
Lot Dimensions 0 X 0
Property Description
Sought after end unit town home located in Birmingham Hunt and the Unionville Chadds Ford School District! This home is well located at the end of a cul-de-sac street and offers plenty of parking. This pristine end unit offers soaring ceilings, gleaming hardwood floors and a elegant curved staircase leading to the second floor. The cozy living room offers a gas fireplace and built in-book cases and the formal dining room is flooded with lots of natural light. Just off the living room is the sun room/office which leads to the private deck and backs to trees. Enjoy the convenience of the main level bright master bedroom, complete with vaulted ceiling, great closet space and a large master bathroom with a double sink vanity, shower and jetted tub. The updated kitchen features wonderful counter space, island and breakfast room featuring a vaulted ceiling. On the second floor, you will be welcomed by the wonderful loft area, complete with built-in book cases and overlooks the gracious first floor. There are an additional two bedrooms featuring large closets and a large hall bath. Don't forget to check out the finished basement, which is perfect for hanging out and includes a wet bar area. There is still plenty of storage as well! The roof and gutters were replace in 6/2016! Enjoy the abundance of walking trails leading throughout the neighborhood. Located in historic Birmingham Twp and walking distance to Sandy Hollow Park. Centrally located to Rt 202 and Rt 1, just south of the bustling borough of West Chester, shopping at Brinton Lake, easy commute to KOP, Philly, Media, Kennett Sq, and Delaware! This home is a true gem!
Location
State PA
County Chester
Area Birmingham Twp (10365)
Zoning R2
Rooms
Other Rooms Living Room, Dining Room, Primary Bedroom, Bedroom 2, Kitchen, Family Room, Bedroom 1, Laundry, Other, Attic
Basement Full
Interior
Interior Features Primary Bath(s), Kitchen - Island, Butlers Pantry, Ceiling Fan(s), Kitchen - Eat-In
Hot Water Natural Gas
Heating Gas, Forced Air
Cooling Central A/C
Flooring Wood, Fully Carpeted, Vinyl, Tile/Brick
Fireplaces Number 1
Equipment Built-In Range, Dishwasher, Disposal
Fireplace Y
Appliance Built-In Range, Dishwasher, Disposal
Heat Source Natural Gas
Laundry Main Floor
Exterior
Exterior Feature Deck(s)
Parking Features Inside Access, Garage Door Opener
Garage Spaces 5.0
Utilities Available Cable TV
Water Access N
Roof Type Shingle
Accessibility None
Porch Deck(s)
Attached Garage 2
Total Parking Spaces 5
Garage Y
Building
Lot Description Level
Story 2
Foundation Brick/Mortar
Sewer Public Sewer
Water Public
Architectural Style Colonial
Level or Stories 2
Additional Building Above Grade
Structure Type Cathedral Ceilings,9'+ Ceilings
New Construction N
Schools
Elementary Schools Chadds Ford
Middle Schools Charles F. Patton
High Schools Unionville
School District Unionville-Chadds Ford
Others
HOA Fee Include Common Area Maintenance,Lawn Maintenance,Snow Removal
Senior Community No
Tax ID 65-04D-0013
Ownership Fee Simple
Acceptable Financing Conventional, VA, FHA 203(b)
Listing Terms Conventional, VA, FHA 203(b)
Financing Conventional,VA,FHA 203(b)
Read Less Info
Want to know what your home might be worth? Contact us for a FREE valuation!

Our team is ready to help you sell your home for the highest possible price ASAP

Bought with Shiloh M McGuire • Keller Williams Real Estate - West Chester
GET MORE INFORMATION
Broker-Owner | Lic# RM423246






