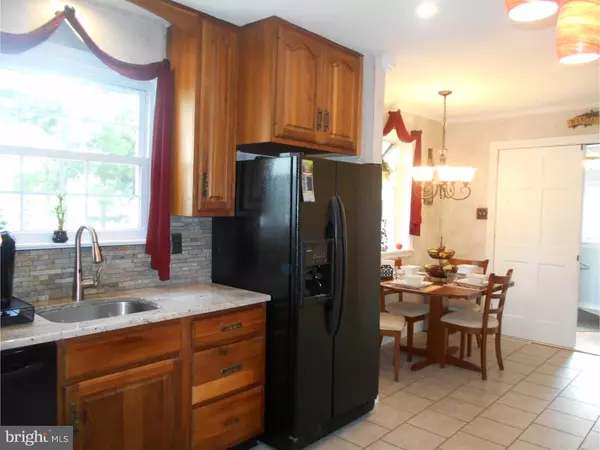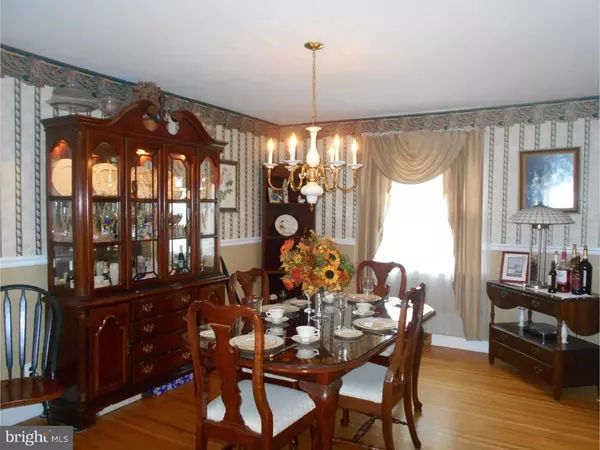$329,500
$344,900
4.5%For more information regarding the value of a property, please contact us for a free consultation.
4 Beds
3 Baths
2,376 SqFt
SOLD DATE : 01/09/2017
Key Details
Sold Price $329,500
Property Type Single Family Home
Sub Type Detached
Listing Status Sold
Purchase Type For Sale
Square Footage 2,376 sqft
Price per Sqft $138
Subdivision Wellington West
MLS Listing ID 1002459214
Sold Date 01/09/17
Style Colonial
Bedrooms 4
Full Baths 2
Half Baths 1
HOA Y/N N
Abv Grd Liv Area 2,376
Originating Board TREND
Year Built 1965
Annual Tax Amount $9,126
Tax Year 2016
Lot Dimensions 117X150
Property Description
Buyers Wanted, NO experience necessary!!! Welcome to the neighborhood! This lovely 4 bedroom, 2.5 bath home is situated in the heart of Cinnaminson and walking distance to the park. The moment you drive up, you'll be dazzled by the curb appeal which leads right up to the beautiful new front door into a large, lovely foyer. Then it begins, starting with hardwood floors thru-out, a large custom eat-in kitchen offering granite countertops, a moveable island, 42 inch cabinets and top of the line appliances, including a Jenn Air 5 burner stovetop and double oven convection. Just off the spacious family room with a wood burning fireplace, there's a delightful 3 season sunroom. Your living room and dining room also flow from room to room. Your 1st floor laundry room/mud room is off the kitchen and offers plenty of room to "fluff and fold," the upstairs bedrooms are large and the bathrooms have been updated too. There is a cozy finished basement, a two car side entry electric door garage with keypad. Your backyard is a haven for relaxation and good times, completely gated and not one, but two sheds. This is the home you've been waiting for, complete with solar panels cutting your utility bills in half! Come see for yourself THIS Sunday at the open house 1-4pm. Don't be late, because it's a beautiful time to make a move!
Location
State NJ
County Burlington
Area Cinnaminson Twp (20308)
Zoning RES
Rooms
Other Rooms Living Room, Dining Room, Primary Bedroom, Bedroom 2, Bedroom 3, Kitchen, Family Room, Bedroom 1, Other, Attic
Basement Partial, Fully Finished
Interior
Interior Features Kitchen - Island, Butlers Pantry, Attic/House Fan, Kitchen - Eat-In
Hot Water Natural Gas
Heating Gas, Hot Water
Cooling Central A/C
Flooring Wood, Fully Carpeted
Fireplaces Number 1
Fireplaces Type Brick
Fireplace Y
Heat Source Natural Gas
Laundry Main Floor
Exterior
Exterior Feature Patio(s)
Parking Features Garage Door Opener
Garage Spaces 4.0
Fence Other
Utilities Available Cable TV
Water Access N
Roof Type Pitched
Accessibility None
Porch Patio(s)
Attached Garage 2
Total Parking Spaces 4
Garage Y
Building
Lot Description Flag
Story 2
Sewer Public Sewer
Water Public
Architectural Style Colonial
Level or Stories 2
Additional Building Above Grade
New Construction N
Schools
High Schools Cinnaminson
School District Cinnaminson Township Public Schools
Others
Senior Community No
Tax ID 08-03202-00026
Ownership Fee Simple
Security Features Security System
Acceptable Financing Conventional, VA, FHA 203(b)
Listing Terms Conventional, VA, FHA 203(b)
Financing Conventional,VA,FHA 203(b)
Read Less Info
Want to know what your home might be worth? Contact us for a FREE valuation!

Our team is ready to help you sell your home for the highest possible price ASAP

Bought with Marybeth Oates • Coldwell Banker Realty
GET MORE INFORMATION
Broker-Owner | Lic# RM423246






