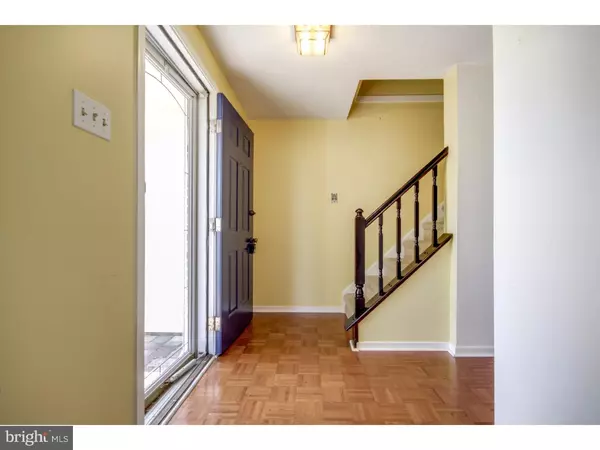$267,000
$275,000
2.9%For more information regarding the value of a property, please contact us for a free consultation.
3 Beds
3 Baths
2,174 SqFt
SOLD DATE : 10/21/2016
Key Details
Sold Price $267,000
Property Type Single Family Home
Sub Type Detached
Listing Status Sold
Purchase Type For Sale
Square Footage 2,174 sqft
Price per Sqft $122
Subdivision Cambridge Park
MLS Listing ID 1002456182
Sold Date 10/21/16
Style Colonial,Traditional
Bedrooms 3
Full Baths 2
Half Baths 1
HOA Y/N N
Abv Grd Liv Area 2,174
Originating Board TREND
Year Built 1987
Annual Tax Amount $7,890
Tax Year 2016
Lot Size 10,890 Sqft
Acres 0.25
Lot Dimensions 0.25 AC.
Property Description
Home Sweet Home! Ready for the love of a new Owner! This traditional Colonial Home in Desirable Marlton was originally a 4 Bedroom home and it could be converted back to a 4 bedroom home, if needed. Comfortable floor plan with a Large and Bright Living room with a Wood Burning Fireplace with Wood Mantel, a Cozy Dining room with newer Hardwood floor, a Kitchen with newer Stainless Steel Dishwasher, Electric Stove, Built-in Microwave oven, Double Sink and a Breakfast Bar. The Family Room 20 X 12 is open to the kitchen and it offers a propane gas stove that keeps this home nice and warm in the winter! The newer Sliding Door gives access to the good sized backyard with some mature trees, a large patio shaded by an awning, privacy fence and even an area for a garden! A wonderful place for entertaining and enjoyment. The Spacious Main Bedroom, 25 X 12, is made even more spacious by the Sitting room/Study/Nursery/4th Bedroom, 12 X 10, and it offers a walk-in closet and private Bath with Shower Stall. The other two Bedrooms are also of a Good size, all with Light Fixtures with Ceiling Fans. Some of the recent upgrades also include the new Energy Efficient Heat Pump A/C unit in 2011, with 18.5 SEER, New Hot Water heater in 2011 with 2.3 energy factor. Also the owners had a home energy audit done that resulted in upgrading insulation in the attic and in the crawl space in 2011. A 1 Yr. Home Protection Plan is offered for the buyer's peace of mind. Priced aggressively and available for a quick closing. Conveniently located near major roadways and shopping and with an easy commute to Philadelphia, Trenton and the Fort Dix and McGuire AFB. Don't miss it! Schedule an appointment today.
Location
State NJ
County Burlington
Area Evesham Twp (20313)
Zoning MD
Rooms
Other Rooms Living Room, Dining Room, Primary Bedroom, Bedroom 2, Kitchen, Family Room, Bedroom 1, Other, Attic
Interior
Interior Features Primary Bath(s), Ceiling Fan(s), Stove - Wood, Stall Shower, Breakfast Area
Hot Water Electric
Heating Heat Pump - Electric BackUp, Forced Air
Cooling Central A/C
Flooring Wood, Fully Carpeted, Vinyl
Fireplaces Number 2
Fireplaces Type Gas/Propane
Equipment Dishwasher, Disposal, Built-In Microwave
Fireplace Y
Appliance Dishwasher, Disposal, Built-In Microwave
Laundry Main Floor
Exterior
Exterior Feature Patio(s), Porch(es)
Parking Features Inside Access, Garage Door Opener
Garage Spaces 5.0
Fence Other
Utilities Available Cable TV
Water Access N
Roof Type Pitched,Shingle
Accessibility None
Porch Patio(s), Porch(es)
Attached Garage 2
Total Parking Spaces 5
Garage Y
Building
Lot Description Level, Front Yard, Rear Yard, SideYard(s)
Story 2
Sewer Public Sewer
Water Public
Architectural Style Colonial, Traditional
Level or Stories 2
Additional Building Above Grade
New Construction N
Schools
Middle Schools Frances Demasi
School District Evesham Township
Others
Senior Community No
Tax ID 13-00013 56-00023
Ownership Fee Simple
Security Features Security System
Read Less Info
Want to know what your home might be worth? Contact us for a FREE valuation!

Our team is ready to help you sell your home for the highest possible price ASAP

Bought with Rachael Cohen • Weichert Realtors - Moorestown
GET MORE INFORMATION

Broker-Owner | Lic# RM423246






