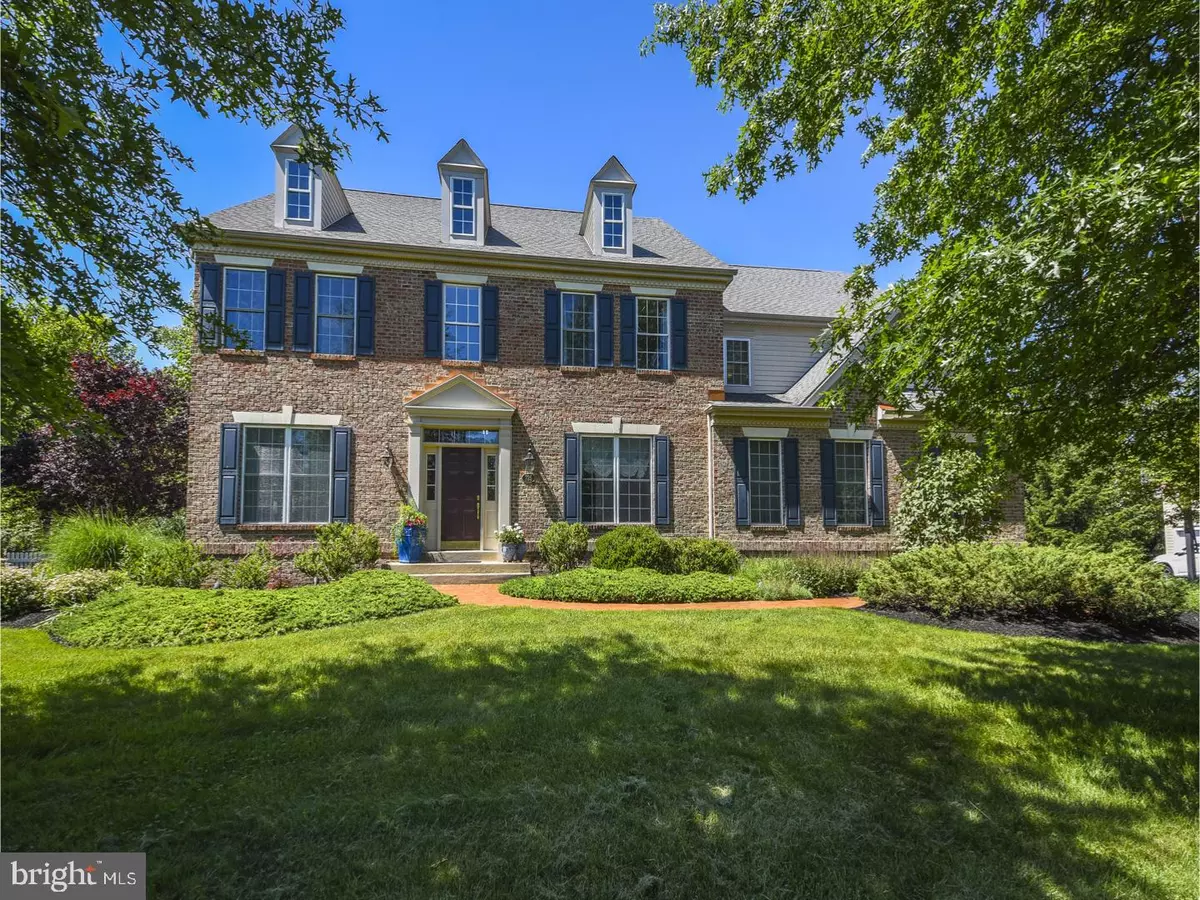$728,500
$750,000
2.9%For more information regarding the value of a property, please contact us for a free consultation.
4 Beds
5 Baths
5,580 SqFt
SOLD DATE : 09/04/2018
Key Details
Sold Price $728,500
Property Type Single Family Home
Sub Type Detached
Listing Status Sold
Purchase Type For Sale
Square Footage 5,580 sqft
Price per Sqft $130
Subdivision Stewarts Field
MLS Listing ID 1001898788
Sold Date 09/04/18
Style Colonial,Traditional
Bedrooms 4
Full Baths 3
Half Baths 2
HOA Y/N N
Abv Grd Liv Area 4,380
Originating Board TREND
Year Built 2001
Annual Tax Amount $15,392
Tax Year 2018
Lot Size 0.482 Acres
Acres 0.48
Lot Dimensions 115X183
Property Description
This beautiful home in Stewarts Field stands out in the crowd. If you are looking for a truly turn key, immaculately maintained and updated home, then 725 Stewarts Way is the place for you. Appreciate the wonderful curb appeal of this stately DeLuca brick-front Montgomery model with custom landscaping. The 1st floor offers a 2-story foyer with striking hardwood staircase, 9'ceilings, fresh, neutral paint throughout and a lovely open floor plan ideal for seamless entertaining. The intimate formal L/R with dual entrances welcomes guests with style. Enjoy simple yet sophisticated meals in the formal D/R with h/w floor, chair and crown moldings and adjacent butler's pantry for convenient serving. Continue on to the gourmet center island kitchen that will thrill even the most avid chef with upgraded 42" cherry cabinetry, endless granite counter tops, dual ovens, gas cooktop, microwave, dishwasher, and pantry. A cozy breakfast room shares a wrap around gas fireplace with the F/R, and overlooks the wood deck and lush back yard. Spend your leisure time grilling and dining on the deck while enjoying the English garden-style private backyard. Boasting a cathedral ceiling open to the 2nd floor balcony, expansive sun-drenched windows, carpet and a granite eating bar, the F/R offers the perfect place to curl up with a good book, watch a favorite movie or entertain friends and family. A spacious in-home office, powder room, laundry/mud room with driveway access, back staircase and 3 garage bays finish off the 1st floor. The 2nd level features a spacious master bedroom with double door entrance, lovely sitting room, make-up vanity area, dual walk-in closets, and stunning, remodeled ensuite bath with wood tile floor, gorgeous over-sized tile shower with seamless glass doors, free-standing double slipper tub, two sinks, painted wood vanity with granite counter, custom lighting, water closet and linen closet. A 2nd B/R features a private bath and walk-in closet. The last 2 B/Rs share a nicely appointed hall bath. Looking for add'l recreation space? The fin. lower level provides approximately 1,000 sq.ft. of space ideal for billiards & other games, music studio or future media room. A half bath and extensive storage areas round out this level. Bike to nearby restaurants, shopping & LMT recreation area w/4 pools, tennis, basketball, softball, playgrounds and library. Easy commuting via highways & local trains to NYC, Philadelphia, Route 1 Corridor. Welcome to Bucks County!
Location
State PA
County Bucks
Area Lower Makefield Twp (10120)
Zoning R1
Rooms
Other Rooms Living Room, Dining Room, Primary Bedroom, Bedroom 2, Bedroom 3, Kitchen, Family Room, Bedroom 1, Laundry, Other, Attic
Basement Full, Fully Finished
Interior
Interior Features Primary Bath(s), Kitchen - Island, Butlers Pantry, Ceiling Fan(s), Wet/Dry Bar, Stall Shower, Dining Area
Hot Water Natural Gas
Heating Gas, Forced Air, Zoned
Cooling Central A/C
Flooring Wood, Fully Carpeted, Tile/Brick
Fireplaces Number 1
Fireplaces Type Gas/Propane
Equipment Cooktop, Oven - Wall, Oven - Double, Oven - Self Cleaning, Dishwasher, Disposal, Energy Efficient Appliances, Built-In Microwave
Fireplace Y
Window Features Energy Efficient
Appliance Cooktop, Oven - Wall, Oven - Double, Oven - Self Cleaning, Dishwasher, Disposal, Energy Efficient Appliances, Built-In Microwave
Heat Source Natural Gas
Laundry Main Floor
Exterior
Exterior Feature Deck(s)
Parking Features Inside Access, Garage Door Opener
Garage Spaces 6.0
Utilities Available Cable TV
Water Access N
Roof Type Pitched,Shingle
Accessibility None
Porch Deck(s)
Attached Garage 3
Total Parking Spaces 6
Garage Y
Building
Lot Description Level, Front Yard, Rear Yard
Story 2
Foundation Concrete Perimeter
Sewer Public Sewer
Water Public
Architectural Style Colonial, Traditional
Level or Stories 2
Additional Building Above Grade, Below Grade
Structure Type Cathedral Ceilings,9'+ Ceilings,High
New Construction N
Schools
Elementary Schools Edgewood
Middle Schools Charles H Boehm
High Schools Pennsbury
School District Pennsbury
Others
Senior Community No
Tax ID 20-024-168
Ownership Fee Simple
Read Less Info
Want to know what your home might be worth? Contact us for a FREE valuation!

Our team is ready to help you sell your home for the highest possible price ASAP

Bought with Kristen Bellamy • Keller Williams Real Estate-Langhorne
GET MORE INFORMATION
Broker-Owner | Lic# RM423246






