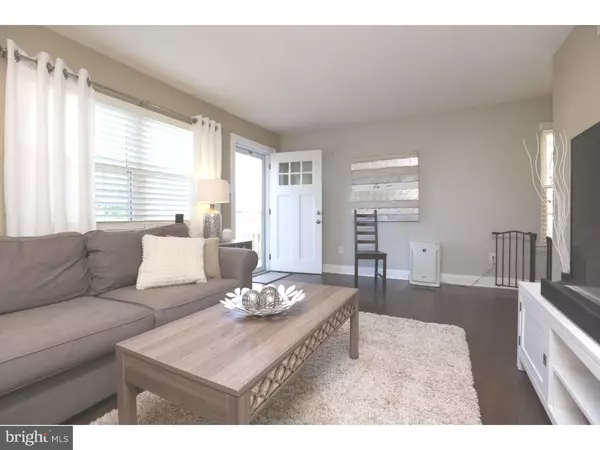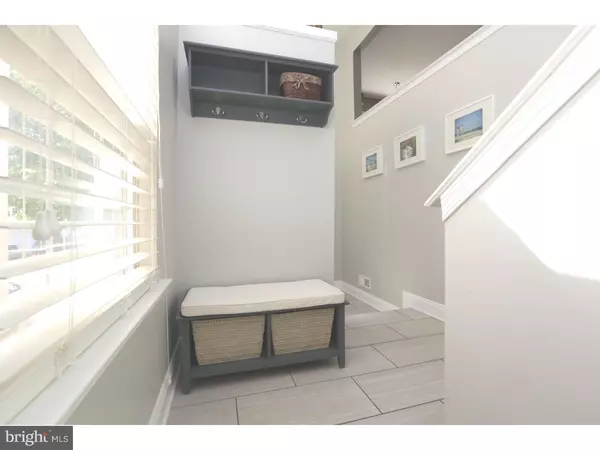$375,000
$379,900
1.3%For more information regarding the value of a property, please contact us for a free consultation.
3 Beds
3 Baths
1,435 SqFt
SOLD DATE : 07/22/2016
Key Details
Sold Price $375,000
Property Type Townhouse
Sub Type Interior Row/Townhouse
Listing Status Sold
Purchase Type For Sale
Square Footage 1,435 sqft
Price per Sqft $261
Subdivision None Available
MLS Listing ID 1002436438
Sold Date 07/22/16
Style Contemporary
Bedrooms 3
Full Baths 2
Half Baths 1
HOA Y/N N
Abv Grd Liv Area 1,435
Originating Board TREND
Year Built 1993
Annual Tax Amount $3,710
Tax Year 2016
Lot Size 2,114 Sqft
Acres 0.05
Lot Dimensions 23X92
Property Description
OPEN HOUSE SUNDAY June 5th 1:00-3:00. Move in ready townhouse with over 2,000 finished square feet of living space. Located In the Desirable Pleasant Valley neighborhood. Entire home has fresh neutral paint thru-out, new lighting, new window treatments, updated kitchen, New Stainless steel appliances, New Trek Decking, New hardwood flooring on first floor, Updated bathrooms. Impressive Cathedral foyer entrance with new blank flooring. Main level has open living & dining areas w/crown Molding carpet, Open eat-in kitchen w/ breakfast area. Lots of natural light. First level boasts large family room w/ powder & laundry rooms, laundry room and walk out to private fenced in yard with a elevated trek deck with solar panel lightening. Perfect for entertaining.1-car garage w/ inside access. Upper level has large master bedroom suite w/ master bath and plenty of natural lightening. Wall-2-Wall 5'X12' walk-in closet with two doors & closet storage system shelving.(2)good size additional bedrooms & hall bath w/ ceramic tile. Open floor plan allows plenty of space for entertaining. All of this and NO ASSOCIATION FEE! Minutes to Fayette St & Conshohocken's restaurants and shops, train station. 20 minutes to Center City, 10 minutes King of Prussia & major highways: I76, I676, & 476.
Location
State PA
County Montgomery
Area Conshohocken Boro (10605)
Zoning R2
Rooms
Other Rooms Living Room, Dining Room, Primary Bedroom, Bedroom 2, Kitchen, Family Room, Bedroom 1, Other
Basement Full
Interior
Interior Features Kitchen - Eat-In
Hot Water Natural Gas
Heating Gas
Cooling Central A/C
Flooring Wood, Fully Carpeted, Tile/Brick
Fireplace N
Heat Source Natural Gas
Laundry Lower Floor
Exterior
Exterior Feature Deck(s)
Garage Spaces 4.0
Water Access N
Roof Type Pitched
Accessibility None
Porch Deck(s)
Total Parking Spaces 4
Garage N
Building
Story 2
Sewer Public Sewer
Water Public
Architectural Style Contemporary
Level or Stories 2
Additional Building Above Grade
New Construction N
Schools
Middle Schools Colonial
High Schools Plymouth Whitemarsh
School District Colonial
Others
Senior Community No
Tax ID 05-00-06060-028
Ownership Fee Simple
Read Less Info
Want to know what your home might be worth? Contact us for a FREE valuation!

Our team is ready to help you sell your home for the highest possible price ASAP

Bought with Michael J Sroka • Keller Williams Main Line
GET MORE INFORMATION

Broker-Owner | Lic# RM423246






