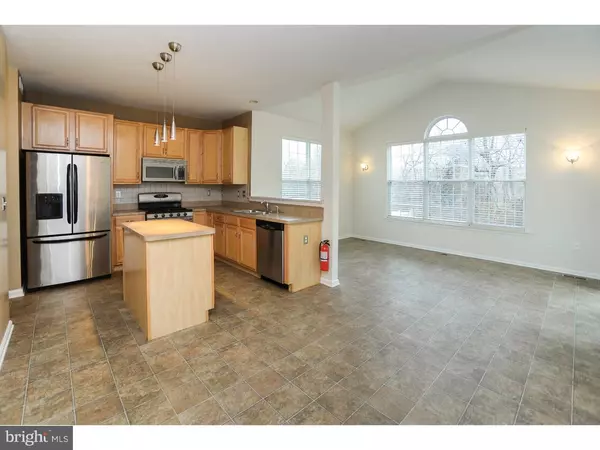$300,000
$309,950
3.2%For more information regarding the value of a property, please contact us for a free consultation.
4 Beds
3 Baths
2,530 SqFt
SOLD DATE : 06/17/2016
Key Details
Sold Price $300,000
Property Type Single Family Home
Sub Type Detached
Listing Status Sold
Purchase Type For Sale
Square Footage 2,530 sqft
Price per Sqft $118
Subdivision Grande At Kingswoods
MLS Listing ID 1002435628
Sold Date 06/17/16
Style Colonial
Bedrooms 4
Full Baths 2
Half Baths 1
HOA Y/N N
Abv Grd Liv Area 2,530
Originating Board TREND
Year Built 2005
Annual Tax Amount $9,991
Tax Year 2016
Lot Size 10,237 Sqft
Acres 0.24
Lot Dimensions --
Property Description
Gorgeous 4 bedroom Colonial on premium lot in MINT MOVE-IN CONDITION at Grande at Kingswoods now immediately available. This home sits on a lot which backs up to a private wooded area. 2 story entry with chandelier. Features include fresh interior painting. NEW CARPETING in main & 2nd floors. Kitchen features stainless steel appliances, double bowl stainless sink, mounted microwave, pantry & island w extra cabinetry. Convenient kitchen desk to prepare your gourmet shopping lists. Breakfast room adjoins kitchen. The lovely SUNROOM captures all the natural light and overlooks the rear yard. The family room is augmented by a gas fireplace. Living and dining rooms offer crown molding. Open layout and copious recessed lighting. Upstairs, the master bedroom is super large with 2 walk in closets & ceiling fan. The bathroom has a tile floor, jetted soaking tub and separate shower, with 2 separate vanities. 3 additional upstairs bedrooms, linen closet and a common bathroom with a double vanity. Convenient 1st floor laundry. 2 car attached garage with automatic openers. COMPLETELY FINISHED BASEMENT offers endless entertainment options 52 weeks a year. Over 3000 square feet of finished living space. Storage shed rear yard included. The perfect choice for you, the next owner.
Location
State NJ
County Gloucester
Area West Deptford Twp (20820)
Zoning RESID
Rooms
Other Rooms Living Room, Dining Room, Primary Bedroom, Bedroom 2, Bedroom 3, Kitchen, Family Room, Bedroom 1, Laundry, Other, Attic
Basement Full, Fully Finished
Interior
Interior Features Primary Bath(s), Kitchen - Island, Butlers Pantry, Ceiling Fan(s), WhirlPool/HotTub, Wet/Dry Bar, Stall Shower, Dining Area
Hot Water Natural Gas
Heating Gas, Forced Air
Cooling Central A/C
Flooring Wood, Fully Carpeted, Tile/Brick
Fireplaces Number 1
Fireplaces Type Gas/Propane
Equipment Built-In Range, Oven - Self Cleaning, Dishwasher, Disposal, Built-In Microwave
Fireplace Y
Appliance Built-In Range, Oven - Self Cleaning, Dishwasher, Disposal, Built-In Microwave
Heat Source Natural Gas
Laundry Main Floor
Exterior
Exterior Feature Patio(s)
Parking Features Inside Access, Garage Door Opener
Garage Spaces 5.0
Utilities Available Cable TV
Water Access N
Roof Type Pitched,Shingle,Tile
Accessibility None
Porch Patio(s)
Attached Garage 2
Total Parking Spaces 5
Garage Y
Building
Lot Description Level, Front Yard, Rear Yard, SideYard(s)
Story 2
Foundation Concrete Perimeter
Sewer Public Sewer
Water Public
Architectural Style Colonial
Level or Stories 2
Additional Building Above Grade
Structure Type Cathedral Ceilings,9'+ Ceilings,High
New Construction N
Schools
Elementary Schools Oakview
Middle Schools West Deptford
High Schools West Deptford
School District West Deptford Township Public Schools
Others
Senior Community No
Tax ID 20-00351 16-00050
Ownership Fee Simple
Acceptable Financing Conventional, VA, FHA 203(b)
Listing Terms Conventional, VA, FHA 203(b)
Financing Conventional,VA,FHA 203(b)
Read Less Info
Want to know what your home might be worth? Contact us for a FREE valuation!

Our team is ready to help you sell your home for the highest possible price ASAP

Bought with Beth English • Hughes-Riggs Realty, Inc.
GET MORE INFORMATION
Broker-Owner | Lic# RM423246






