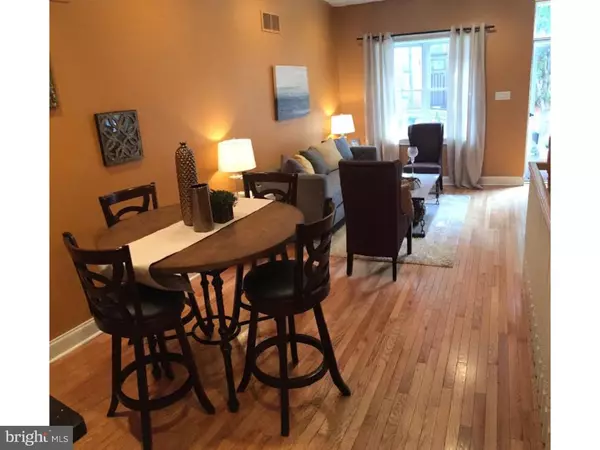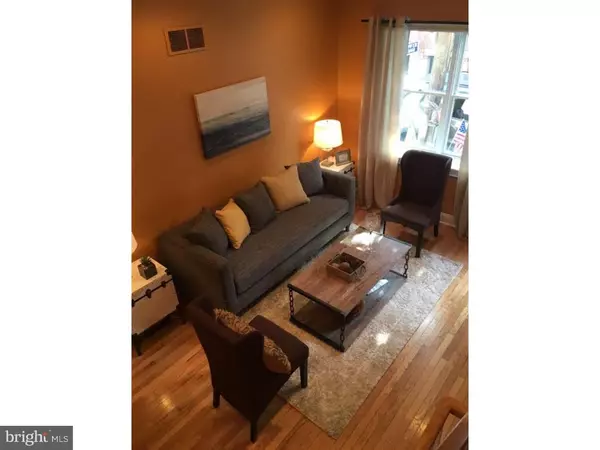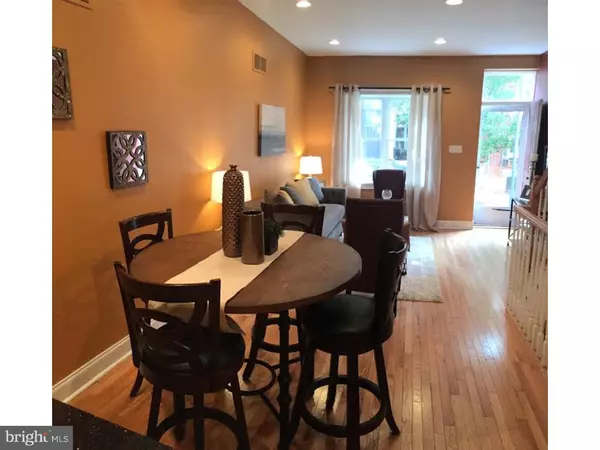$480,000
$489,000
1.8%For more information regarding the value of a property, please contact us for a free consultation.
3 Beds
3 Baths
1,500 SqFt
SOLD DATE : 08/10/2016
Key Details
Sold Price $480,000
Property Type Townhouse
Sub Type Interior Row/Townhouse
Listing Status Sold
Purchase Type For Sale
Square Footage 1,500 sqft
Price per Sqft $320
Subdivision Art Museum Area
MLS Listing ID 1002425628
Sold Date 08/10/16
Style Contemporary
Bedrooms 3
Full Baths 2
Half Baths 1
HOA Y/N N
Abv Grd Liv Area 1,500
Originating Board TREND
Year Built 1917
Annual Tax Amount $2,397
Tax Year 2016
Lot Size 700 Sqft
Acres 0.02
Lot Dimensions 14X50
Property Description
Rare, sharp 3 story recent renovation w/ roof deck.... Dazzling Center City views.... 9' ceilings Open plan living/dining room and powder room... Light oak floors throughout... Spacious kitchen with maple cabinets, granite, stainless steel appliances, gas cooking and breakfast bar... Sliding glass doors lead to large rear fenced patio.... Second floor has split bedrooms w/ample closet space... Plus full bath w/ terrantine tile tub, spacious shower and granite vanity.... . Third floor is spacious master bedroom suite with walk-in custom closet w/ organizers... Plus XL bathroom with terrantine tiled walk in shower & floor and granite vanity.....Full finished tiled basement w/ full size washer and dryer Quiet tree lined street... Steps to public transportation, Kelly Drive, the Art Museum and Parkway museums and famed area dining..
Location
State PA
County Philadelphia
Area 19130 (19130)
Zoning RSA5
Rooms
Other Rooms Living Room, Primary Bedroom, Bedroom 2, Kitchen, Family Room, Bedroom 1
Basement Full, Fully Finished
Interior
Hot Water Natural Gas
Heating Gas, Forced Air
Cooling Central A/C
Flooring Wood, Tile/Brick
Equipment Built-In Range, Dishwasher, Refrigerator, Disposal, Built-In Microwave
Fireplace N
Appliance Built-In Range, Dishwasher, Refrigerator, Disposal, Built-In Microwave
Heat Source Natural Gas
Laundry Basement
Exterior
Exterior Feature Deck(s), Patio(s)
Utilities Available Cable TV
Water Access N
Accessibility None
Porch Deck(s), Patio(s)
Garage N
Building
Story 3+
Sewer Public Sewer
Water Public
Architectural Style Contemporary
Level or Stories 3+
Additional Building Above Grade
Structure Type 9'+ Ceilings
New Construction N
Schools
School District The School District Of Philadelphia
Others
Senior Community No
Tax ID 151189500
Ownership Fee Simple
Acceptable Financing Conventional, VA, FHA 203(b)
Listing Terms Conventional, VA, FHA 203(b)
Financing Conventional,VA,FHA 203(b)
Read Less Info
Want to know what your home might be worth? Contact us for a FREE valuation!

Our team is ready to help you sell your home for the highest possible price ASAP

Bought with Noah S Ostroff • Keller Williams Philadelphia
GET MORE INFORMATION
Broker-Owner | Lic# RM423246






