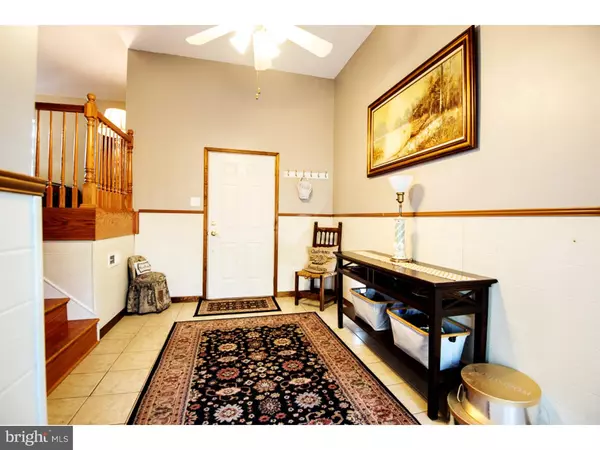$295,000
$289,900
1.8%For more information regarding the value of a property, please contact us for a free consultation.
4 Beds
3 Baths
2,560 SqFt
SOLD DATE : 06/24/2016
Key Details
Sold Price $295,000
Property Type Single Family Home
Sub Type Detached
Listing Status Sold
Purchase Type For Sale
Square Footage 2,560 sqft
Price per Sqft $115
Subdivision Oak Pines
MLS Listing ID 1002417382
Sold Date 06/24/16
Style Colonial,Split Level
Bedrooms 4
Full Baths 2
Half Baths 1
HOA Y/N N
Abv Grd Liv Area 2,560
Originating Board TREND
Year Built 1974
Annual Tax Amount $5,251
Tax Year 2015
Lot Size 0.608 Acres
Acres 0.61
Lot Dimensions 265X100
Property Description
This spacious home offers an open floor plan with a nice home feel. Most of the major components are newer. There is a front and rear resurfaced deck great for entertaining. You enter into the large foyer with coat closet and sliders to the backyard deck. The lower part of the deck has built in seating and two blooming vines on each trellis. Perennials throughout front and back yard. Up the steps off the foyer will bring you to the living room, dining room and updated kitchen area. Down the hall are three bedrooms, an updated full hall bath and an updated full master bath. You can also go downstairs from the foyer to the great room with a brick fireplace and wet bar area. There are sliders to the backyard off the great room. The fourth bedroom/office is also downstairs along with a half bath and access to the laundry and unfinished part of the basement that offers plenty of storage. There is a built in work bench in the laundry/storage room as well as storage shelves in both the laundry room and garage. The two car garage offers plenty of storage. Flooring consists of hardwood floors, neutral carpets and tile. Full appliance package included. The two car garage has automatic garage door openers. This home offers newer windows that pull in to clean. The downstairs has new berber carpet. The rear yard is fenced with a newer fence with warranty. There is full day preschool availabe for families with toddlers. ALso included in the sale is a 7500 Watt Whole House Generator. The generator is located in the garage. This generator is not hard wired. Take your tour today!
Location
State NJ
County Burlington
Area Pemberton Twp (20329)
Zoning RES
Rooms
Other Rooms Living Room, Dining Room, Primary Bedroom, Bedroom 2, Bedroom 3, Kitchen, Family Room, Bedroom 1, Laundry, Other, Attic
Interior
Interior Features Primary Bath(s), Butlers Pantry, Ceiling Fan(s), Attic/House Fan, Wet/Dry Bar, Kitchen - Eat-In
Hot Water Natural Gas
Heating Gas, Forced Air
Cooling Central A/C
Flooring Wood, Fully Carpeted, Tile/Brick
Fireplaces Number 1
Fireplaces Type Brick
Equipment Built-In Range, Oven - Self Cleaning, Dishwasher, Refrigerator, Disposal, Built-In Microwave
Fireplace Y
Window Features Energy Efficient
Appliance Built-In Range, Oven - Self Cleaning, Dishwasher, Refrigerator, Disposal, Built-In Microwave
Heat Source Natural Gas
Laundry Lower Floor
Exterior
Exterior Feature Deck(s)
Garage Spaces 5.0
Water Access N
Roof Type Shingle
Accessibility None
Porch Deck(s)
Attached Garage 2
Total Parking Spaces 5
Garage Y
Building
Lot Description Front Yard, Rear Yard, SideYard(s)
Story Other
Foundation Slab
Sewer Public Sewer
Water Public
Architectural Style Colonial, Split Level
Level or Stories Other
Additional Building Above Grade
New Construction N
Schools
Elementary Schools Pemberton Early Childhood School
High Schools Pemberton Township
School District Pemberton Township Schools
Others
Senior Community No
Tax ID 29-01110-00005
Ownership Fee Simple
Read Less Info
Want to know what your home might be worth? Contact us for a FREE valuation!

Our team is ready to help you sell your home for the highest possible price ASAP

Bought with Keith D Goldfarb • Long & Foster Real Estate, Inc.
GET MORE INFORMATION
Broker-Owner | Lic# RM423246






