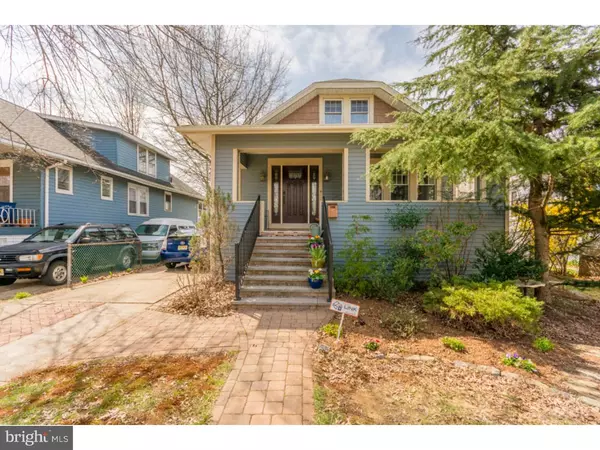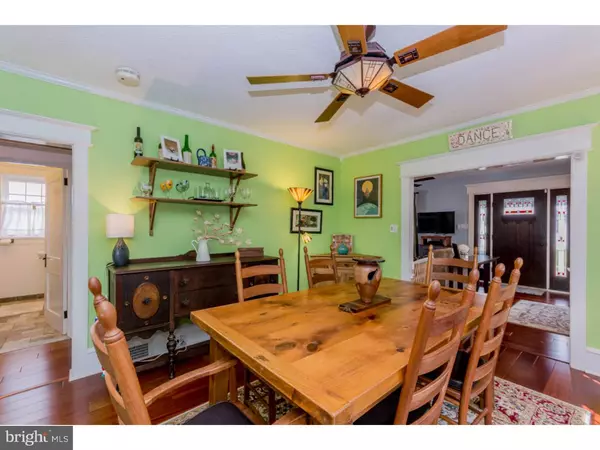$302,500
$309,500
2.3%For more information regarding the value of a property, please contact us for a free consultation.
3 Beds
2 Baths
2,100 SqFt
SOLD DATE : 07/05/2016
Key Details
Sold Price $302,500
Property Type Single Family Home
Sub Type Detached
Listing Status Sold
Purchase Type For Sale
Square Footage 2,100 sqft
Price per Sqft $144
Subdivision Haddontowne
MLS Listing ID 1002404292
Sold Date 07/05/16
Style Bungalow
Bedrooms 3
Full Baths 2
HOA Y/N N
Abv Grd Liv Area 1,650
Originating Board TREND
Year Built 1922
Annual Tax Amount $8,089
Tax Year 2015
Lot Size 6,762 Sqft
Acres 0.16
Lot Dimensions 49X138
Property Description
Extended Craftsman style bungalow, in pristine condition, located in desirable Haddon Twp, offers everything you can dream about in a home. From the archways, moldings, and light fixtures you can feel the warmth and charm. The exterior includes newer windows, siding, and central air that are all under 10 years old.The covered porch also has been upgraded with new wood planks and a new front entry door. Additional exterior upgrades include: front pavers, rear paver patio, partial house backup generator, new back entry door, and a perimeter vinyl fence all within the last 5 years. The large open living room features a wood burning stove and brazilian cherry hardwood flooring that runs throughout the main floor. Wide open space with modern open layout and flow. Ceiling fans keep the house cool and utility bills down. The large formal dining room provides plenty of space for entertaining. The kitchen is loaded with upgrades including newer stainless steel appliances, granite counter tops, recessed lighting,as well as newer cabinets that offer ample kitchen storage and work space while still keeping the open layout feel. Two large bedrooms and a full bath complete the first floor experience. The second floor is exploding with usable space. Up the stairs, you are greeted with a sitting area currently being used as a media room. The master suite provides options galore with possible division for a nursery, sitting area, play room, studio, etc. A large walk in closet and full bath with double sinks features a tiled showered all redone within the last 8 years. Additionally there are split duct units for added comfort during hot summer months. If that wasn't enough the basement was upgraded between 2013 and 2015 with lifetime guaranteed waterproofing & sump pumps that are transferable to the new owner. It was finished with two living areas that can be used in endless ways as play area, media area, bonus room, etc. The high efficiency washer and dryer are less than a year old and can be found in the partially finished laundry room. The backyard doesn't come up short with a large fenced in area complete with a play area, patio, and side reflection garden. The many upgrades make this a house you won't want to miss a chance to see. Great location only two blocks to Newton Lake Park, walking distance to downtown Collingswood and Patco trains to Philadelphia.
Location
State NJ
County Camden
Area Haddon Twp (20416)
Zoning RES
Rooms
Other Rooms Living Room, Dining Room, Primary Bedroom, Bedroom 2, Kitchen, Family Room, Bedroom 1, Laundry, Other
Basement Full, Fully Finished
Interior
Hot Water Natural Gas
Heating Gas
Cooling Central A/C
Fireplaces Number 1
Fireplace Y
Heat Source Natural Gas
Laundry Basement
Exterior
Garage Spaces 3.0
Water Access N
Accessibility None
Total Parking Spaces 3
Garage N
Building
Story 2
Sewer Public Sewer
Water Public
Architectural Style Bungalow
Level or Stories 2
Additional Building Above Grade, Below Grade
New Construction N
Schools
Elementary Schools Stoy
Middle Schools William G Rohrer
High Schools Haddon Township
School District Haddon Township Public Schools
Others
Senior Community No
Tax ID 16-00010 08-00014
Ownership Fee Simple
Read Less Info
Want to know what your home might be worth? Contact us for a FREE valuation!

Our team is ready to help you sell your home for the highest possible price ASAP

Bought with Michelle E Crosbie • Coldwell Banker Realty
GET MORE INFORMATION
Broker-Owner | Lic# RM423246






