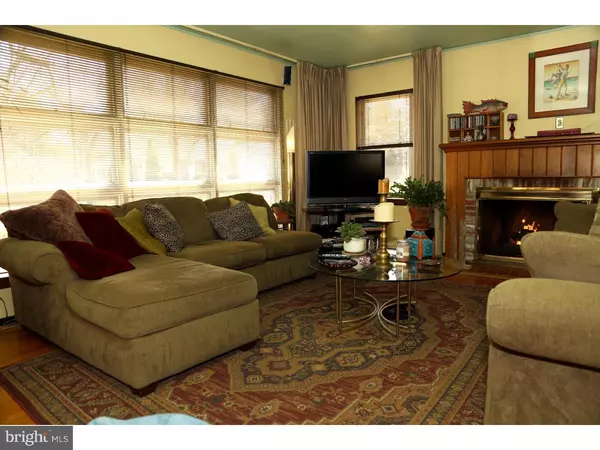$266,000
$279,900
5.0%For more information regarding the value of a property, please contact us for a free consultation.
2 Beds
1 Bath
1,258 SqFt
SOLD DATE : 07/02/2016
Key Details
Sold Price $266,000
Property Type Single Family Home
Sub Type Detached
Listing Status Sold
Purchase Type For Sale
Square Footage 1,258 sqft
Price per Sqft $211
Subdivision Vineyards
MLS Listing ID 1002401802
Sold Date 07/02/16
Style Ranch/Rambler
Bedrooms 2
Full Baths 1
HOA Y/N N
Abv Grd Liv Area 1,258
Originating Board TREND
Year Built 1956
Annual Tax Amount $9,104
Tax Year 2015
Lot Dimensions 50X160
Property Description
Don't miss your opportunity to see this vintage built two bedroom brick rancher. This home was built for entertaining and a relaxed lifestyle. There is an open floor plan. The living room has an easy care gas log fireplace and hardwood floors with lots of sunlight. The formal dining room has hardwood floors and plenty of room. The updated kitchen has 42" cherry wood cabinets and a stainless appliance package plus the washer and dryer for your convenience. The basement has been finished with Owen's Corning basement finishing system that has an elequent look with a soft touch. The basement has wall to wall carpeting and was professionly waterproofed. With summer just arouand the corner the custom inground Anthony/Sylvan pool takes center stage. You will entertain in style from May untill fall. The pool is fenced in for privacy and maintained by a pool maintenance company. The landscaping and lawn care is done by a landscaping company. The owners have made lots of improvements and upgrades to the important appliances and mechanacal systems of the home including new heater and hot water heater 2009,washer,dryer and roof 2009,fence 2011,pool redoneand new filter 2014s and more. This home is located a short walk to the town's pool, school, restaurants and social scene in downtown Collingswood. Photos will follow.
Location
State NJ
County Camden
Area Collingswood Boro (20412)
Zoning RES
Rooms
Other Rooms Living Room, Dining Room, Primary Bedroom, Kitchen, Family Room, Bedroom 1, Other, Attic
Basement Full, Fully Finished
Interior
Interior Features Ceiling Fan(s), Kitchen - Eat-In
Hot Water Natural Gas
Heating Gas, Forced Air
Cooling Central A/C
Flooring Wood, Fully Carpeted, Tile/Brick
Fireplaces Number 1
Fireplaces Type Brick, Gas/Propane
Equipment Oven - Wall, Oven - Double, Oven - Self Cleaning, Dishwasher, Refrigerator, Disposal
Fireplace Y
Appliance Oven - Wall, Oven - Double, Oven - Self Cleaning, Dishwasher, Refrigerator, Disposal
Heat Source Natural Gas
Laundry Main Floor
Exterior
Garage Spaces 3.0
Fence Other
Pool In Ground
Water Access N
Roof Type Pitched,Shingle
Accessibility None
Total Parking Spaces 3
Garage N
Building
Lot Description Corner, Level
Story 1
Sewer Public Sewer
Water Public
Architectural Style Ranch/Rambler
Level or Stories 1
Additional Building Above Grade
Structure Type 9'+ Ceilings
New Construction N
Schools
Elementary Schools James A. Garfield
Middle Schools Collingswood
High Schools Collingswood
School District Collingswood Borough Public Schools
Others
Senior Community No
Tax ID 12-00019 15-00010
Ownership Fee Simple
Security Features Security System
Acceptable Financing Conventional, VA, FHA 203(b)
Listing Terms Conventional, VA, FHA 203(b)
Financing Conventional,VA,FHA 203(b)
Read Less Info
Want to know what your home might be worth? Contact us for a FREE valuation!

Our team is ready to help you sell your home for the highest possible price ASAP

Bought with James L L Lafferty • Keller Williams - Main Street
GET MORE INFORMATION
Broker-Owner | Lic# RM423246






