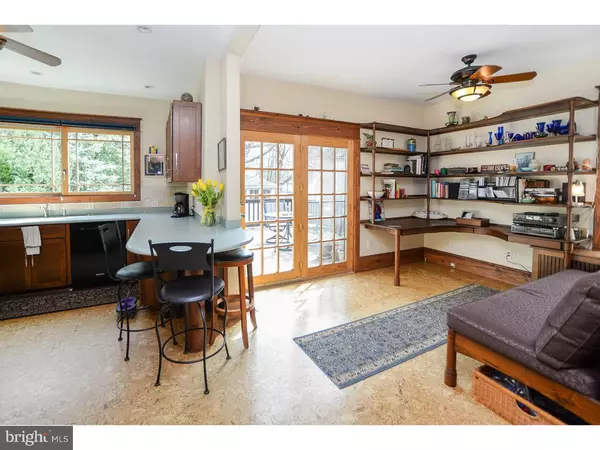$283,500
$299,000
5.2%For more information regarding the value of a property, please contact us for a free consultation.
3 Beds
2 Baths
1,674 SqFt
SOLD DATE : 05/23/2016
Key Details
Sold Price $283,500
Property Type Single Family Home
Sub Type Detached
Listing Status Sold
Purchase Type For Sale
Square Footage 1,674 sqft
Price per Sqft $169
Subdivision None Available
MLS Listing ID 1002396320
Sold Date 05/23/16
Style Bungalow
Bedrooms 3
Full Baths 2
HOA Y/N N
Abv Grd Liv Area 1,674
Originating Board TREND
Year Built 1925
Annual Tax Amount $8,661
Tax Year 2015
Lot Size 8,000 Sqft
Acres 0.18
Lot Dimensions 40X200
Property Description
Welcome to this wonderful Craftsman Bungalow adjacent to the sought-after "Lanes" of Collingswood. Great Room, Enclosed Front Porch and Main Bedroom offer lovely views of Maple Lane & Knight Park. Enter through the large freshly painted enclosed front porch. The updated Kitchen has beautiful cabinetry, French Doors to the deck, Cork Flooring, 2 Casablanca Mica Stone Ceiling Fans, full sized 5-burner gas range, with custom tile back splash, larger window for pretty backyard views while working at the deep sink, And unique black walnut built-in desk and shelving. The Great Room has a beautiful stone F/P with gas insert, Coffered Ceiling and H/W flooring. The Dining Room has Chestnut built-ins and H/W floor, and enjoy a great soak in the claw foot tub in this level's updated full bath. The pretty chestnut banister leads up to the spacious upper floor which has 3 Bedrooms and another full Bath. The Main Bdrm has two large closets and plenty of space for a King sized bed and a sitting area. The 2nd bdrm is also a good size with plenty of room for belongings and a 3rd bdrm has a very deep closet for lots of storage. This full bath is completely updated with a huge tile shower. The home offers a deck right off the kitchen for outside dining and entertaining. The backyard has privacy and lots of room for activities. Detached converted 2 Car Garage with outside sitting area, screened in sitting area and still space for one vehicle. The full basement is great for storage and maybe a pre-teen getaway space. Collingswood has so much to offer and so does this home. Close to great schools, Award winning Farmers Market & Downtown, Patco and Philadelphia. Please don't wait.
Location
State NJ
County Camden
Area Collingswood Boro (20412)
Zoning RES
Rooms
Other Rooms Living Room, Dining Room, Primary Bedroom, Bedroom 2, Kitchen, Bedroom 1, Other
Basement Full, Unfinished
Interior
Interior Features Kitchen - Island, Ceiling Fan(s), Attic/House Fan, Sauna, Stall Shower, Kitchen - Eat-In
Hot Water Natural Gas
Heating Gas, Hot Water, Radiator
Cooling Central A/C
Flooring Wood, Fully Carpeted, Tile/Brick
Fireplaces Number 1
Fireplaces Type Stone
Equipment Built-In Range, Oven - Self Cleaning, Dishwasher, Energy Efficient Appliances
Fireplace Y
Window Features Replacement
Appliance Built-In Range, Oven - Self Cleaning, Dishwasher, Energy Efficient Appliances
Heat Source Natural Gas
Laundry Basement
Exterior
Exterior Feature Deck(s), Porch(es)
Garage Spaces 3.0
Utilities Available Cable TV
Water Access N
Roof Type Pitched
Accessibility None
Porch Deck(s), Porch(es)
Total Parking Spaces 3
Garage Y
Building
Lot Description Level
Story 1.5
Foundation Brick/Mortar
Sewer Public Sewer
Water Public
Architectural Style Bungalow
Level or Stories 1.5
Additional Building Above Grade
Structure Type 9'+ Ceilings
New Construction N
Schools
Middle Schools Collingswood
High Schools Collingswood
School District Collingswood Borough Public Schools
Others
Senior Community No
Tax ID 12-00186-00004
Ownership Fee Simple
Acceptable Financing Conventional, VA, FHA 203(k), FHA 203(b)
Listing Terms Conventional, VA, FHA 203(k), FHA 203(b)
Financing Conventional,VA,FHA 203(k),FHA 203(b)
Read Less Info
Want to know what your home might be worth? Contact us for a FREE valuation!

Our team is ready to help you sell your home for the highest possible price ASAP

Bought with Sally E Mullen • RE/MAX ONE Realty-Moorestown
GET MORE INFORMATION
Broker-Owner | Lic# RM423246






