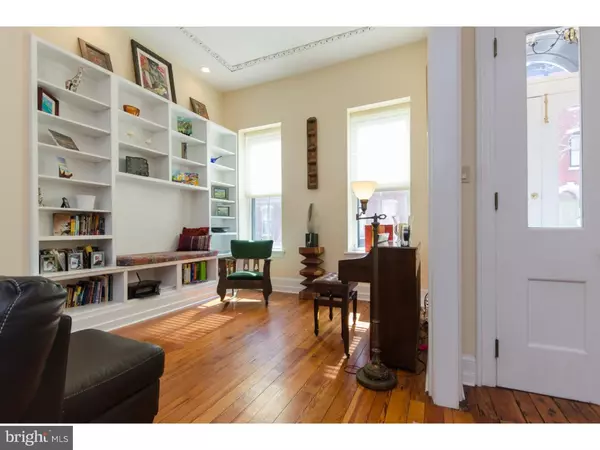$990,000
$990,000
For more information regarding the value of a property, please contact us for a free consultation.
5 Beds
4 Baths
3,150 SqFt
SOLD DATE : 07/01/2016
Key Details
Sold Price $990,000
Property Type Townhouse
Sub Type Interior Row/Townhouse
Listing Status Sold
Purchase Type For Sale
Square Footage 3,150 sqft
Price per Sqft $314
Subdivision Art Museum Area
MLS Listing ID 1002394568
Sold Date 07/01/16
Style Traditional
Bedrooms 5
Full Baths 3
Half Baths 1
HOA Y/N N
Abv Grd Liv Area 2,775
Originating Board TREND
Year Built 1891
Annual Tax Amount $9,510
Tax Year 2016
Lot Size 1,534 Sqft
Acres 0.04
Lot Dimensions 19X80
Property Description
Recent Kostas Macos Restoration. Rarely offered 19+ feet wide 3 story townhouse on coveted Wallace St. with 4/5 bedrooms & 3.5 bths 1st fl. Elegant formal living room with 14' ceilings, crown moldings and built-ins, red pine floors throughout, grand staircase, powder room, coat closet, large dining area and custom kitchen complete with breakfast bar, designer cabinetry, granite counters, stone floors and backsplash, stainless Bosch appliances including microwave/convection, wall oven, gas cook top, and Kitchenaide French door refrigerator. Glass doors open to large private deck overlooking the private parking space. Lower level is a beautifully finished front basement/family room. Rear of the basement is a huge, pristine storage area with mechanicals, spotless and dry. 2nd fl. Large sunny rear bedroom (could be den or sitting room) with fireplace, full custom bath with shower stall & laundry closet with front loading washer/dryer, spacious and sun filled front master bedroom suite complete with walk-in his and hers closets, full bath with double lavebos and oversized shower stall. 3rd fl. Large sun filled rear bedroom with huge sky light, custom hall bath, hall bedroom, plus a large front sun filled bedroom. Fireplace, wood floors throughout, finished basement, custom kitchen, custom lighting, alarm system.
Location
State PA
County Philadelphia
Area 19130 (19130)
Zoning RM1
Rooms
Other Rooms Living Room, Dining Room, Primary Bedroom, Bedroom 2, Bedroom 3, Kitchen, Family Room, Bedroom 1, Laundry, Other
Basement Full
Interior
Interior Features Kitchen - Island, Butlers Pantry, Skylight(s), Intercom, Stall Shower, Breakfast Area
Hot Water Natural Gas
Heating Gas, Forced Air
Cooling Central A/C
Flooring Wood
Equipment Built-In Range, Oven - Wall, Oven - Self Cleaning, Dishwasher, Refrigerator, Disposal, Built-In Microwave
Fireplace N
Appliance Built-In Range, Oven - Wall, Oven - Self Cleaning, Dishwasher, Refrigerator, Disposal, Built-In Microwave
Heat Source Natural Gas
Laundry Upper Floor
Exterior
Exterior Feature Deck(s)
Utilities Available Cable TV
Water Access N
Roof Type Flat,Pitched
Accessibility None
Porch Deck(s)
Garage N
Building
Lot Description Rear Yard
Story 3+
Foundation Stone, Concrete Perimeter
Sewer Public Sewer
Water Public
Architectural Style Traditional
Level or Stories 3+
Additional Building Above Grade, Below Grade
Structure Type 9'+ Ceilings
New Construction N
Schools
School District The School District Of Philadelphia
Others
Senior Community No
Tax ID 152090700
Ownership Fee Simple
Security Features Security System
Read Less Info
Want to know what your home might be worth? Contact us for a FREE valuation!

Our team is ready to help you sell your home for the highest possible price ASAP

Bought with Marc A Hammarberg • BHHS Fox & Roach At the Harper, Rittenhouse Square
GET MORE INFORMATION
Broker-Owner | Lic# RM423246






