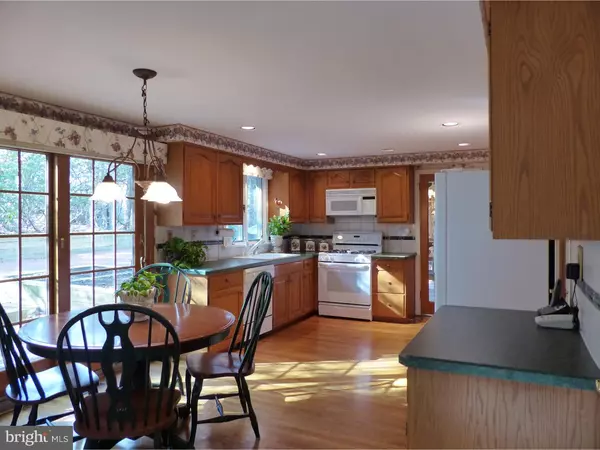$338,900
$339,900
0.3%For more information regarding the value of a property, please contact us for a free consultation.
5 Beds
4 Baths
4,092 SqFt
SOLD DATE : 04/22/2016
Key Details
Sold Price $338,900
Property Type Single Family Home
Sub Type Detached
Listing Status Sold
Purchase Type For Sale
Square Footage 4,092 sqft
Price per Sqft $82
Subdivision Charleston Riding
MLS Listing ID 1002379846
Sold Date 04/22/16
Style Colonial
Bedrooms 5
Full Baths 3
Half Baths 1
HOA Y/N N
Abv Grd Liv Area 2,792
Originating Board TREND
Year Built 1968
Annual Tax Amount $12,549
Tax Year 2015
Lot Size 0.359 Acres
Acres 0.36
Lot Dimensions 110X142
Property Description
Wonderful home in the highly desirable Charleston Riding neighborhood. This 2,800 sq ft home offers 5 bedrooms and 3 1/2 baths. Generous rooms sizes and plenty of closet space. Hardwood flooring throughout most of the home and even under what little carpeting there is. There is a huge master suite with sitting room, dressing area with vanity sink, separate bathroom with shower, and two large closets (1 walk-in). There is the possibility of an in-law or au pair suite arrangement because it has a bedroom with walk-in closet and full bath in the 3/4 finished part of the basement. Or if you prefer to use the room as an office and have the basement for entertaining there is even a built-in wet bar. Family room has gas fireplace. Beautiful corner lot with oversized driveway, extra-large two tier rear brick patio for entertaining, raised beds with perennials are a gardener's paradise. Property line extends 15' beyond the newly replaced retaining wall. All in a wooded setting offering the enjoyment of nature at its best. Professionally waterproofed basement, Andersen windows throughout, security, alarm and sprinkler systems all give you peace of mind. Plenty of storage space in the unfinished basement area and oversized 2 car garage. All additional second floor bedrooms have ceiling fans and can easily accommodate full or queen sized beds. Meticulously maintained by current owner of 27 years. Washer, dryer and refrigerator are included. Most furnishings in the home are available for sale separately. Renowned east side Cherry Hill school system, convenient location to major commuter routes, short walk to Charleston Swim Club. Endless possibilities and opportunities to suit your lifestyle and priced to sell!
Location
State NJ
County Camden
Area Cherry Hill Twp (20409)
Zoning RESID
Rooms
Other Rooms Living Room, Dining Room, Primary Bedroom, Bedroom 2, Bedroom 3, Kitchen, Family Room, Bedroom 1, In-Law/auPair/Suite, Laundry, Other, Attic
Basement Full, Drainage System, Fully Finished
Interior
Interior Features Primary Bath(s), Butlers Pantry, Ceiling Fan(s), Stain/Lead Glass, Central Vacuum, Sprinkler System, Wet/Dry Bar, Stall Shower, Kitchen - Eat-In
Hot Water Natural Gas
Heating Gas, Forced Air
Cooling Central A/C
Flooring Wood, Fully Carpeted, Tile/Brick
Fireplaces Number 1
Fireplaces Type Brick, Gas/Propane
Equipment Built-In Range, Oven - Self Cleaning, Dishwasher, Disposal, Built-In Microwave
Fireplace Y
Window Features Energy Efficient
Appliance Built-In Range, Oven - Self Cleaning, Dishwasher, Disposal, Built-In Microwave
Heat Source Natural Gas
Laundry Upper Floor
Exterior
Exterior Feature Patio(s)
Parking Features Inside Access, Garage Door Opener, Oversized
Garage Spaces 5.0
Utilities Available Cable TV
Water Access N
Roof Type Pitched,Shingle
Accessibility None
Porch Patio(s)
Attached Garage 2
Total Parking Spaces 5
Garage Y
Building
Lot Description Corner, Trees/Wooded, Front Yard, Rear Yard
Story 2
Foundation Brick/Mortar
Sewer Public Sewer
Water Public
Architectural Style Colonial
Level or Stories 2
Additional Building Above Grade, Below Grade
New Construction N
Schools
Middle Schools Beck
High Schools Cherry Hill High - East
School District Cherry Hill Township Public Schools
Others
Senior Community No
Tax ID 09-00412 02-00028
Ownership Fee Simple
Security Features Security System
Acceptable Financing Conventional, VA, FHA 203(b)
Listing Terms Conventional, VA, FHA 203(b)
Financing Conventional,VA,FHA 203(b)
Special Listing Condition Short Sale
Read Less Info
Want to know what your home might be worth? Contact us for a FREE valuation!

Our team is ready to help you sell your home for the highest possible price ASAP

Bought with Kathryn B Horch • Keller Williams Realty - Medford
GET MORE INFORMATION
Broker-Owner | Lic# RM423246






