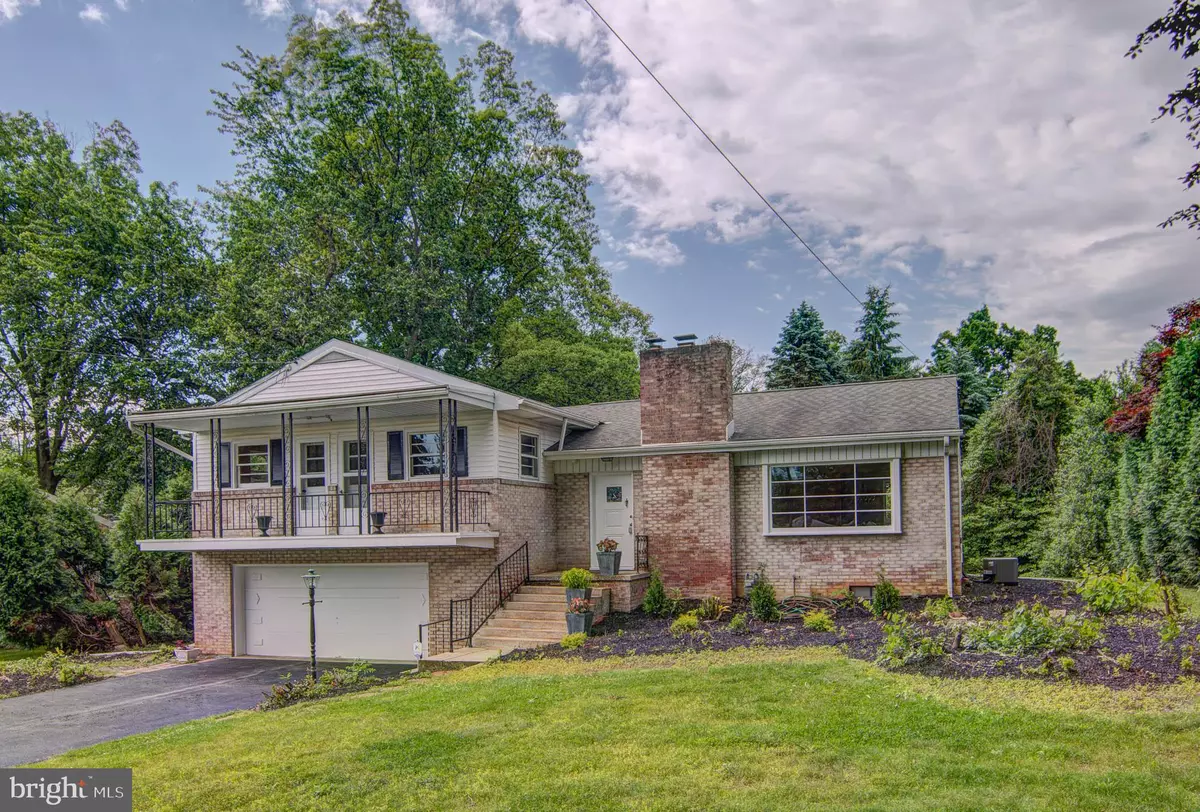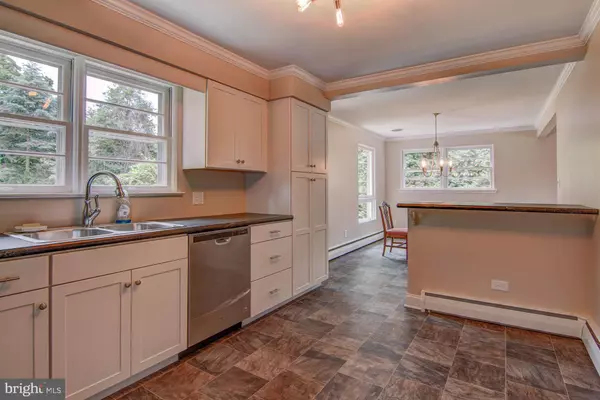$215,000
$229,500
6.3%For more information regarding the value of a property, please contact us for a free consultation.
3 Beds
3 Baths
2,366 SqFt
SOLD DATE : 08/31/2018
Key Details
Sold Price $215,000
Property Type Single Family Home
Sub Type Detached
Listing Status Sold
Purchase Type For Sale
Square Footage 2,366 sqft
Price per Sqft $90
Subdivision Lynbrook
MLS Listing ID 1001972146
Sold Date 08/31/18
Style Raised Ranch/Rambler
Bedrooms 3
Full Baths 2
Half Baths 1
HOA Y/N N
Abv Grd Liv Area 1,577
Originating Board BRIGHT
Year Built 1960
Annual Tax Amount $4,215
Tax Year 2018
Lot Size 0.382 Acres
Acres 0.38
Property Description
Mid-century modern home is move-in ready and extensively renovated. Main floor living areas has great flow and the upper level includes 3 bedrooms and 2 full baths. Don't miss out on this gem located in a desirable, well established neighborhood!This 60 s tri-level home features a remodeled kitchen with open floor plan and new appliances plus new fixtures in all bathrooms. Master bedroom with en suite bathroom. Renovations throughout include flooring, paint, and lighting updates. Exterior updates include landscaping and fresh asphalt driveway. The spacious heated two-car garage has a recoated floor and fresh paint throughout. Property features a backyard patio off the kitchen leading to a level yard perfect for a pool or garden. The spacious basement would be great for a work-out room, game room, man cave, or storage. New CENTRAL AIR CONDITIONING system. Heating system is high efficiency. Situated in the Central School District, a low-traffic neighborhood, approximately half a block from a public park, easy access to Route 30 and convenient to shopping, dining and entertainment.
Location
State PA
County York
Area Springettsbury Twp (15246)
Zoning RESIDENTIAL
Rooms
Other Rooms Living Room, Dining Room, Primary Bedroom, Bedroom 2, Bedroom 3, Kitchen, Family Room, Basement, Laundry, Bathroom 1, Attic, Primary Bathroom, Half Bath
Basement Full
Interior
Interior Features Attic, Bar, Carpet, Dining Area, Primary Bath(s), Stall Shower, Upgraded Countertops, Wood Floors
Heating Hot Water
Cooling Central A/C
Flooring Hardwood, Laminated, Carpet
Fireplaces Number 1
Fireplaces Type Equipment, Wood
Equipment Built-In Microwave, Dishwasher, Dryer, Oven/Range - Electric, Stainless Steel Appliances, Washer
Fireplace Y
Window Features Bay/Bow
Appliance Built-In Microwave, Dishwasher, Dryer, Oven/Range - Electric, Stainless Steel Appliances, Washer
Heat Source Natural Gas
Laundry Lower Floor
Exterior
Parking Features Garage - Front Entry, Additional Storage Area, Garage Door Opener, Oversized
Garage Spaces 2.0
Water Access N
Roof Type Asphalt
Accessibility None
Attached Garage 2
Total Parking Spaces 2
Garage Y
Building
Lot Description Cleared, Level
Story 3+
Sewer Public Sewer
Water Public
Architectural Style Raised Ranch/Rambler
Level or Stories 3+
Additional Building Above Grade, Below Grade
New Construction N
Schools
High Schools Central York
School District Central York
Others
Senior Community No
Tax ID 46-000-12-0053-K0-00000
Ownership Fee Simple
SqFt Source Assessor
Acceptable Financing Cash, Conventional, FHA, VA
Listing Terms Cash, Conventional, FHA, VA
Financing Cash,Conventional,FHA,VA
Special Listing Condition Standard
Read Less Info
Want to know what your home might be worth? Contact us for a FREE valuation!

Our team is ready to help you sell your home for the highest possible price ASAP

Bought with April M Jarunas • Shepherd Real Estate
GET MORE INFORMATION
Broker-Owner | Lic# RM423246






