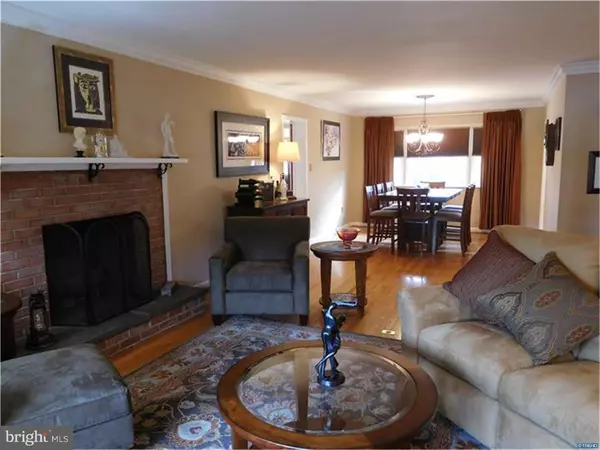$318,000
$325,000
2.2%For more information regarding the value of a property, please contact us for a free consultation.
3 Beds
3 Baths
10,019 Sqft Lot
SOLD DATE : 08/31/2018
Key Details
Sold Price $318,000
Property Type Single Family Home
Sub Type Detached
Listing Status Sold
Purchase Type For Sale
Subdivision Brandywine Hills
MLS Listing ID 1004288549
Sold Date 08/31/18
Style Ranch/Rambler
Bedrooms 3
Full Baths 2
Half Baths 1
HOA Fees $2/ann
HOA Y/N Y
Originating Board TREND
Year Built 1957
Annual Tax Amount $5,235
Tax Year 2017
Lot Size 10,019 Sqft
Acres 0.23
Lot Dimensions 95 X 107
Property Description
Impeccable brick ranch in tip-top renovated condition on a landscaped corner lot in quiet area of high-end neighborhood near everything north and with easy access to downtown. Open concept roomy entertaining area with generously sized entry hall and lead glass entry door and gorgeous hardwood floors (throughout) that leads to a comfortable family room with skylights and to inside access to the oversized garage. Sunny living room with raised hearth brick gas fireplace is open to handsome dining area making a gorgeous and flowing living space. Beautifully renovated eat-in kitchen with tile floor, granite counters and backsplash, stainless appliances and pocket door plus door to rear yard (which extends to power poles) with brick fireplace and patio. Warm, restful main suite features lovely thoroughly renovated bath, his and her closets with highly useful cedar closet. 2 other first floor bedrooms and a beautiful neutral new hall bath. Large full basement with finished office or game room, workshop area & unenclosed powder room. Outside entrance with new bilco door. Family friendly floor plan, designer lighting, ceiling fans, crown molding, oversized windows, laundry chute, all new windows, most new interior doors, newish single layer roof, newish central air, security system. A very easy home to live in and to maintain. NO COMMISSION PAID ON SELLER ASSIST/CONCESSIONS.
Location
State DE
County New Castle
Area Wilmington (30906)
Zoning NC10
Rooms
Other Rooms Living Room, Dining Room, Primary Bedroom, Bedroom 2, Kitchen, Family Room, Bedroom 1, Other, Attic
Basement Full
Interior
Interior Features Primary Bath(s), Skylight(s), Ceiling Fan(s), Stain/Lead Glass, Kitchen - Eat-In
Hot Water Natural Gas
Heating Gas, Forced Air, Programmable Thermostat
Cooling Central A/C
Flooring Wood, Tile/Brick
Fireplaces Number 1
Fireplaces Type Gas/Propane
Equipment Built-In Range, Oven - Self Cleaning, Dishwasher, Refrigerator, Disposal, Energy Efficient Appliances, Built-In Microwave
Fireplace Y
Window Features Bay/Bow,Energy Efficient,Replacement
Appliance Built-In Range, Oven - Self Cleaning, Dishwasher, Refrigerator, Disposal, Energy Efficient Appliances, Built-In Microwave
Heat Source Natural Gas
Laundry Basement
Exterior
Exterior Feature Patio(s)
Parking Features Inside Access, Garage Door Opener, Oversized
Garage Spaces 4.0
Utilities Available Cable TV
Water Access N
Roof Type Pitched
Accessibility None
Porch Patio(s)
Attached Garage 1
Total Parking Spaces 4
Garage Y
Building
Lot Description Corner, Level, Open
Story 1
Foundation Brick/Mortar
Sewer Public Sewer
Water Public
Architectural Style Ranch/Rambler
Level or Stories 1
Structure Type Cathedral Ceilings
New Construction N
Schools
Elementary Schools Harlan
Middle Schools Dupont
High Schools Concord
School District Brandywine
Others
Senior Community No
Tax ID 2600410026
Ownership Fee Simple
Security Features Security System
Acceptable Financing Conventional, VA, FHA 203(b)
Listing Terms Conventional, VA, FHA 203(b)
Financing Conventional,VA,FHA 203(b)
Read Less Info
Want to know what your home might be worth? Contact us for a FREE valuation!

Our team is ready to help you sell your home for the highest possible price ASAP

Bought with Andrew White • Long & Foster Real Estate, Inc.
GET MORE INFORMATION
Broker-Owner | Lic# RM423246






