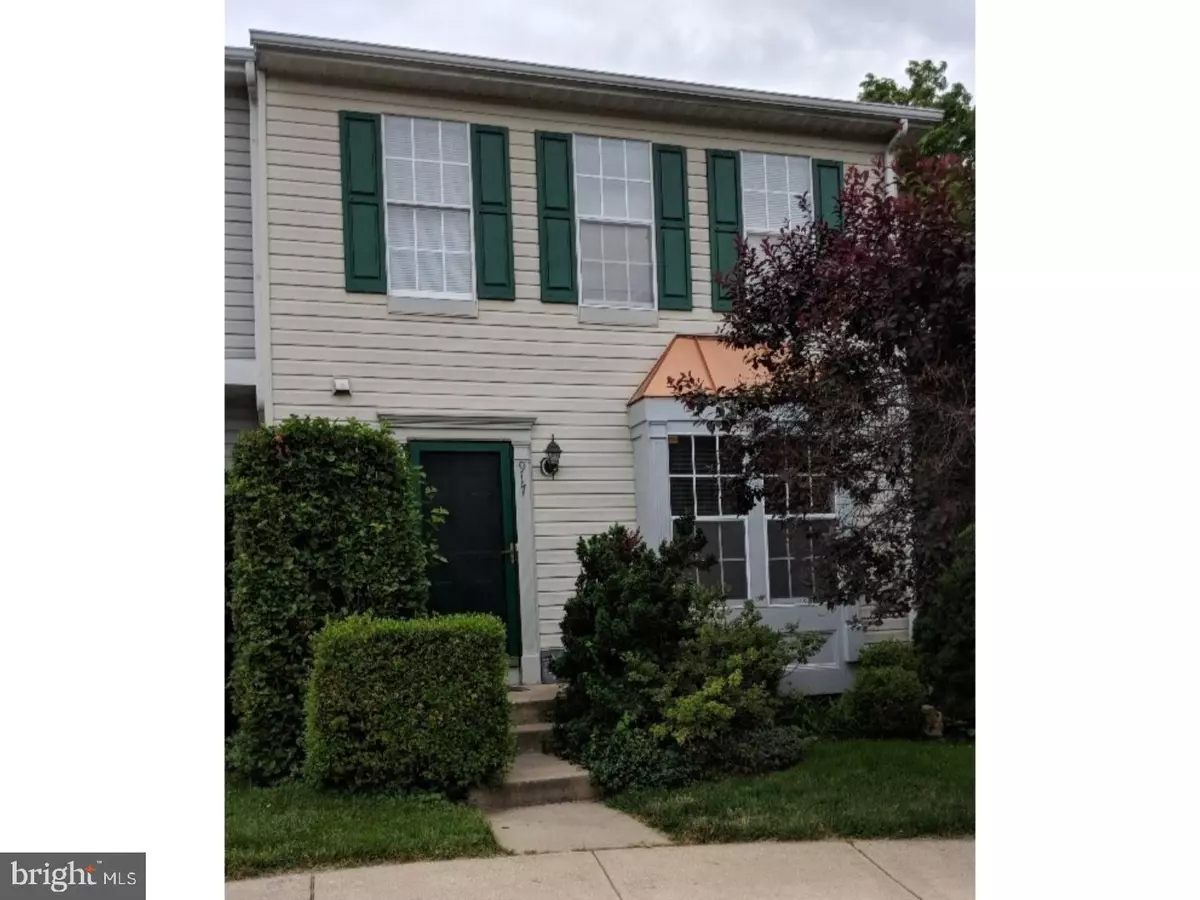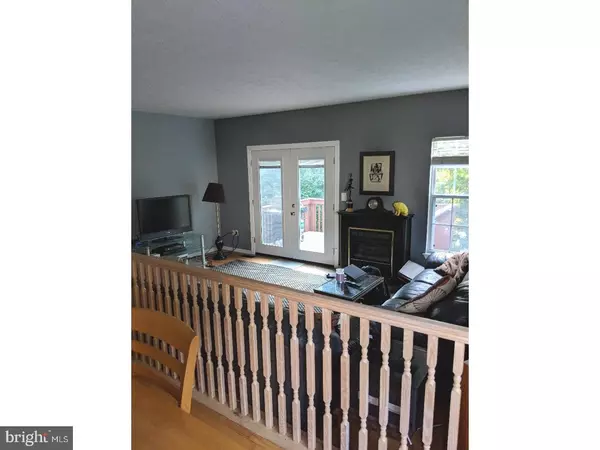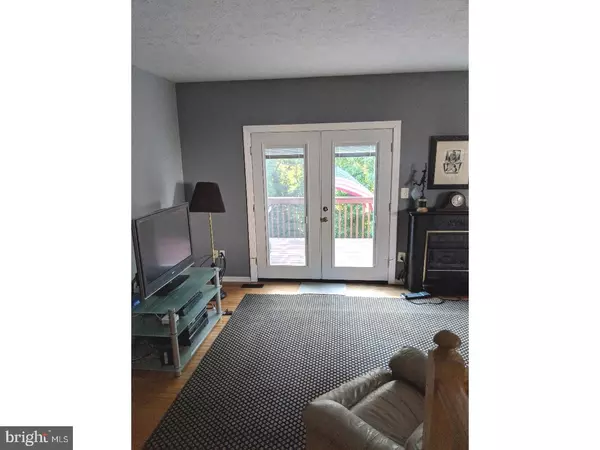$232,000
$232,500
0.2%For more information regarding the value of a property, please contact us for a free consultation.
3 Beds
3 Baths
1,900 SqFt
SOLD DATE : 08/24/2018
Key Details
Sold Price $232,000
Property Type Townhouse
Sub Type End of Row/Townhouse
Listing Status Sold
Purchase Type For Sale
Square Footage 1,900 sqft
Price per Sqft $122
Subdivision The Ridge
MLS Listing ID 1001977776
Sold Date 08/24/18
Style Other
Bedrooms 3
Full Baths 2
Half Baths 1
HOA Fees $160/mo
HOA Y/N Y
Abv Grd Liv Area 1,900
Originating Board TREND
Year Built 1994
Annual Tax Amount $2,693
Tax Year 2017
Lot Size 4,356 Sqft
Acres 0.1
Lot Dimensions 18X127
Property Description
Welcome home to a spacious end unit at the end of a cul-de-sac in the desirable Highlands at the Ridge! Enjoy the rich amenities of this Pike Creek neighborhood; $160/mo includes lawn, roadway snow removal, trash & recycling, fitness center, pool with hot tubs, and newly renovated tennis court. Hardwood floors throughout the main level foyer, dining room, and living room. Eat-in kitchen with tiled floor has pass through to dining room and sunken living room. New French doors from the living room to the deck allow lots of natural sunlight to spill into the main level. All rooms upstairs have vaulted ceilings, which gives the bedrooms a spacious feel. The master bedroom has private bathroom with two closets. Walk out of the finished basement onto a patio. Other features include a new roof, stainless steel fridge, and dining room bay window. Hurry, this is priced to sell because the owners are relocating. Schedule your showing with 2-hrs notice.
Location
State DE
County New Castle
Area Newark/Glasgow (30905)
Zoning NCTH
Rooms
Other Rooms Living Room, Dining Room, Primary Bedroom, Bedroom 2, Kitchen, Family Room, Bedroom 1, Laundry
Basement Full, Fully Finished
Interior
Interior Features Primary Bath(s), Kitchen - Eat-In
Hot Water Natural Gas
Heating Gas, Forced Air
Cooling Central A/C
Equipment Dishwasher, Disposal
Fireplace N
Window Features Bay/Bow
Appliance Dishwasher, Disposal
Heat Source Natural Gas
Laundry Basement
Exterior
Exterior Feature Deck(s)
Utilities Available Cable TV
Amenities Available Swimming Pool, Tennis Courts, Club House
Water Access N
Roof Type Pitched
Accessibility None
Porch Deck(s)
Garage N
Building
Lot Description Cul-de-sac
Story 2
Foundation Concrete Perimeter
Sewer Public Sewer
Water Public
Architectural Style Other
Level or Stories 2
Additional Building Above Grade
Structure Type Cathedral Ceilings
New Construction N
Schools
Elementary Schools Linden Hill
Middle Schools Skyline
High Schools John Dickinson
School District Red Clay Consolidated
Others
HOA Fee Include Pool(s),Snow Removal,Trash,Health Club
Senior Community No
Tax ID 08-030.10-261
Ownership Fee Simple
Acceptable Financing Conventional
Listing Terms Conventional
Financing Conventional
Read Less Info
Want to know what your home might be worth? Contact us for a FREE valuation!

Our team is ready to help you sell your home for the highest possible price ASAP

Bought with Christopher Nolte • Coldwell Banker Realty
GET MORE INFORMATION
Broker-Owner | Lic# RM423246






