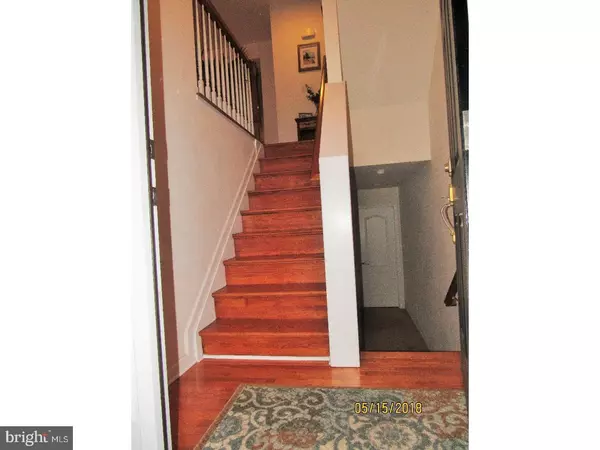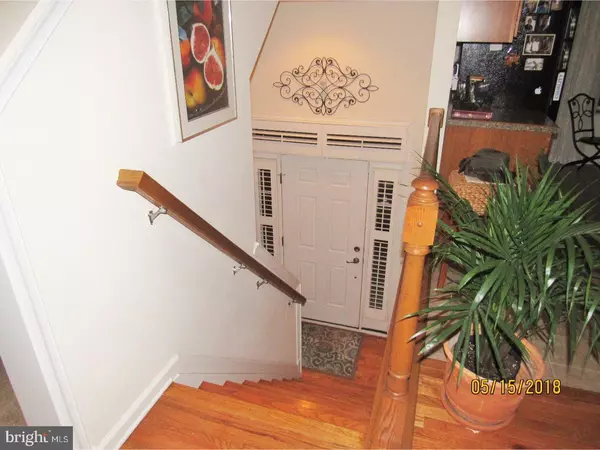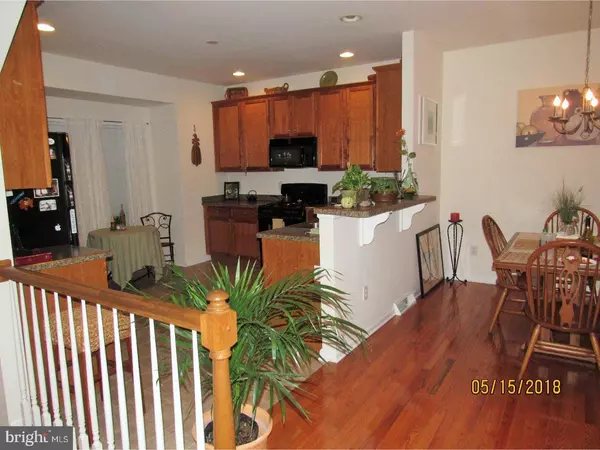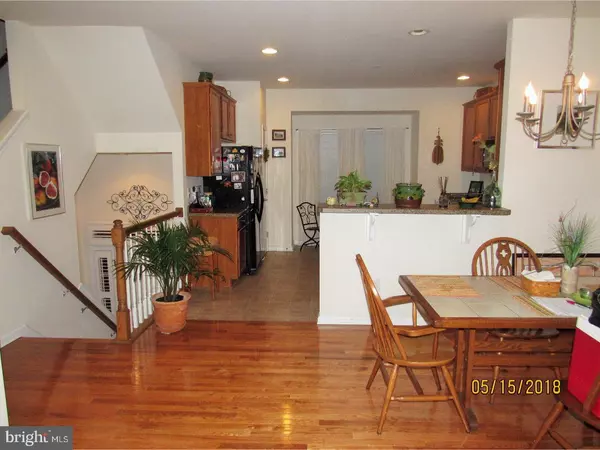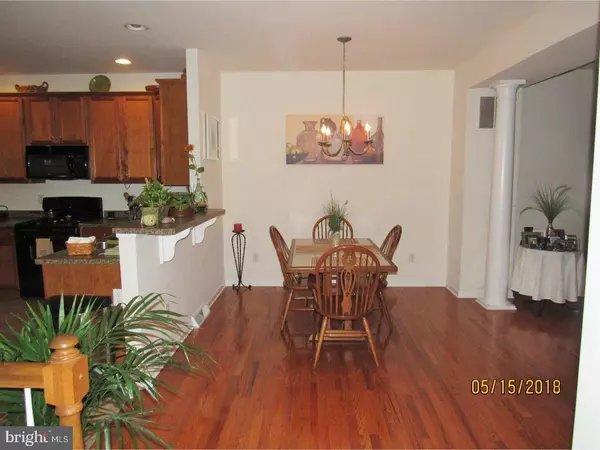$189,000
$189,000
For more information regarding the value of a property, please contact us for a free consultation.
3 Beds
3 Baths
2,002 SqFt
SOLD DATE : 08/24/2018
Key Details
Sold Price $189,000
Property Type Townhouse
Sub Type Interior Row/Townhouse
Listing Status Sold
Purchase Type For Sale
Square Footage 2,002 sqft
Price per Sqft $94
Subdivision Lexington Glen
MLS Listing ID 1001485052
Sold Date 08/24/18
Style Contemporary
Bedrooms 3
Full Baths 2
Half Baths 1
HOA Fees $52/mo
HOA Y/N Y
Abv Grd Liv Area 2,002
Originating Board TREND
Year Built 2007
Annual Tax Amount $1,658
Tax Year 2017
Lot Size 2,640 Sqft
Acres 0.06
Lot Dimensions 22X120
Property Description
R-10478 Located in the sought after Lexington Glen Development offering maintenance free living which includes lawn maintainence, stocked fish ponds, walking trails, playground, and snow removal in your HOA fee. 3 BR 2.1 bath 2,002 square foot town home featuring: an open floor plan, 9 foot ceilings, recessed lighting, 2 zoned heat and central air, kitchen with 42 " maple cabinets, hardwood floors, fireplace, dining room with columns, lifetime transferable warranty on the blinds, great room with deck overlooking the woods and spacious bedrooms. The master bedroom features a vaulted ceiling and huge walk-in closet. The Lower level is finished with the 3rd bedroom and is already framed for a 3rd bath with rough in. Very conveniently located just off the route 1 & 13 exits for commuters and close to the mall, stores, restaurants, and several local colleges.
Location
State DE
County Kent
Area Capital (30802)
Zoning R8
Rooms
Other Rooms Living Room, Dining Room, Primary Bedroom, Bedroom 2, Kitchen, Bedroom 1
Interior
Interior Features Butlers Pantry, Stall Shower, Kitchen - Eat-In
Hot Water Natural Gas
Heating Gas, Heat Pump - Electric BackUp, Forced Air
Cooling Central A/C
Fireplaces Number 1
Equipment Built-In Range, Dishwasher
Fireplace Y
Appliance Built-In Range, Dishwasher
Heat Source Natural Gas
Laundry Lower Floor
Exterior
Garage Spaces 3.0
Water Access N
Accessibility None
Total Parking Spaces 3
Garage Y
Building
Story 3+
Sewer Public Sewer
Water Public
Architectural Style Contemporary
Level or Stories 3+
Additional Building Above Grade
Structure Type Cathedral Ceilings,9'+ Ceilings
New Construction N
Schools
School District Capital
Others
Senior Community No
Tax ID ED-05-06820-01-4300-000
Ownership Fee Simple
Security Features Security System
Acceptable Financing Conventional, VA, FHA 203(b)
Listing Terms Conventional, VA, FHA 203(b)
Financing Conventional,VA,FHA 203(b)
Read Less Info
Want to know what your home might be worth? Contact us for a FREE valuation!

Our team is ready to help you sell your home for the highest possible price ASAP

Bought with Karen Smolarek • RE/MAX Horizons
GET MORE INFORMATION
Broker-Owner | Lic# RM423246


