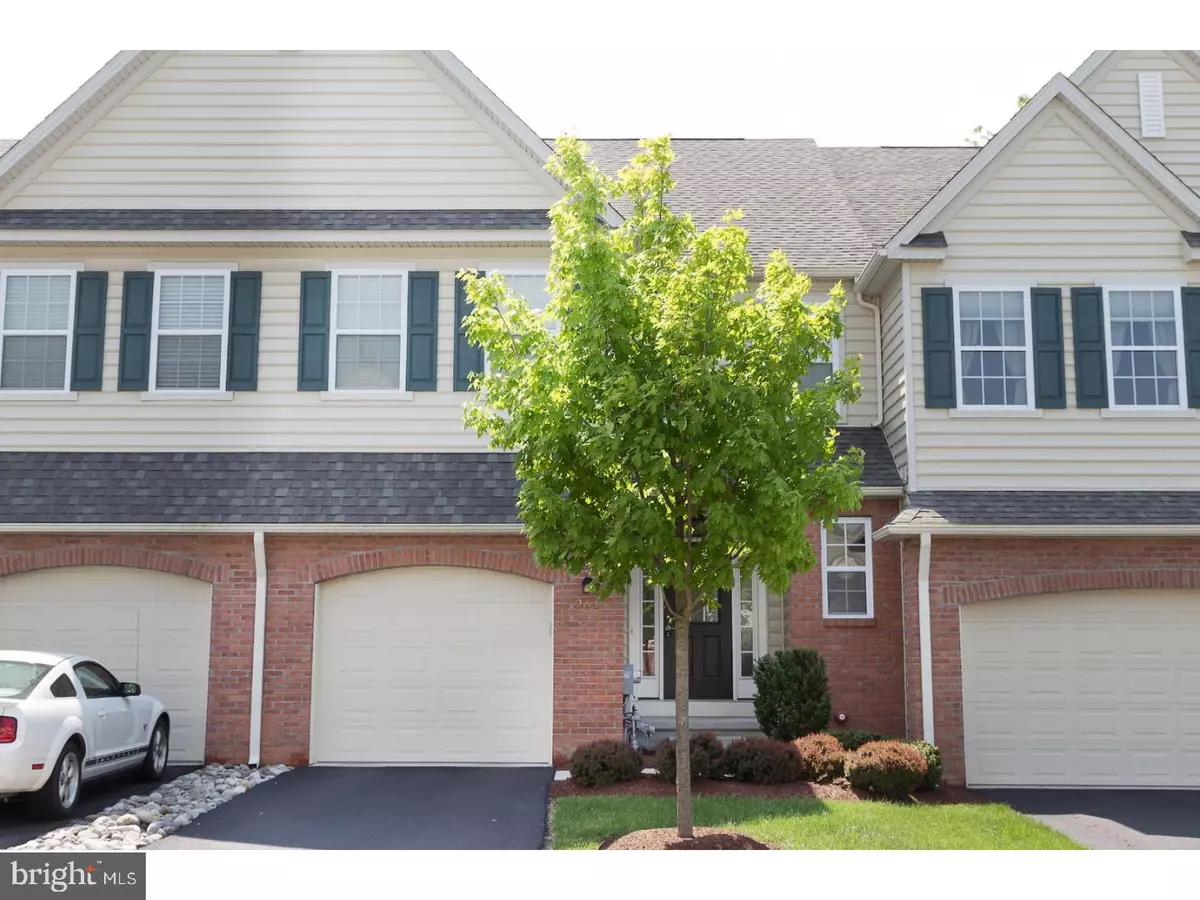$340,000
$349,900
2.8%For more information regarding the value of a property, please contact us for a free consultation.
3 Beds
3 Baths
1,165 Sqft Lot
SOLD DATE : 08/23/2018
Key Details
Sold Price $340,000
Property Type Townhouse
Sub Type Interior Row/Townhouse
Listing Status Sold
Purchase Type For Sale
Subdivision Belrose
MLS Listing ID 1001205226
Sold Date 08/23/18
Style Colonial,Traditional
Bedrooms 3
Full Baths 2
Half Baths 1
HOA Fees $180/mo
HOA Y/N Y
Originating Board TREND
Year Built 2011
Annual Tax Amount $6,648
Tax Year 2018
Lot Size 1,165 Sqft
Acres 0.03
Lot Dimensions REGULAR
Property Description
Immaculately maintained two story Townhome in developement of 'Belrose'. 3 Bedrooms, 2 full baths, 1 powder room, 1 car attached garage. Full finished walkout basement, maintenance free brick/vinyl exterior, 9 ft. ceiling and hardwood floors throughout first floor. Spacious open gourmet kitchen with stainless steel appliances, double sink, 42" dark cherry cabinets, granite counters and large breakfast island with built in cabinets, recessed lights. Slider to private deck (24 x 12). Great room with gas fired fireplace with custom wood mantle and marble surround. Master bedroom with walk in closet, 2nd double door closet, ceiling/light combination. Master bathroom (12 x 10) with double vanity, custom tiled floors and shower walls. 2 additional bedrooms, full bathroom in hallway, linen closet and laundry area. Full finished basement with two windows and slider to rear yard. Finished room roughed in for future full bathroom. Unfinished basement for storage. This home shows like a model!
Location
State PA
County Chester
Area East Marlborough Twp (10361)
Zoning MU
Rooms
Other Rooms Living Room, Dining Room, Primary Bedroom, Bedroom 2, Kitchen, Family Room, Bedroom 1, Laundry, Other, Attic
Basement Full, Outside Entrance, Fully Finished
Interior
Interior Features Primary Bath(s), Kitchen - Island, Ceiling Fan(s), Kitchen - Eat-In
Hot Water Natural Gas
Heating Gas, Forced Air
Cooling Central A/C
Flooring Wood, Fully Carpeted
Fireplaces Number 1
Fireplaces Type Brick, Marble, Gas/Propane
Equipment Built-In Range, Oven - Self Cleaning, Dishwasher, Disposal, Built-In Microwave
Fireplace Y
Appliance Built-In Range, Oven - Self Cleaning, Dishwasher, Disposal, Built-In Microwave
Heat Source Natural Gas
Laundry Upper Floor
Exterior
Exterior Feature Deck(s)
Parking Features Inside Access, Garage Door Opener
Garage Spaces 2.0
Utilities Available Cable TV
Water Access N
Roof Type Pitched,Shingle
Accessibility None
Porch Deck(s)
Attached Garage 1
Total Parking Spaces 2
Garage Y
Building
Lot Description Cul-de-sac, Level, Open, Trees/Wooded, Rear Yard
Story 2
Foundation Concrete Perimeter
Sewer Public Sewer
Water Public
Architectural Style Colonial, Traditional
Level or Stories 2
Structure Type 9'+ Ceilings
New Construction N
Schools
Elementary Schools Greenwood
Middle Schools Kennett
High Schools Kennett
School District Kennett Consolidated
Others
HOA Fee Include Common Area Maintenance,Lawn Maintenance,Snow Removal,Trash
Senior Community No
Tax ID 61-06Q-0026.5700
Ownership Fee Simple
Security Features Security System
Acceptable Financing Conventional, VA, FHA 203(b)
Listing Terms Conventional, VA, FHA 203(b)
Financing Conventional,VA,FHA 203(b)
Read Less Info
Want to know what your home might be worth? Contact us for a FREE valuation!

Our team is ready to help you sell your home for the highest possible price ASAP

Bought with Keith Shallis • Century 21 Advantage Gold - Newtown Square
GET MORE INFORMATION

Broker-Owner | Lic# RM423246






