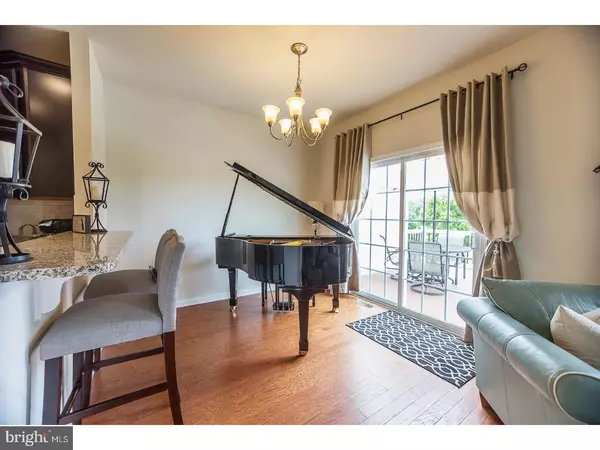$350,000
$350,000
For more information regarding the value of a property, please contact us for a free consultation.
3 Beds
3 Baths
1,888 SqFt
SOLD DATE : 08/17/2018
Key Details
Sold Price $350,000
Property Type Townhouse
Sub Type Interior Row/Townhouse
Listing Status Sold
Purchase Type For Sale
Square Footage 1,888 sqft
Price per Sqft $185
Subdivision Applecross
MLS Listing ID 1001837204
Sold Date 08/17/18
Style Colonial
Bedrooms 3
Full Baths 2
Half Baths 1
HOA Fees $235/mo
HOA Y/N Y
Abv Grd Liv Area 1,888
Originating Board TREND
Year Built 2015
Annual Tax Amount $7,155
Tax Year 2018
Lot Size 3,405 Sqft
Acres 0.08
Lot Dimensions 0X0
Property Description
HERE'S YOUR SECOND CHANCE! SCOOP UP THIS BEAUTIFUL TOWNHOUSE WITH AMAZING VIEWS!! BUYER'S RELOCATION FELL THROUGH. Welcome to 235 Sills Lane, a 3 bedroom, 2.5 bath townhome that shows like a Model. The beauty of this home begins when you enter the home onto impeccable hardwood floors that flow throughout the first floor. The living room has a ceiling fan, gas fireplace surrounded by black granite and flanked by two large windows looking out to the backyard and is open to the dining room with sliding doors leading to a large deck with breathtaking views. If you are looking for a serene environment or a place to entertain, the oversized deck with stairs leading to the backyard is the ultimate spot. The dining room and living room windows and sliding door create a natural light-filled home. The eat-in kitchen has beautiful granite counter tops, breakfast bar, subway tile backsplash, stainless steel farm sink with upgraded faucet, stainless appliances, gas cooking, and hardwood floors. The powder room with upgraded tile floor finishes off the first floor. The upper level offers a master suite with amazing views of the pond. The master bath has an upgraded vanity, upgraded subway tiled shower, and upgraded tiled floor. The best part of the master suite is the large walk-in closet with a custom built-in closet system. There are two additional bedrooms one with a double closet and one with a walk-in. The hall bath has an upgraded vanity and tiled floor and shower. The laundry room finishes off the upper level. The walkout basement with two large windows and glass door creates an abundance of natural light. The upgraded additional lighting in the basement is a nice feature if you choose to finish the basement. The attached two-car garage offers plenty of storage. The Applecross amenities include on-site fitness center, tennis courts, indoor/outdoor pools, 18-hole golf course, two bars/restaurants, walking trails, events, activities, and more! Make an appointment today!
Location
State PA
County Chester
Area East Brandywine Twp (10330)
Zoning R1
Rooms
Other Rooms Living Room, Dining Room, Primary Bedroom, Bedroom 2, Kitchen, Bedroom 1, Laundry
Basement Full
Interior
Interior Features Kitchen - Eat-In
Hot Water Natural Gas
Heating Gas, Forced Air
Cooling Central A/C
Fireplaces Number 1
Fireplace Y
Heat Source Natural Gas
Laundry Upper Floor
Exterior
Exterior Feature Deck(s)
Garage Spaces 4.0
Amenities Available Swimming Pool
Water Access N
View Water
Accessibility None
Porch Deck(s)
Attached Garage 2
Total Parking Spaces 4
Garage Y
Building
Lot Description Rear Yard
Story 2
Foundation Concrete Perimeter
Sewer Public Sewer
Water Public
Architectural Style Colonial
Level or Stories 2
Additional Building Above Grade
New Construction N
Schools
High Schools Downingtown High School West Campus
School District Downingtown Area
Others
HOA Fee Include Pool(s)
Senior Community No
Tax ID 30-05 -0872
Ownership Fee Simple
Read Less Info
Want to know what your home might be worth? Contact us for a FREE valuation!

Our team is ready to help you sell your home for the highest possible price ASAP

Bought with Bill J McCormick • BHHS Fox & Roach-Exton
GET MORE INFORMATION

Broker-Owner | Lic# RM423246






