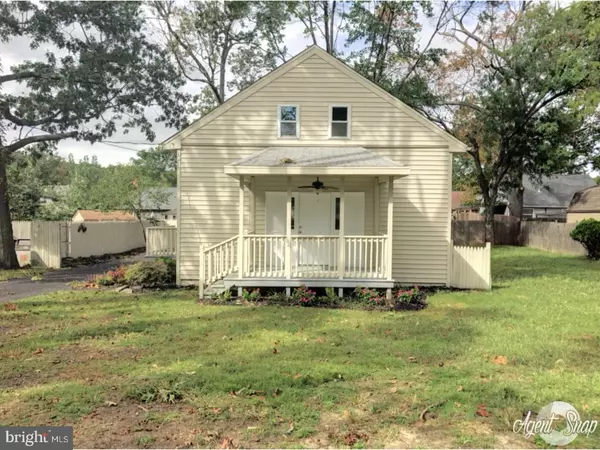$124,900
$124,900
For more information regarding the value of a property, please contact us for a free consultation.
2 Beds
2 Baths
1,368 SqFt
SOLD DATE : 08/15/2018
Key Details
Sold Price $124,900
Property Type Single Family Home
Sub Type Detached
Listing Status Sold
Purchase Type For Sale
Square Footage 1,368 sqft
Price per Sqft $91
Subdivision Clementona
MLS Listing ID 1003282591
Sold Date 08/15/18
Style Bungalow
Bedrooms 2
Full Baths 2
HOA Y/N N
Abv Grd Liv Area 1,368
Originating Board TREND
Year Built 1972
Annual Tax Amount $5,364
Tax Year 2017
Lot Size 8,000 Sqft
Acres 0.18
Lot Dimensions 80X100
Property Description
Up to 3% towards closing costs with acceptable offer. Welcome to Essex Ave! This beauty is truly a turn key opportunity. This charming bungalow offers plenty of living space and is situated on a quiet dead end street. Out front your greeted with a relaxing front porch. Step inside and quickly take note of the open floor plan and new flooring. The living room offers plenty of space and flows right to the dining area. The dining room is just off the kitchen and also provides ample space for those Holiday parties. The kitchen is brand new and offers stainless steel appliances, granite counters, and tile back-splash. Just off the kitchen is the sun room or play room. This room features plenty of natural lighting with the glass slider. Also on the main level is a brand new full bathroom with tile shower. Let's head upstairs. The second level you will find two generous sized bedrooms along with another full bath. Rounding out the second floor is the den. Ideal space for those that work from home. With nothing to do but unpack this is ready for new owners. Why pay high association fees or rent when you can own your own home? Centrally located to all major roads, public transportation, and brand new shopping destinations. Place this on your list of must sees! Smart Start Program available!!
Location
State NJ
County Camden
Area Gloucester Twp (20415)
Zoning RES
Rooms
Other Rooms Living Room, Dining Room, Primary Bedroom, Kitchen, Bedroom 1, Other
Interior
Interior Features Breakfast Area
Hot Water Electric
Heating Gas, Forced Air
Cooling Central A/C
Flooring Tile/Brick
Fireplace N
Window Features Replacement
Heat Source Natural Gas
Laundry Main Floor
Exterior
Exterior Feature Deck(s)
Garage Spaces 3.0
Fence Other
Water Access N
Roof Type Pitched,Shingle
Accessibility None
Porch Deck(s)
Total Parking Spaces 3
Garage N
Building
Lot Description Open
Story 1.5
Sewer Public Sewer
Water Public
Architectural Style Bungalow
Level or Stories 1.5
Additional Building Above Grade
New Construction N
Schools
High Schools Timber Creek
School District Black Horse Pike Regional Schools
Others
Senior Community No
Tax ID 15-16110-00008
Ownership Fee Simple
Acceptable Financing Conventional, VA, FHA 203(b)
Listing Terms Conventional, VA, FHA 203(b)
Financing Conventional,VA,FHA 203(b)
Read Less Info
Want to know what your home might be worth? Contact us for a FREE valuation!

Our team is ready to help you sell your home for the highest possible price ASAP

Bought with John R O'Connell • Keller Williams Realty - Washington Township
GET MORE INFORMATION
Broker-Owner | Lic# RM423246






