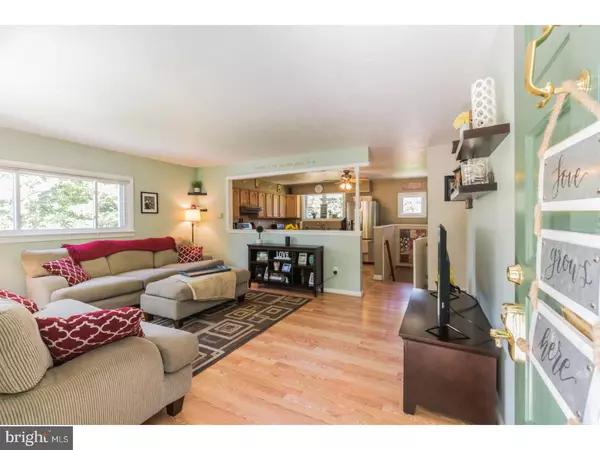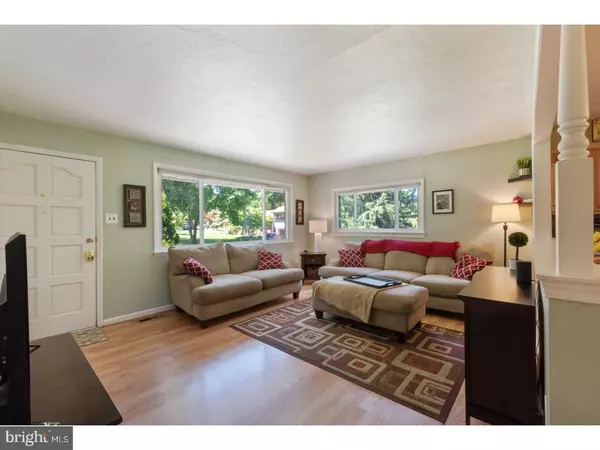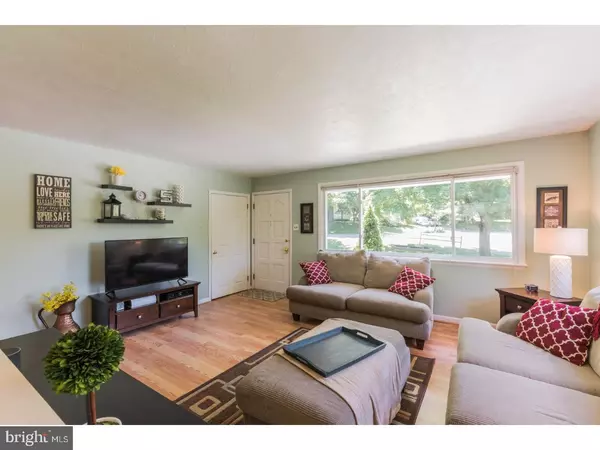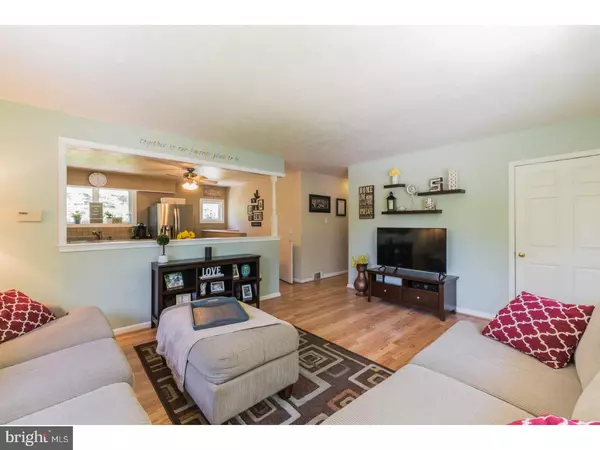$316,000
$300,000
5.3%For more information regarding the value of a property, please contact us for a free consultation.
3 Beds
2 Baths
1,458 SqFt
SOLD DATE : 08/10/2018
Key Details
Sold Price $316,000
Property Type Single Family Home
Sub Type Detached
Listing Status Sold
Purchase Type For Sale
Square Footage 1,458 sqft
Price per Sqft $216
Subdivision None Available
MLS Listing ID 1001888986
Sold Date 08/10/18
Style Ranch/Rambler
Bedrooms 3
Full Baths 1
Half Baths 1
HOA Y/N N
Abv Grd Liv Area 988
Originating Board TREND
Year Built 1958
Annual Tax Amount $3,072
Tax Year 2018
Lot Size 0.418 Acres
Acres 0.42
Property Description
Welcome to 1001 Queen Drive! This well maintained ranch home is located in desirable West Chester School District on a quiet cul-de-sac street! This home offers convenient one floor living and is a perfect option for a starter home or downsizing. Enter through the front door into the bright living room open to the eat-in kitchen with ample counter space, lots of cabinets and stainless steel appliances. Down the hall, you will find an updated full bath with an oversized vanity with storage, tile floor, tub/shower and wainscoting. Continuing through there are two nice sized bedrooms with hardwood floors, ceiling fans and plenty of natural light. The master bedroom offers hardwood floors, large closet and an updated half bathroom. Don't miss the spacious linen closet on the hall! Downstairs is an awesome finished basement! Plenty of room for a family room, play room or home gym plus space for a home office. There is also unfinished storage and laundry facilities. Out through the French door, there is a covered patio perfect for summer cook outs! The spacious yard is fully fenced for privacy. Enjoy the close proximity to the Exton Train Station, Exton Mall, Main Street at Exton, Route 30 bypass, Route 202 and West Chester/Exton Corporate Centers. Please note ? newer windows, roof (2005) and AC (2016).
Location
State PA
County Chester
Area West Whiteland Twp (10341)
Zoning R2
Rooms
Other Rooms Living Room, Primary Bedroom, Bedroom 2, Kitchen, Family Room, Bedroom 1, Laundry
Basement Full, Outside Entrance
Interior
Interior Features Kitchen - Eat-In
Hot Water Electric
Heating Oil, Forced Air
Cooling Central A/C
Fireplace N
Heat Source Oil
Laundry Basement
Exterior
Exterior Feature Patio(s)
Water Access N
Accessibility None
Porch Patio(s)
Garage N
Building
Story 1
Sewer Public Sewer
Water Public
Architectural Style Ranch/Rambler
Level or Stories 1
Additional Building Above Grade, Below Grade
New Construction N
Schools
School District West Chester Area
Others
Senior Community No
Tax ID 41-06K-0113
Ownership Fee Simple
Read Less Info
Want to know what your home might be worth? Contact us for a FREE valuation!

Our team is ready to help you sell your home for the highest possible price ASAP

Bought with Gail Rader • BHHS Fox & Roach-West Chester
GET MORE INFORMATION
Broker-Owner | Lic# RM423246






