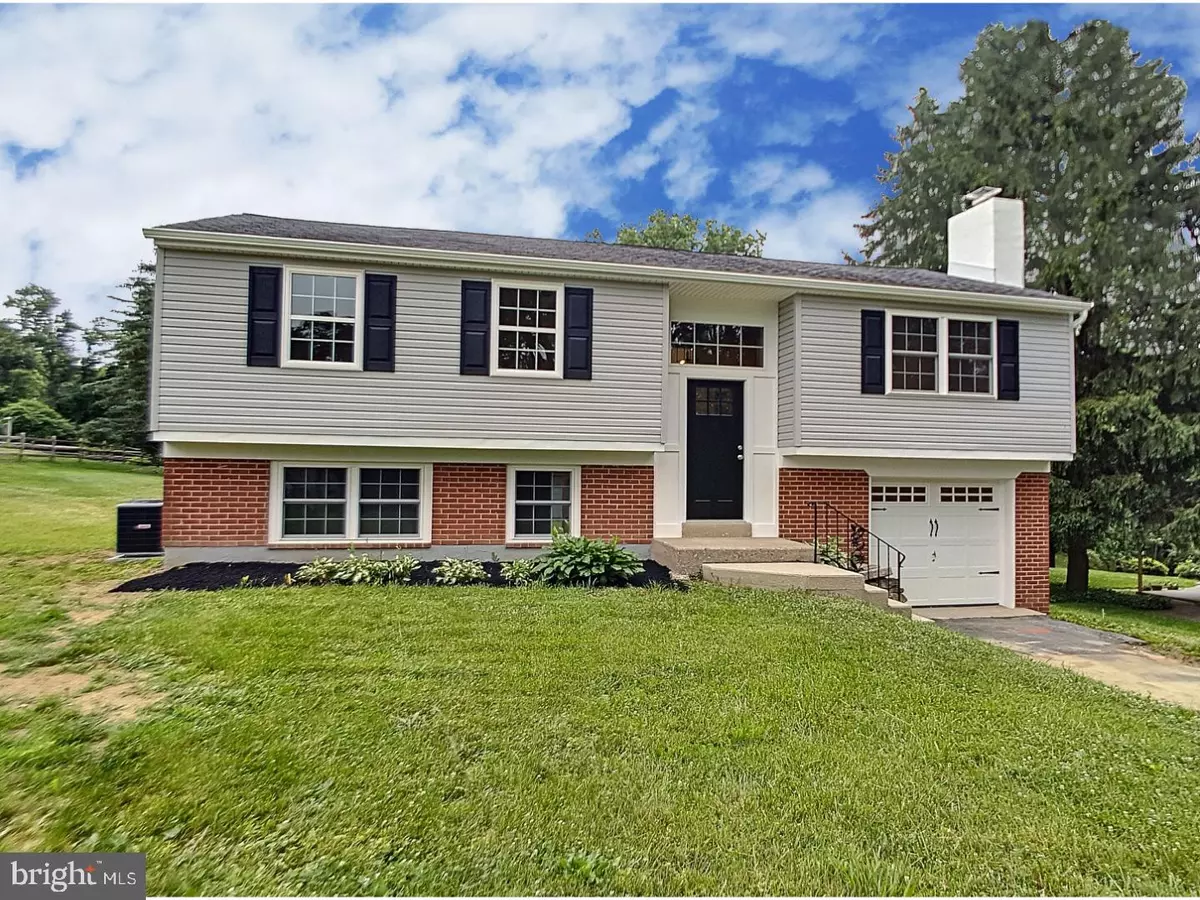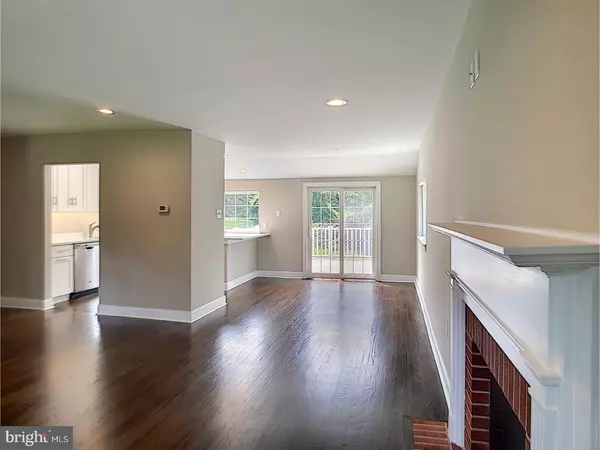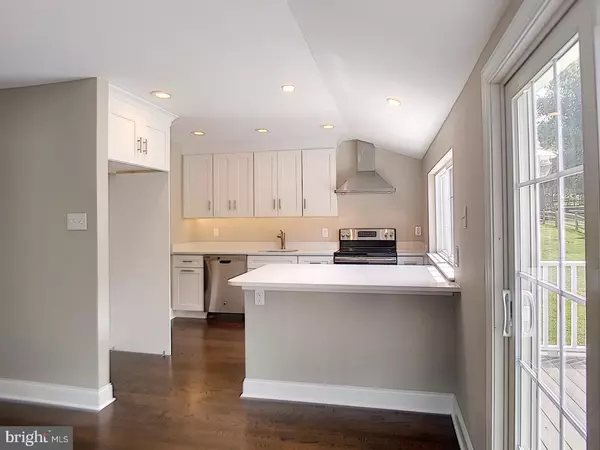$399,900
$399,900
For more information regarding the value of a property, please contact us for a free consultation.
3 Beds
2 Baths
1,885 SqFt
SOLD DATE : 08/07/2018
Key Details
Sold Price $399,900
Property Type Single Family Home
Sub Type Detached
Listing Status Sold
Purchase Type For Sale
Square Footage 1,885 sqft
Price per Sqft $212
Subdivision Grandview Acres
MLS Listing ID 1001918674
Sold Date 08/07/18
Style Colonial,Bi-level
Bedrooms 3
Full Baths 2
HOA Y/N N
Abv Grd Liv Area 1,885
Originating Board TREND
Year Built 1966
Annual Tax Amount $3,454
Tax Year 2018
Lot Size 0.846 Acres
Acres 0.85
Lot Dimensions 100X360
Property Description
New New New...from top to bottom, inside and out this immaculate bi level Westtown home hits the market in style. The brand new driveway has been laid, leading you into this move in ready home. You will be welcomed by the brand new light siding and brick exterior with new shutters and a matching black front door. Enter into the home and up the stairs to the wide open living room with brick accented fireplace, recessed lights, pre wired cable TV above the fireplace and newly refinished hardwood flooring which continues all through the main floor. The dining room area is adjoining the living room and features a brand new sliding french door to the enormous composite deck with white accented railing overlooking the huge back yard. Back in the home the kitchen is all new with bright white quartz counters, stainless steel stove, dishwasher, built in microwave and a stainless stove hood which sits across from the giant quartz topped island, perfect for a gathering spot for any time of day. Just down the hall sits the three bedrooms all with nice closet space, casement windows and the classy main bath, a clean line vanity, mirror, tiled shower surround and stainless accents round out the bathroom. On the lower level is where the part comes alive. A tiled hallway which carries into the large home office / bonus room, with great windows to take in the light. The washer and dryer area neatly tucked in behind two over-sized doors. There is a crawl space access and the mechanical closet also in the front. To the rear of the home on the lower level is a wide open room with light streaming through all the windows and the rear sliding doors to the rear patio and yard. Also on this level is a very spacious full bathroom with over-sized shower. Lets not forget the over-sized one car garage with its brand new epoxy coated floor, painted walls and new front door. Did we mention that this house is practically brand new. Roof, HVAC, Windows, Deck, Siding, Paint, Tile, Recessed Lighting, Mechanical's, Driveway, a new mailbox and a new septic system approved and to be installed in late July. All this with the incredible taxes of West Chester and West Chester schools! Do not hesitate on this one, the price is better than new construction plus it is done and ready to move in.
Location
State PA
County Chester
Area Westtown Twp (10367)
Zoning R2
Rooms
Other Rooms Living Room, Dining Room, Primary Bedroom, Bedroom 2, Kitchen, Family Room, Bedroom 1, Laundry, Other
Basement Full, Outside Entrance, Fully Finished
Interior
Interior Features Kitchen - Island, Breakfast Area
Hot Water Electric
Heating Propane, Forced Air
Cooling Central A/C
Flooring Wood, Fully Carpeted, Tile/Brick
Fireplaces Number 1
Fireplaces Type Brick
Equipment Built-In Microwave
Fireplace Y
Appliance Built-In Microwave
Heat Source Bottled Gas/Propane
Laundry Lower Floor
Exterior
Exterior Feature Deck(s)
Parking Features Inside Access, Oversized
Garage Spaces 4.0
Water Access N
Roof Type Pitched
Accessibility None
Porch Deck(s)
Attached Garage 1
Total Parking Spaces 4
Garage Y
Building
Lot Description Level, Sloping, Open, Front Yard, Rear Yard
Sewer On Site Septic
Water Public
Architectural Style Colonial, Bi-level
Additional Building Above Grade
New Construction N
Schools
Elementary Schools Penn Wood
Middle Schools Stetson
High Schools West Chester Bayard Rustin
School District West Chester Area
Others
Senior Community No
Tax ID 67-02 -0083.0100
Ownership Fee Simple
Read Less Info
Want to know what your home might be worth? Contact us for a FREE valuation!

Our team is ready to help you sell your home for the highest possible price ASAP

Bought with Vincent Prestileo Jr. • RE/MAX Hometown Realtors
GET MORE INFORMATION
Broker-Owner | Lic# RM423246






