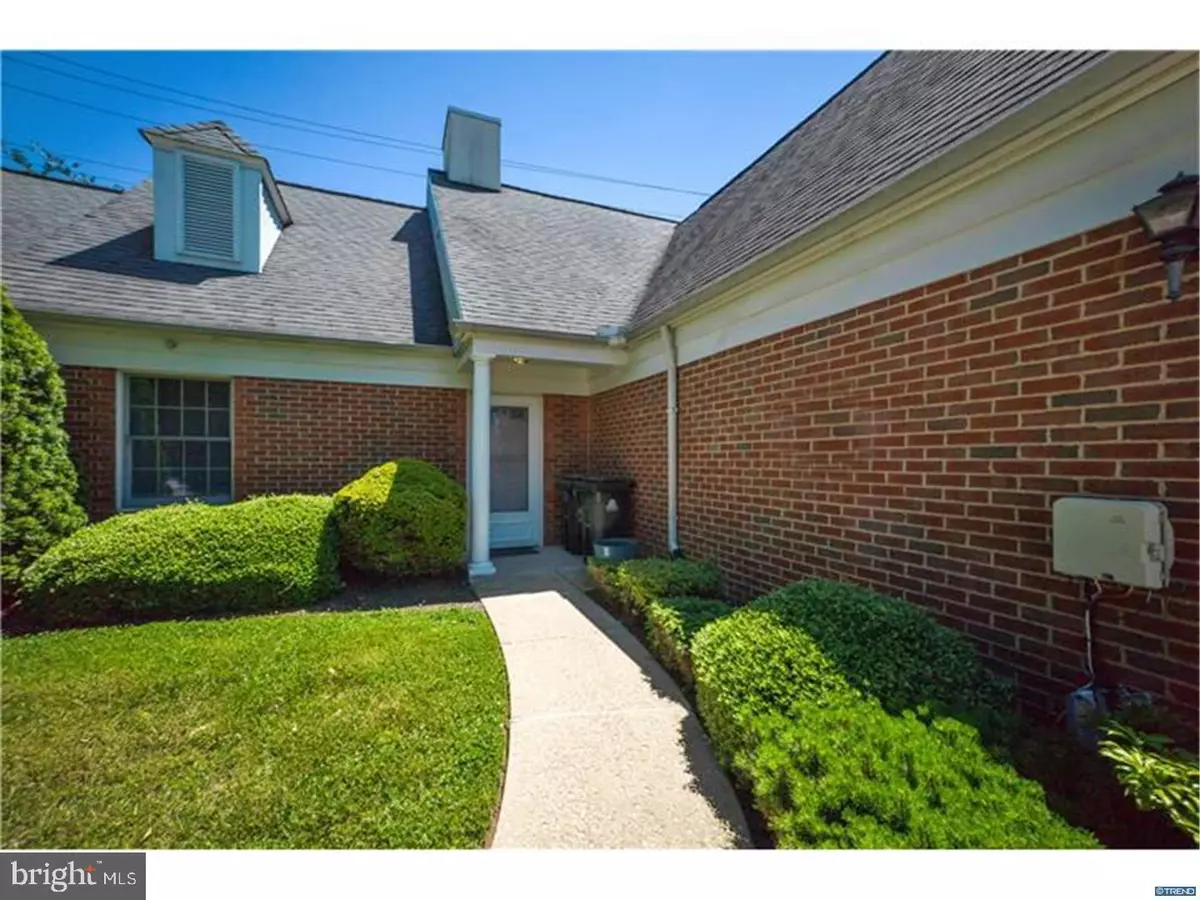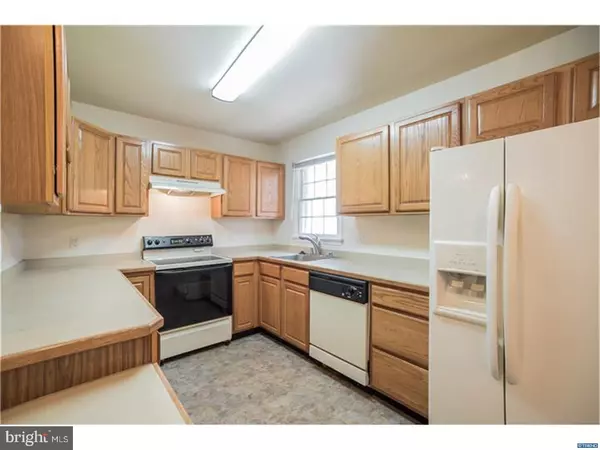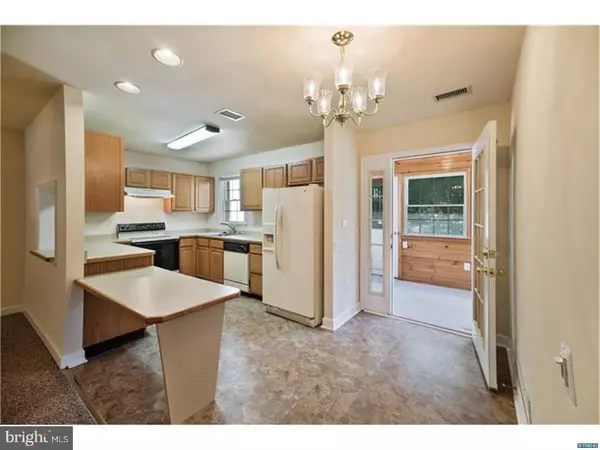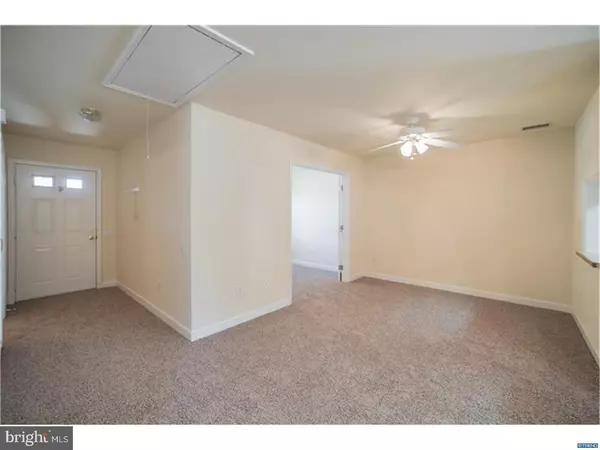$138,000
$145,000
4.8%For more information regarding the value of a property, please contact us for a free consultation.
2 Beds
2 Baths
900 SqFt
SOLD DATE : 08/02/2018
Key Details
Sold Price $138,000
Property Type Townhouse
Sub Type Interior Row/Townhouse
Listing Status Sold
Purchase Type For Sale
Square Footage 900 sqft
Price per Sqft $153
Subdivision White Chapel Village
MLS Listing ID 1001872486
Sold Date 08/02/18
Style Ranch/Rambler
Bedrooms 2
Full Baths 1
Half Baths 1
HOA Fees $217/ann
HOA Y/N N
Abv Grd Liv Area 900
Originating Board TREND
Year Built 1999
Annual Tax Amount $2,335
Tax Year 2017
Property Description
Beautiful, affordable, maintenance free home located in the quiet 55+ community of White Chapel Village. This home is located next to the Newark Senior Center offering a wide variety of amenities and programs. You will absolutely love the open floor plan this home has to offer and you will surely want to call this beauty home. Originally offered as a 2-bedroom model, this unit has the option of the 2nd bedroom turned into a nice den and/or study providing a wonderful flowing floor plan. Great kitchen with lots of counter space and cabinets with pass thru to the dining area. A convenient breakfast area off the kitchen overlooks the spacious great room. The master bedroom features a full private bath with grab bars and a walk-in closet. Relax in the 4-season porch adjacent to the kitchen for enjoyment of the private backyard space. No worries about storage since there is a generous closet and storage space including pull down stairs to the attic. A half bath and two deeded parking spaces in the front of the unit, new neutral carpeting and fresh paint complete this package. A very reasonable condo fee covers common area maintenance, exterior maintenance, lawn care, snow removal, trash removal and security system. Easy access to major travel routes and convenient to bus transportation, Newark library, downtown Newark and shopping centers.
Location
State DE
County New Castle
Area Newark/Glasgow (30905)
Zoning 18AC
Rooms
Other Rooms Living Room, Primary Bedroom, Kitchen, Bedroom 1, Attic
Interior
Interior Features Primary Bath(s), Ceiling Fan(s), Kitchen - Eat-In
Hot Water Electric
Heating Gas, Forced Air
Cooling Central A/C
Flooring Fully Carpeted, Vinyl
Equipment Built-In Range, Dishwasher, Disposal
Fireplace N
Appliance Built-In Range, Dishwasher, Disposal
Heat Source Natural Gas
Laundry Main Floor
Exterior
Exterior Feature Porch(es)
Garage Spaces 2.0
Water Access N
Roof Type Shingle
Accessibility Mobility Improvements
Porch Porch(es)
Total Parking Spaces 2
Garage N
Building
Lot Description Rear Yard
Story 1
Foundation Slab
Sewer Public Sewer
Water Public
Architectural Style Ranch/Rambler
Level or Stories 1
Additional Building Above Grade
New Construction N
Schools
School District Christina
Others
HOA Fee Include Common Area Maintenance,Ext Bldg Maint,Lawn Maintenance,Snow Removal,Trash
Senior Community Yes
Tax ID 18-028.00-004.C.0006
Ownership Condominium
Security Features Security System
Acceptable Financing Conventional, VA, FHA 203(b)
Listing Terms Conventional, VA, FHA 203(b)
Financing Conventional,VA,FHA 203(b)
Read Less Info
Want to know what your home might be worth? Contact us for a FREE valuation!

Our team is ready to help you sell your home for the highest possible price ASAP

Bought with Katina Geralis • EXP Realty, LLC
GET MORE INFORMATION
Broker-Owner | Lic# RM423246






