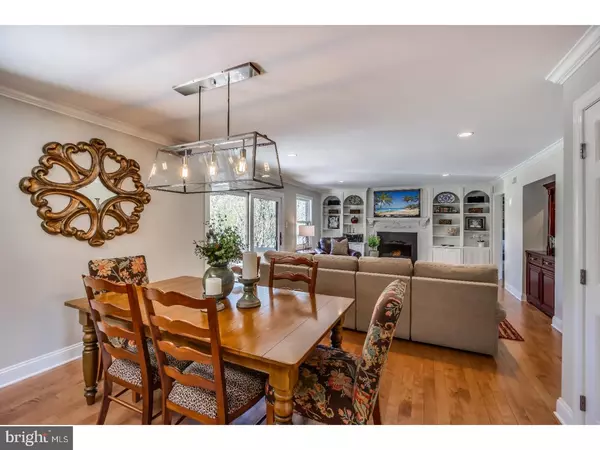$870,000
$925,000
5.9%For more information regarding the value of a property, please contact us for a free consultation.
5 Beds
5 Baths
4,649 SqFt
SOLD DATE : 08/07/2018
Key Details
Sold Price $870,000
Property Type Single Family Home
Sub Type Detached
Listing Status Sold
Purchase Type For Sale
Square Footage 4,649 sqft
Price per Sqft $187
Subdivision Thornbury
MLS Listing ID 1000477152
Sold Date 08/07/18
Style Traditional
Bedrooms 5
Full Baths 3
Half Baths 2
HOA Y/N N
Abv Grd Liv Area 4,649
Originating Board TREND
Year Built 1985
Annual Tax Amount $7,723
Tax Year 2018
Lot Size 2.641 Acres
Acres 2.64
Lot Dimensions 237X579
Property Description
Stunning 5 bedroom, 3 full, 2 part bath home on almost 3 acres on a serene cul-de-sac street in historic Thornbury Township. Very low taxes! This elegantly appointed home leaves nothing to be desired. A long driveway leads to a stone paver walkway up to a covered front porch entry. Stepping into the gracious two-story foyer, you will immediately recognize the brilliant design and beautiful upgrades that make this home truly one of a kind, including: professional landscaping, hardscaping, and outdoor lighting, wide-plank hardwood floors, fresh paint throughout, extensive custom trim and millwork, and much more! The enviable eat in kitchen features Cherry cabinetry, granite counters, tile backsplash, double wall oven, and walk-in pantry. The kitchen opens to a breakfast room and spacious living room with wood burning fireplace, built-in shelving highlighted by the incredible scenic rear patio and grounds. Just off the kitchen, the spacious laundry and mud room features custom cabinetry, a built-in secretary, and access to the rear patio, attached 2-car garage and a detached two car garage with potential living space above. Down the hall, and away from the main living area, the first floor master boasts a walk-in closet with shoe closet, and bathroom closet - all with custom built-ins - and a luxurious en suite bath with a double vanity and oversize tiled shower with water features and built-in speakers. The first floor is complete with a formal dining room, living room, and powder room. Upstairs, three additional generously sized bedrooms share a hall bath, with a fourth bedroom, a roomy and light filled second master or Aupair suite with a separate set of stairs to the main level. The finished walkout basement provides plenty of additional living space, including a large TV/entertainment area, a wet bar, fitness room, executive home office, powder room, and plenty of unfinished storage space. Sliders open out to an incredible outdoor oasis, which features a spacious limestone multi-level patio and pool with a stunning waterfall, hot tub, and built-in sound system. A stone staircase leads up to another patio with an outdoor kitchen. The views from the patio, as you look out on the acres of open space behind you, are simply breathtaking. Located in the desirable West Chester Area School District, Rustin feeder, historic Brandywine Valley, convenient access to Routes 202 and 1, local upscale shopping and dining, DE tax-free shopping & West Chester!
Location
State PA
County Delaware
Area Thornbury Twp (10444)
Zoning R
Rooms
Other Rooms Living Room, Dining Room, Primary Bedroom, Bedroom 2, Bedroom 3, Kitchen, Family Room, Bedroom 1, Laundry, Other
Basement Full, Outside Entrance, Fully Finished
Interior
Interior Features Butlers Pantry, Wet/Dry Bar, Dining Area
Hot Water Electric
Heating Electric, Forced Air
Cooling Central A/C
Flooring Wood, Fully Carpeted
Fireplaces Number 2
Equipment Cooktop, Oven - Wall, Oven - Double, Dishwasher, Refrigerator
Fireplace Y
Appliance Cooktop, Oven - Wall, Oven - Double, Dishwasher, Refrigerator
Heat Source Electric
Laundry Main Floor
Exterior
Exterior Feature Patio(s), Porch(es)
Garage Spaces 4.0
Pool In Ground
Water Access N
Accessibility None
Porch Patio(s), Porch(es)
Total Parking Spaces 4
Garage Y
Building
Lot Description Cul-de-sac
Story 2
Sewer On Site Septic
Water Well
Architectural Style Traditional
Level or Stories 2
Additional Building Above Grade
Structure Type High
New Construction N
Others
Senior Community No
Tax ID 44-00-00001-53
Ownership Fee Simple
Read Less Info
Want to know what your home might be worth? Contact us for a FREE valuation!

Our team is ready to help you sell your home for the highest possible price ASAP

Bought with Stephen J D'Antonio • BHHS Fox & Roach-Media
GET MORE INFORMATION
Broker-Owner | Lic# RM423246






