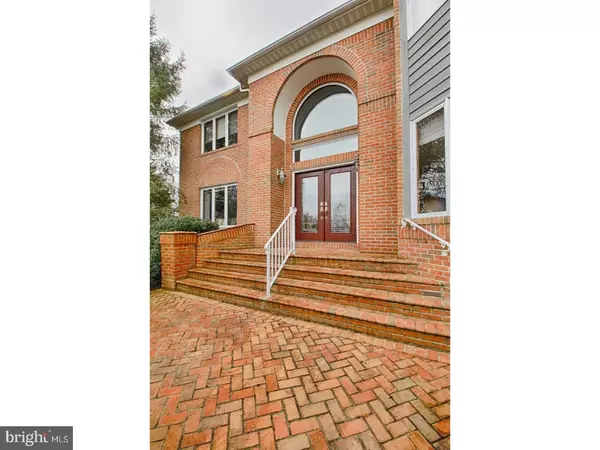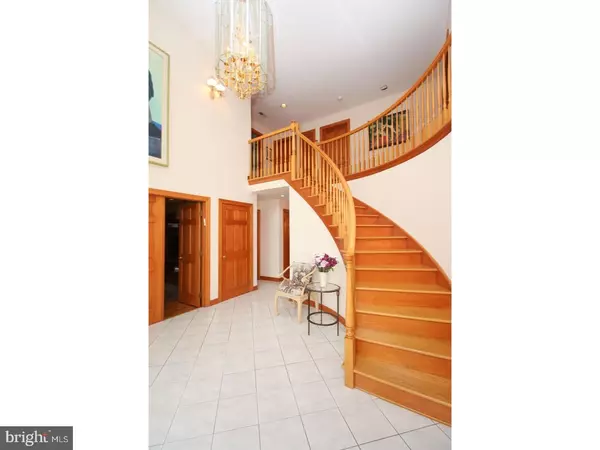$690,000
$750,000
8.0%For more information regarding the value of a property, please contact us for a free consultation.
5 Beds
3 Baths
4,163 SqFt
SOLD DATE : 08/06/2018
Key Details
Sold Price $690,000
Property Type Single Family Home
Sub Type Detached
Listing Status Sold
Purchase Type For Sale
Square Footage 4,163 sqft
Price per Sqft $165
Subdivision Peachtree Point
MLS Listing ID 1000176010
Sold Date 08/06/18
Style Colonial,Contemporary
Bedrooms 5
Full Baths 3
HOA Y/N N
Abv Grd Liv Area 4,163
Originating Board TREND
Year Built 1992
Annual Tax Amount $20,067
Tax Year 2017
Lot Size 2.056 Acres
Acres 2.06
Lot Dimensions 389 X 206 IRREG
Property Description
This stately brick 4100 sq ft home sits on over 2 acres of premium ground at Peachtree Point. This custom built home features 5 bedrooms and 3 full baths with an over sized 3/4 car side entry garage. Mostly hardwood flooring, solid 6 panel wood doors, and Marvin windows throughout the home. As you enter the 2 story foyer with a turning staircase, you see the natural sunlight glowing. The family room has a Cathedral ceiling, stone wood burning fireplace with French doors that lead into a vaulted ceiling sun room. It has a wet bar with granite counter and spectacular views of the back and side yards. The spacious gourmet kitchen has an island with gas cook top. Master bedroom has vaulted ceilings, recessed lighting, sitting area, huge walk in closet, and spacious master bath with Jacuzzi tub and double sinks, vaulted ceilings. The main floor office can be used for an in-law suite or au paire suite. Extra large dining room overlooks the scenic backyard. The walkout basement(2000 sq ft) has high ceilings. Other spectacular features are the skylights, central vacuum system, 3 zone HVAC, sprinkler system, 2 tier trek deck, recessed lights, and professional landscaping. Well water for the sprinkler systemThe list goes on and on. Don't wait! This home won't last. Make your appointment today.
Location
State NJ
County Burlington
Area Moorestown Twp (20322)
Zoning RES
Rooms
Other Rooms Living Room, Dining Room, Primary Bedroom, Bedroom 2, Bedroom 3, Kitchen, Family Room, Bedroom 1, In-Law/auPair/Suite, Laundry, Other, Attic
Basement Full, Unfinished, Outside Entrance
Interior
Interior Features Primary Bath(s), Kitchen - Island, Butlers Pantry, Skylight(s), Ceiling Fan(s), Central Vacuum, Sprinkler System, Wet/Dry Bar, Stall Shower, Dining Area
Hot Water Natural Gas
Heating Gas, Forced Air
Cooling Central A/C
Flooring Wood, Tile/Brick
Fireplaces Number 1
Fireplaces Type Stone
Equipment Cooktop, Oven - Wall, Oven - Double, Oven - Self Cleaning, Dishwasher, Refrigerator, Disposal
Fireplace Y
Appliance Cooktop, Oven - Wall, Oven - Double, Oven - Self Cleaning, Dishwasher, Refrigerator, Disposal
Heat Source Natural Gas
Laundry Main Floor
Exterior
Exterior Feature Deck(s), Porch(es)
Parking Features Inside Access, Garage Door Opener, Oversized
Garage Spaces 7.0
Utilities Available Cable TV
Water Access N
Roof Type Pitched,Shingle
Accessibility None
Porch Deck(s), Porch(es)
Attached Garage 4
Total Parking Spaces 7
Garage Y
Building
Lot Description Cul-de-sac, Level, Sloping, Open, Front Yard, Rear Yard, SideYard(s)
Story 2
Foundation Concrete Perimeter
Sewer On Site Septic
Water Public
Architectural Style Colonial, Contemporary
Level or Stories 2
Additional Building Above Grade
Structure Type Cathedral Ceilings,9'+ Ceilings,High
New Construction N
Schools
Elementary Schools Moorestown Upper
Middle Schools Wm Allen Iii
High Schools Moorestown
School District Moorestown Township Public Schools
Others
Senior Community No
Tax ID 22-08501-00006
Ownership Fee Simple
Security Features Security System
Acceptable Financing Conventional, VA, FHA 203(b)
Listing Terms Conventional, VA, FHA 203(b)
Financing Conventional,VA,FHA 203(b)
Read Less Info
Want to know what your home might be worth? Contact us for a FREE valuation!

Our team is ready to help you sell your home for the highest possible price ASAP

Bought with Simit Patel • Keller Williams Realty - Moorestown
GET MORE INFORMATION
Broker-Owner | Lic# RM423246






