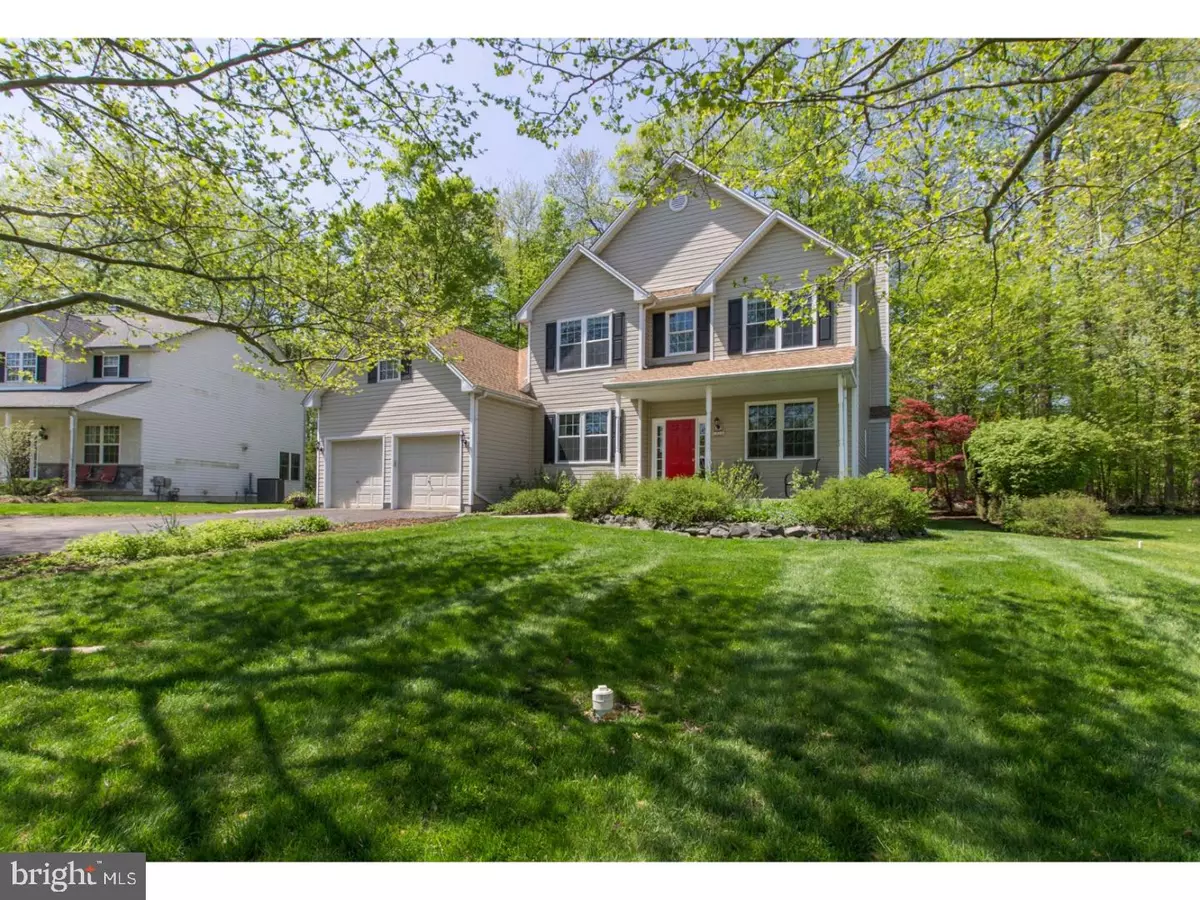$472,000
$483,000
2.3%For more information regarding the value of a property, please contact us for a free consultation.
4 Beds
3 Baths
2,634 SqFt
SOLD DATE : 07/30/2018
Key Details
Sold Price $472,000
Property Type Single Family Home
Sub Type Detached
Listing Status Sold
Purchase Type For Sale
Square Footage 2,634 sqft
Price per Sqft $179
Subdivision Rockcreek
MLS Listing ID 1000488542
Sold Date 07/30/18
Style Colonial
Bedrooms 4
Full Baths 2
Half Baths 1
HOA Fees $22/ann
HOA Y/N Y
Abv Grd Liv Area 2,634
Originating Board TREND
Year Built 2000
Annual Tax Amount $9,247
Tax Year 2018
Lot Size 10,890 Sqft
Acres 0.25
Lot Dimensions 80 X 120
Property Description
***Welcome to 3824 Highland Drive! A beautiful home located in RockCreek, one of Garnet Valley's most desirable neighborhoods. This home checks all of your box...enter the stone paver walkway, from the expanded driveway onto the lovely covered front porch, which spans the length of the house, perfect for sitting out on summer evenings. Entering the home through the welcoming front door is the two story open foyer with hardwood floors. Flanking the foyer are the formal Living and Dining rooms with large windows and wonderful space, great for entertaining. Follow the hardwood floors to the newly updated chef's kitchen with granite counter tops and island, state of the art 5 burner gas range, tile backsplash, hand scraped hardwood floors, walk-in pantry and cabinets galore. The kitchen opens to the breakfast/dining area and the large great entertainment room with slate stone gas fireplace and large bay window. Take the sliding glass door from the dining area to the expansive yard, complete with custom paver patio and specimen trees. This home backs to beautifully wooded open space. Finishing off the first floor you will find the updated powder room, mud/laundry room, entrance to the expanded two car garage and large foyer closet. Taking the turned staircase to second level, you will find the master bedroom with walk-in closet and newly renovated en-suite bath, complete with double sinks, 6 ft Kohler soaker tub, custom made double shower, with marble tile and bench seat and separate water closet. On the second floor there are also three additional generously sized bedrooms all with double closets and renovated tile hall bath with double sinks and a separate shower/water closet. This open floor plan 4 bed, 2.5 bath home has been lovingly maintained and is affordable luxury at its best. Located in the award-winning Garnet Valley School District, close to restaurants and shopping. Easy access to Naamans Creek Rd, I-95, Rte 322, Rte 202, minutes to DE and PHL airport. Come see your dream home!
Location
State PA
County Delaware
Area Bethel Twp (10403)
Zoning RESID
Direction East
Rooms
Other Rooms Living Room, Dining Room, Primary Bedroom, Bedroom 2, Bedroom 3, Kitchen, Family Room, Bedroom 1, Laundry
Basement Full
Interior
Interior Features Primary Bath(s), Kitchen - Island, Butlers Pantry, WhirlPool/HotTub, Dining Area
Hot Water Natural Gas
Heating Gas, Forced Air
Cooling Central A/C
Fireplaces Number 1
Equipment Built-In Range, Oven - Self Cleaning, Dishwasher, Disposal, Energy Efficient Appliances, Built-In Microwave
Fireplace Y
Window Features Bay/Bow,Energy Efficient
Appliance Built-In Range, Oven - Self Cleaning, Dishwasher, Disposal, Energy Efficient Appliances, Built-In Microwave
Heat Source Natural Gas
Laundry Main Floor
Exterior
Exterior Feature Patio(s), Porch(es)
Garage Spaces 5.0
Water Access N
Roof Type Pitched
Accessibility None
Porch Patio(s), Porch(es)
Attached Garage 2
Total Parking Spaces 5
Garage Y
Building
Lot Description Level
Story 2
Sewer Public Sewer
Water Public
Architectural Style Colonial
Level or Stories 2
Additional Building Above Grade
Structure Type Cathedral Ceilings
New Construction N
Schools
Middle Schools Garnet Valley
High Schools Garnet Valley
School District Garnet Valley
Others
HOA Fee Include Common Area Maintenance
Senior Community No
Tax ID 03-00-00337-42
Ownership Fee Simple
Security Features Security System
Read Less Info
Want to know what your home might be worth? Contact us for a FREE valuation!

Our team is ready to help you sell your home for the highest possible price ASAP

Bought with Kimberly Marie Jamison • Century 21 Advantage Gold - Newtown Square
GET MORE INFORMATION
Broker-Owner | Lic# RM423246






