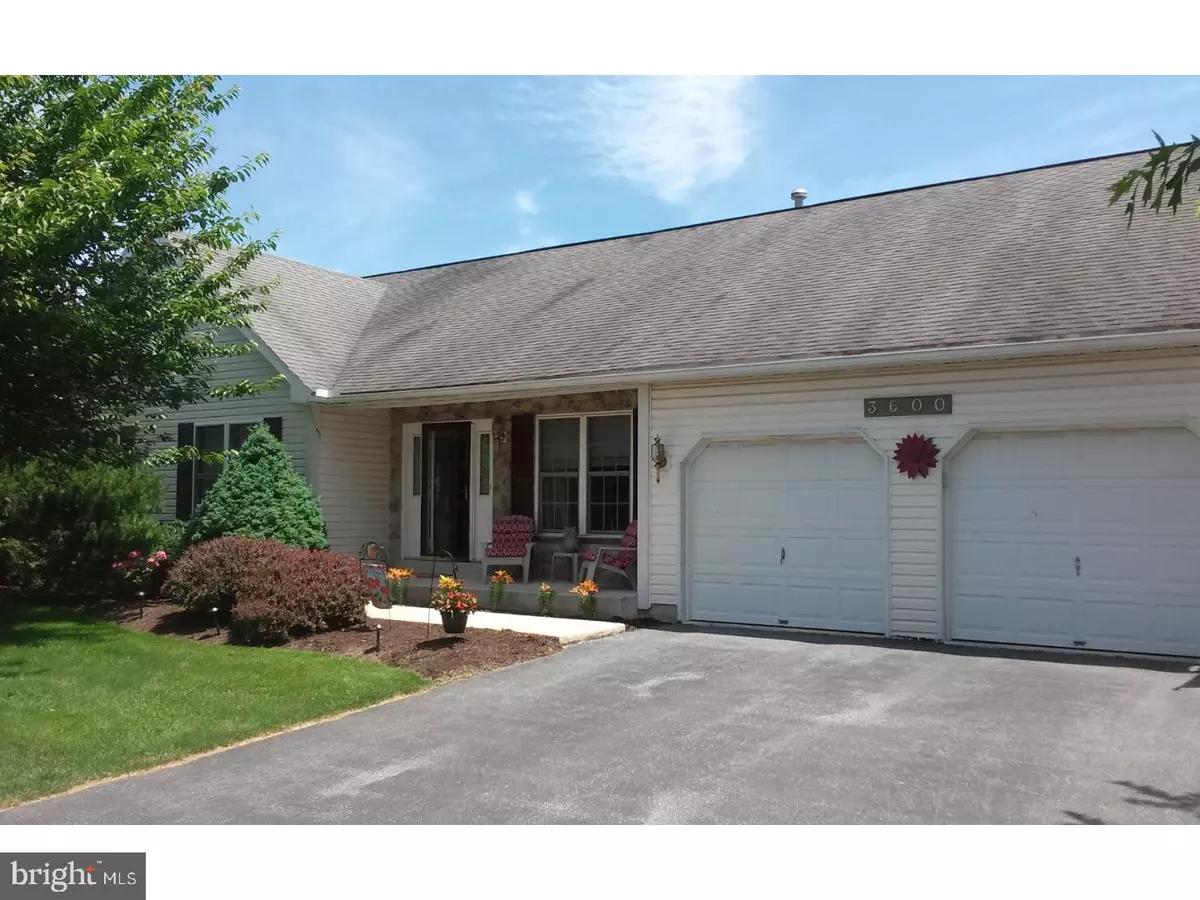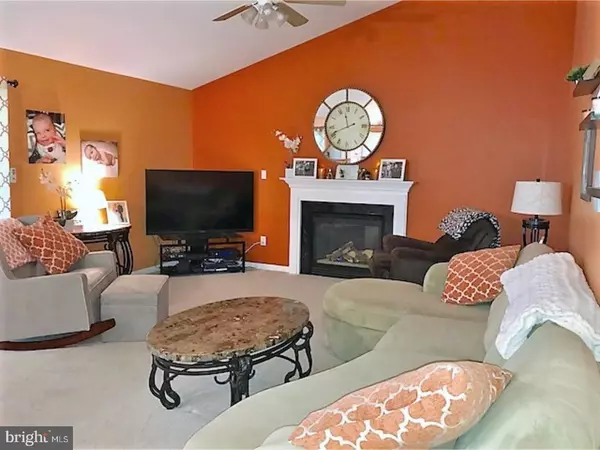$245,000
$254,900
3.9%For more information regarding the value of a property, please contact us for a free consultation.
4 Beds
2 Baths
1,699 SqFt
SOLD DATE : 07/30/2018
Key Details
Sold Price $245,000
Property Type Single Family Home
Sub Type Detached
Listing Status Sold
Purchase Type For Sale
Square Footage 1,699 sqft
Price per Sqft $144
Subdivision Oak View Estates
MLS Listing ID 1001936350
Sold Date 07/30/18
Style Ranch/Rambler
Bedrooms 4
Full Baths 2
HOA Y/N N
Abv Grd Liv Area 1,699
Originating Board TREND
Year Built 2000
Annual Tax Amount $5,272
Tax Year 2018
Lot Size 0.260 Acres
Acres 0.26
Property Description
Beautiful Wilson ranch home on a corner lot with 3-4 bedrooms and 2 full baths. The kitchen has been newly remodeled with granite countertops, tile floor, an island for informal dining, garbage disposal- all kitchen appliances are newer and will remain. The main level laundry room has a brand new washer and dryer and they will remain as well. This home has gas cooking, gas heat, gas hot water heater, gas fireplace and gas clothes dryer. The kitchen overlooks the family room featuring a stone fireplace, cozy up in this room during the cold winter months! The formal dining room has plenty of room for entertaining. The living room has been transformed into a 4th bedroom and could also be used as a den, home office, playroom -whatever you need. The master bedroom suite has a large walk in closet and private bath with shower. Hall bath with a tub/shower. Both bathrooms have tile floors. The other two bedrooms are generously sized and have ample closet space. The gas furnace and central air were installed in 2015. This is an energy efficient home. The full basement provides lots of storage and has plumbing in the floor for an additional bathroom. There are 2 windows in the basement providing natural light in the event you want to double the square footage of the house by finishing the basement. There is a water softener and a radon mitigation system. There is a 2 car garage with openers and a pull down stairway for storage. The covered patio is perfect for summer fun! This home has been lovingly cared for and it shows. Nothing to do but place your furniture, hang your pictures and enjoy!
Location
State PA
County Berks
Area Spring Twp (10280)
Zoning RES
Rooms
Other Rooms Living Room, Dining Room, Primary Bedroom, Bedroom 2, Bedroom 3, Kitchen, Family Room, Bedroom 1, Attic
Basement Full, Unfinished, Outside Entrance
Interior
Interior Features Primary Bath(s), Kitchen - Island, Butlers Pantry, Ceiling Fan(s), Kitchen - Eat-In
Hot Water Natural Gas
Heating Gas, Forced Air
Cooling Central A/C
Flooring Fully Carpeted, Tile/Brick
Fireplaces Number 1
Fireplaces Type Gas/Propane
Equipment Built-In Range, Oven - Self Cleaning, Dishwasher, Disposal
Fireplace Y
Appliance Built-In Range, Oven - Self Cleaning, Dishwasher, Disposal
Heat Source Natural Gas
Laundry Main Floor
Exterior
Exterior Feature Patio(s), Porch(es)
Parking Features Inside Access
Garage Spaces 5.0
Utilities Available Cable TV
Water Access N
Roof Type Pitched,Shingle
Accessibility None
Porch Patio(s), Porch(es)
Attached Garage 2
Total Parking Spaces 5
Garage Y
Building
Lot Description Corner
Story 1
Foundation Concrete Perimeter
Sewer Public Sewer
Water Public
Architectural Style Ranch/Rambler
Level or Stories 1
Additional Building Above Grade
New Construction N
Schools
High Schools Wilson
School District Wilson
Others
Senior Community No
Tax ID 80-4386-17-02-1180
Ownership Fee Simple
Acceptable Financing Conventional, VA, FHA 203(b)
Listing Terms Conventional, VA, FHA 203(b)
Financing Conventional,VA,FHA 203(b)
Read Less Info
Want to know what your home might be worth? Contact us for a FREE valuation!

Our team is ready to help you sell your home for the highest possible price ASAP

Bought with Philip N Macaronis • RE/MAX Of Reading
GET MORE INFORMATION
Broker-Owner | Lic# RM423246






