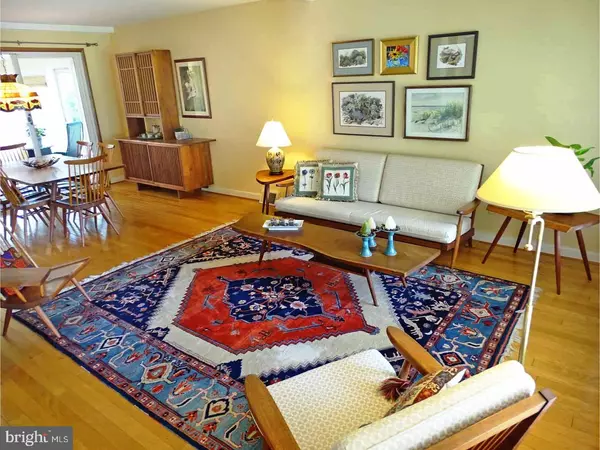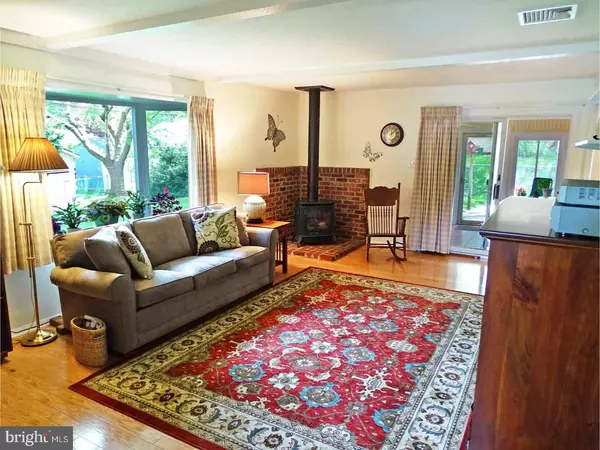$300,000
$300,000
For more information regarding the value of a property, please contact us for a free consultation.
3 Beds
2 Baths
1,407 SqFt
SOLD DATE : 07/24/2018
Key Details
Sold Price $300,000
Property Type Single Family Home
Sub Type Detached
Listing Status Sold
Purchase Type For Sale
Square Footage 1,407 sqft
Price per Sqft $213
Subdivision Pinecrest
MLS Listing ID 1001586224
Sold Date 07/24/18
Style Ranch/Rambler
Bedrooms 3
Full Baths 2
HOA Y/N N
Abv Grd Liv Area 1,407
Originating Board TREND
Year Built 1954
Annual Tax Amount $4,042
Tax Year 2018
Lot Size 10,050 Sqft
Acres 0.23
Lot Dimensions 75X134
Property Description
This is the Ranch Home you've been looking for in the sought after Pinecrest neighborhood with peaceful rolling hill and shade treed back yard. Impeccably maintained by the original owner, you will notice attention was given to every detail. Enter to gleaming pine wood floors and wall to wall windows with custom blinds in the living room. This open floor plan flows from Living room into Dining room with full wall glass doors leading to the Sun Room. Equipped with electric heat, you can soak up the sun year round in this ceramic tiled Sun Room with ceiling fan. This home includes 3 bedroom, 2 bath, Oversized Garage and Barn. The upgraded sparkling white Eat-in kitchen with built-in refrigerator and onyx Gas range, microwave, and dishwasher ; Granite counter tops with breakfast bar top open to the Family room. The Kitchen leads into the spacious Family Room illuminated by a huge bay window overlooking the lush green back yard; includes a gas stove for cozy winter nights, and sliding glass door to the Sun room. This move in condition home offers 3 generous bedrooms with ceiling fans and ample closet space; 2 Full ceramic tiled bathrooms, one with tub-shower and updated fixtures. A full laundry room with plenty of storage completes the interior. Enjoy summer BQ on the patio off the sunroom and garage. Don't miss the barn at the back of the property! This home is not to be missed.....pack your belongings and make this your forever home.
Location
State PA
County Bucks
Area Lower Southampton Twp (10121)
Zoning R2
Rooms
Other Rooms Living Room, Dining Room, Primary Bedroom, Bedroom 2, Kitchen, Family Room, Bedroom 1, Laundry, Other
Interior
Interior Features Ceiling Fan(s), Kitchen - Eat-In
Hot Water Natural Gas
Heating Gas, Forced Air
Cooling Central A/C
Fireplaces Number 1
Equipment Built-In Range, Oven - Self Cleaning, Dishwasher, Disposal, Built-In Microwave
Fireplace Y
Appliance Built-In Range, Oven - Self Cleaning, Dishwasher, Disposal, Built-In Microwave
Heat Source Natural Gas
Laundry Main Floor
Exterior
Parking Features Garage Door Opener
Garage Spaces 1.0
Utilities Available Cable TV
Water Access N
Roof Type Shingle
Accessibility None
Attached Garage 1
Total Parking Spaces 1
Garage Y
Building
Story 1
Sewer Public Sewer
Water Public
Architectural Style Ranch/Rambler
Level or Stories 1
Additional Building Above Grade
New Construction N
Schools
Elementary Schools Joseph E Ferderbar
Middle Schools Poquessing
High Schools Neshaminy
School District Neshaminy
Others
Senior Community No
Tax ID 21-015-201
Ownership Fee Simple
Security Features Security System
Read Less Info
Want to know what your home might be worth? Contact us for a FREE valuation!

Our team is ready to help you sell your home for the highest possible price ASAP

Bought with Rich Johnson • Homestarr Realty
GET MORE INFORMATION
Broker-Owner | Lic# RM423246






