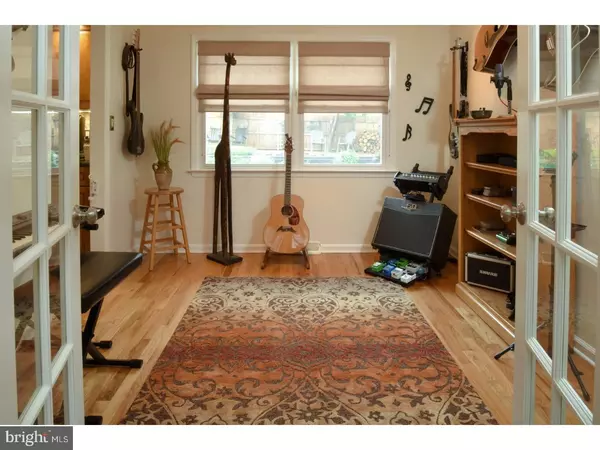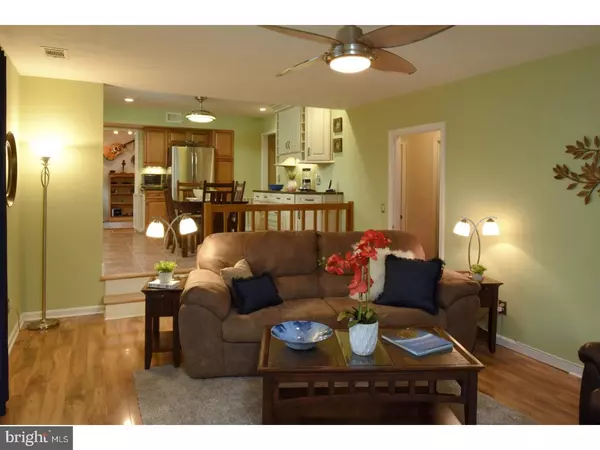$285,000
$279,900
1.8%For more information regarding the value of a property, please contact us for a free consultation.
4 Beds
2 Baths
1,934 SqFt
SOLD DATE : 07/20/2018
Key Details
Sold Price $285,000
Property Type Single Family Home
Sub Type Detached
Listing Status Sold
Purchase Type For Sale
Square Footage 1,934 sqft
Price per Sqft $147
Subdivision Hillwood Manor
MLS Listing ID 1001650204
Sold Date 07/20/18
Style Colonial,Split Level
Bedrooms 4
Full Baths 1
Half Baths 1
HOA Y/N N
Abv Grd Liv Area 1,934
Originating Board TREND
Year Built 1967
Annual Tax Amount $8,826
Tax Year 2017
Lot Size 10,000 Sqft
Acres 0.23
Lot Dimensions 80X125
Property Description
Nothing to do but unpack and start enjoying your spa-like retreat! Impeccably maintained, light and airy 4 bedroom home in a quiet Ewing residential area, on the Lawrenceville border. Great floor plan with tons of natural light. Large foyer welcomes you, with a bedroom/office off to the left, living room to the right, kitchen straight ahead. Hardwood, tile and laminate floors throughout, neutral paint accommodates any decorating style. Stainless steel appliances and granite in the kitchen, showcased by upscale cabinetry. French doors open to an adjacent dining room for holiday get togethers, or use it as a music room, like it is today! From the kitchen go down a step to a cozy room with a fireplace, and access to the backyard through sliding glass doors - complete with well maintained in ground swimming pool, nicely landscaped. Multiple sheds store pool supplies, gardening tools, entertaining items, outdoor furniture and cushions. The back yard was designed for entertaining or to just relax and unwind after a long day or week. Three bedrooms and a full bathroom are on the second floor. Bathrooms are pristine and updated. Exercise room and laundry in an immaculate basement. Curl up in front of the fireplace in winter. Relax poolside in summer. Minimal maintenance, inside and out, with perennials to delight year round. Commuter's dream: close to Hamilton train station and major highways. Unpack and let your summer vacation begin!
Location
State NJ
County Mercer
Area Ewing Twp (21102)
Zoning R-2
Direction Southeast
Rooms
Other Rooms Living Room, Dining Room, Primary Bedroom, Bedroom 2, Bedroom 3, Kitchen, Family Room, Bedroom 1, Laundry, Other, Attic
Basement Partial, Unfinished, Drainage System
Interior
Interior Features Ceiling Fan(s), Attic/House Fan, Kitchen - Eat-In
Hot Water Natural Gas
Heating Gas, Forced Air
Cooling Central A/C
Flooring Wood, Tile/Brick
Fireplaces Number 1
Fireplaces Type Brick
Equipment Oven - Self Cleaning, Dishwasher, Built-In Microwave
Fireplace Y
Window Features Energy Efficient,Replacement
Appliance Oven - Self Cleaning, Dishwasher, Built-In Microwave
Heat Source Natural Gas
Laundry Basement
Exterior
Exterior Feature Patio(s), Porch(es)
Parking Features Inside Access, Garage Door Opener
Garage Spaces 3.0
Fence Other
Pool In Ground
Utilities Available Cable TV
Water Access N
Roof Type Pitched,Shingle
Accessibility None
Porch Patio(s), Porch(es)
Attached Garage 1
Total Parking Spaces 3
Garage Y
Building
Lot Description Level, Front Yard, Rear Yard, SideYard(s)
Story Other
Foundation Brick/Mortar
Sewer Public Sewer
Water Public
Architectural Style Colonial, Split Level
Level or Stories Other
Additional Building Above Grade
New Construction N
Schools
Middle Schools Gilmore J Fisher
High Schools Ewing
School District Ewing Township Public Schools
Others
Senior Community No
Tax ID 02-00214 15-00015
Ownership Fee Simple
Acceptable Financing Conventional, VA
Listing Terms Conventional, VA
Financing Conventional,VA
Read Less Info
Want to know what your home might be worth? Contact us for a FREE valuation!

Our team is ready to help you sell your home for the highest possible price ASAP

Bought with Lauren Kerr • HomeSmart First Advantage Realty
GET MORE INFORMATION
Broker-Owner | Lic# RM423246






