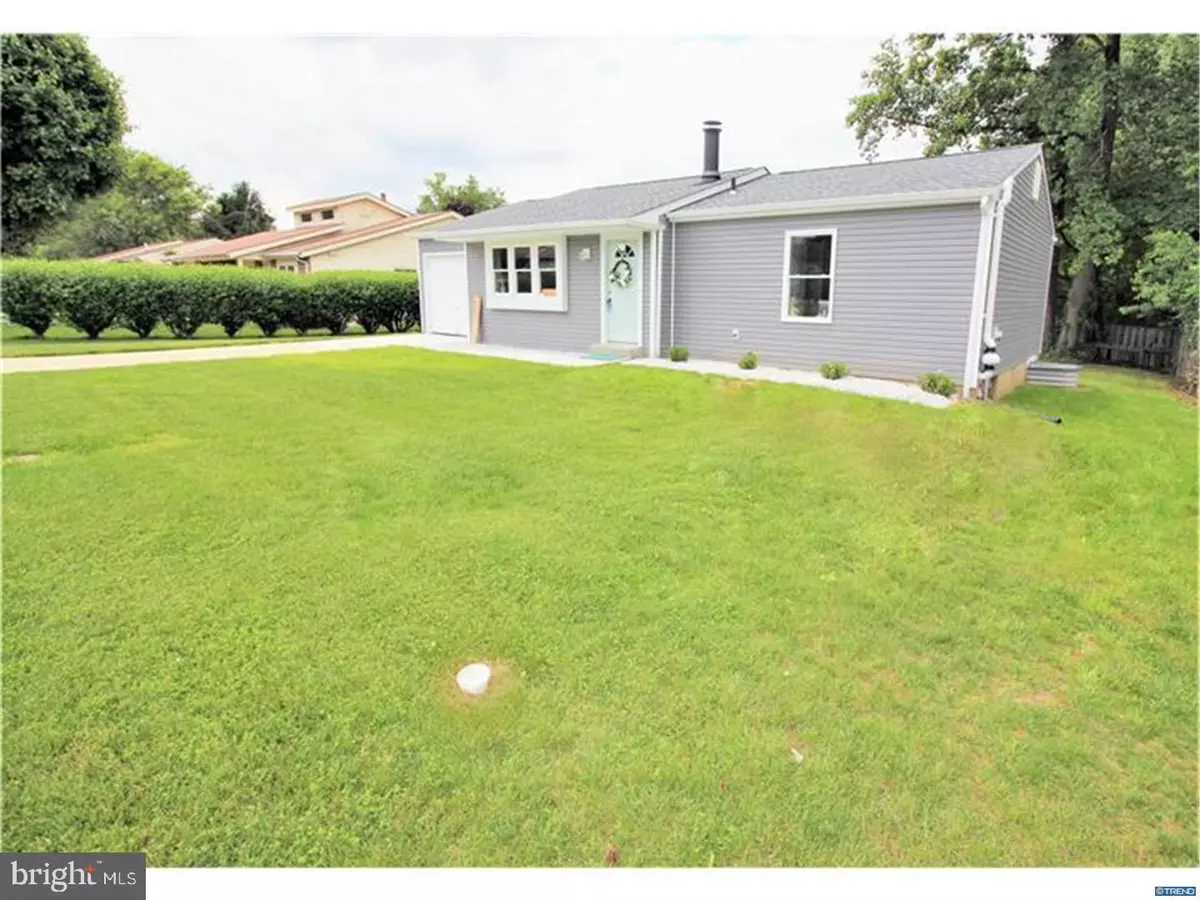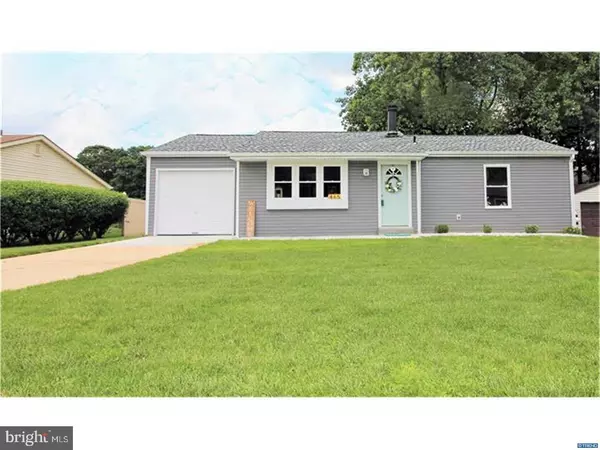$239,900
$239,900
For more information regarding the value of a property, please contact us for a free consultation.
3 Beds
2 Baths
7,405 Sqft Lot
SOLD DATE : 07/17/2018
Key Details
Sold Price $239,900
Property Type Single Family Home
Sub Type Detached
Listing Status Sold
Purchase Type For Sale
Subdivision Crofton
MLS Listing ID 1001797762
Sold Date 07/17/18
Style Ranch/Rambler
Bedrooms 3
Full Baths 2
HOA Fees $4/ann
HOA Y/N Y
Originating Board TREND
Year Built 1983
Annual Tax Amount $1,543
Tax Year 2017
Lot Size 7,405 Sqft
Acres 0.17
Lot Dimensions 70X103.4
Property Description
Get in your car now! Renovations are complete at 465 N Hyde Place and it is priced to sell! Looking for a cozy, yet full of charm feel? This 3 Bedroom, 2 Bathroom Ranch was designed with you in mind! Fall in love with custom finishes like Barn Doors, Shiplap, and Marble Flooring. A Spacious and Open arrangement of living space creates an airy atmosphere throughout the home. The Main Floor features a large Master Bedroom with Double Closets, a generously sized second bedroom, and a beautiful Full Bath with linen closet. The Kitchen has brand new stainless appliances, quartz countertops, a pantry, and beautiful French Doors that open up to a large deck and spacious back yard. The Lower Level has a Private Entrance and could easily convert to the ideal In-Law Suite. The updates (all complete within the year) include- New Roof, Siding, HVAC, Hot Water Heater, Sump Pump, Electric, Windows, Flooring, Carpet...the list goes on! This adorable home is situated on a level lot, with a garage and plenty of parking space in a prime location, just minutes from shopping and dining with easy access to Route 1, I-95 and Route 13! Schedule your Tour Today - Quick Settlement Available! Listing agent is related to seller.
Location
State DE
County New Castle
Area Newark/Glasgow (30905)
Zoning NCPUD
Rooms
Other Rooms Living Room, Dining Room, Primary Bedroom, Bedroom 2, Kitchen, Family Room, Bedroom 1, In-Law/auPair/Suite, Other, Attic
Basement Full, Drainage System
Interior
Interior Features Butlers Pantry, Breakfast Area
Hot Water Electric
Heating Heat Pump - Electric BackUp, Programmable Thermostat
Cooling Central A/C
Flooring Fully Carpeted, Vinyl, Tile/Brick, Marble
Fireplaces Number 1
Fireplaces Type Brick
Equipment Built-In Range, Dishwasher, Refrigerator, Energy Efficient Appliances, Built-In Microwave
Fireplace Y
Appliance Built-In Range, Dishwasher, Refrigerator, Energy Efficient Appliances, Built-In Microwave
Laundry Basement
Exterior
Exterior Feature Deck(s)
Garage Spaces 4.0
Fence Other
Water Access N
Roof Type Pitched,Shingle
Accessibility None
Porch Deck(s)
Attached Garage 1
Total Parking Spaces 4
Garage Y
Building
Lot Description Front Yard, Rear Yard, SideYard(s)
Story 1
Foundation Brick/Mortar
Sewer Public Sewer
Water Public
Architectural Style Ranch/Rambler
Level or Stories 1
Structure Type Cathedral Ceilings,9'+ Ceilings
New Construction N
Schools
School District Christina
Others
Senior Community No
Tax ID 10-028.30-095
Ownership Fee Simple
Acceptable Financing Conventional, VA, FHA 203(b)
Listing Terms Conventional, VA, FHA 203(b)
Financing Conventional,VA,FHA 203(b)
Read Less Info
Want to know what your home might be worth? Contact us for a FREE valuation!

Our team is ready to help you sell your home for the highest possible price ASAP

Bought with Sharon L. Stewart • Empower Real Estate, LLC
GET MORE INFORMATION
Broker-Owner | Lic# RM423246






