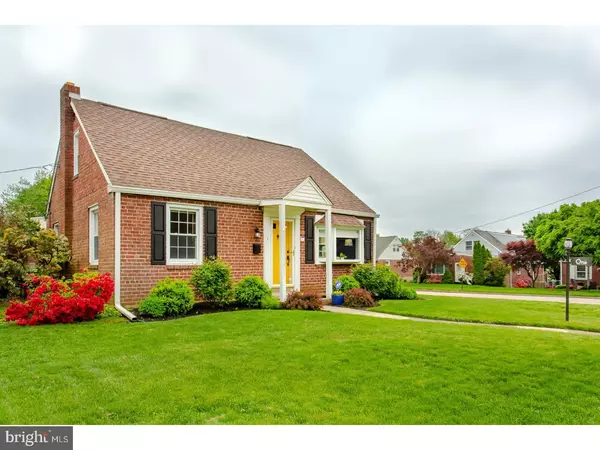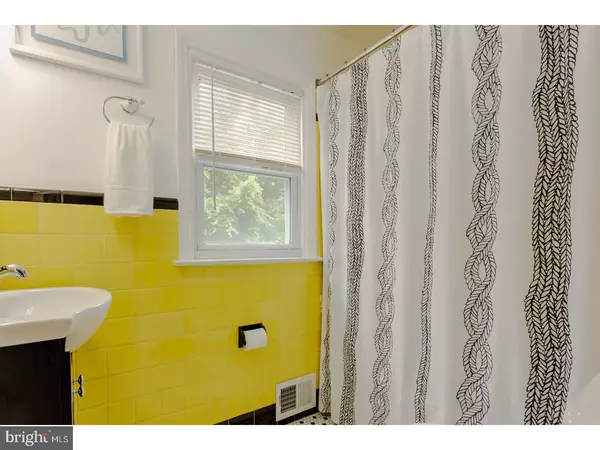$350,000
$335,000
4.5%For more information regarding the value of a property, please contact us for a free consultation.
3 Beds
2 Baths
1,393 SqFt
SOLD DATE : 07/16/2018
Key Details
Sold Price $350,000
Property Type Single Family Home
Sub Type Detached
Listing Status Sold
Purchase Type For Sale
Square Footage 1,393 sqft
Price per Sqft $251
Subdivision Ardmore Park
MLS Listing ID 1001249440
Sold Date 07/16/18
Style Cape Cod
Bedrooms 3
Full Baths 2
HOA Y/N N
Abv Grd Liv Area 1,393
Originating Board TREND
Year Built 1945
Annual Tax Amount $6,342
Tax Year 2017
Lot Size 7,144 Sqft
Acres 0.16
Lot Dimensions 70X110
Property Description
Location, charm and beautifully updated. This 3 bed 2 full bath brick cape with central air is truly move in ready and located in Ardmore Park! Walk to Ardmore attractions such as Carlino's and Sams, schools, parks and public transportation. The first floor has a large living room with bay window, large dining room, updated kitchen to include white cabinetry, stainless appliances, granite, tile flooring and a door leading out to the screened in porch perfect for entertaining and play. 1st floor bedroom and full bath. The original hardwoods are in gorgeous shape giving a nice flow throughout the house. The 2nd floor has 2 bedrooms one of which is a nicely sized master. When you walk into this home you smile. It has so much natural light throughout. The home has a newer roof (2013), newer heating (2016) and is absolutely pristine condition. The basement is large and offers a space that can be easily finished. It has a laundry area and a ton of storage space. This home sits on a beautiful corner lot with private parking and plenty of space for gardening, entertaining, you name it. The current owners have made conscious updates throughout making this home an exceptional value in Ardmore!
Location
State PA
County Delaware
Area Haverford Twp (10422)
Zoning RES
Rooms
Other Rooms Living Room, Dining Room, Primary Bedroom, Bedroom 2, Kitchen, Bedroom 1, Laundry
Basement Full
Interior
Interior Features Kitchen - Eat-In
Hot Water Natural Gas
Heating Gas, Forced Air
Cooling Central A/C
Fireplace N
Heat Source Natural Gas
Laundry Basement
Exterior
Water Access N
Roof Type Shingle
Accessibility None
Garage N
Building
Story 1.5
Sewer Public Sewer
Water Public
Architectural Style Cape Cod
Level or Stories 1.5
Additional Building Above Grade
New Construction N
Schools
Elementary Schools Chestnutwold
Middle Schools Haverford
High Schools Haverford Senior
School District Haverford Township
Others
Senior Community No
Tax ID 22-06-01937-00
Ownership Fee Simple
Read Less Info
Want to know what your home might be worth? Contact us for a FREE valuation!

Our team is ready to help you sell your home for the highest possible price ASAP

Bought with Edward McAleer • Long & Foster Real Estate, Inc.
GET MORE INFORMATION
Broker-Owner | Lic# RM423246






